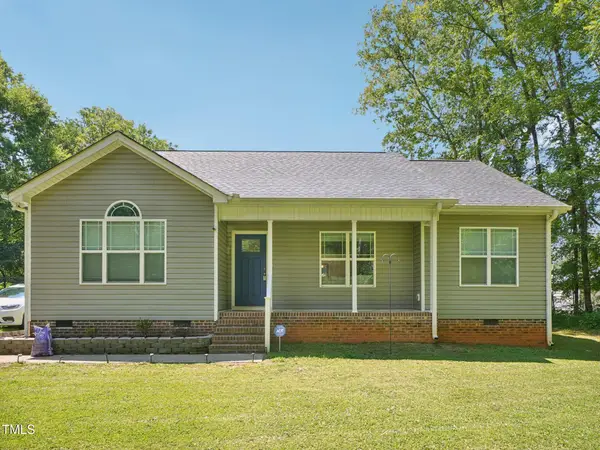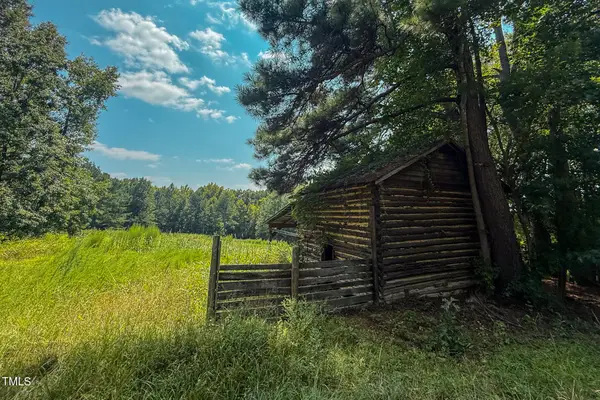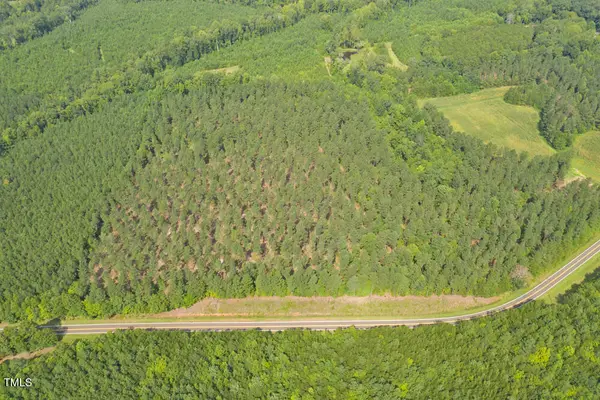120 W Front Street, Oxford, NC 27565
Local realty services provided by:ERA Live Moore



Listed by:ann hancock
Office:c-21 hancock properties
MLS#:10105086
Source:RD
Price summary
- Price:$265,000
- Price per sq. ft.:$217.93
About this home
REDUCED to $265,000 + $5000 Closing Cost/Carpet Allowance! Enjoy a Modern Ranch w/ 1 Floor Living + BIG 36x18 IN-GROUND POOL located among Historical Homes in Downtown Oxford. 1216 SF, 3 BR, 2 BA home. LVP Flooring in Hall & Fam Rm w/ FP, Tile-Like Flooring in Kitchen & BAs, Carpet in BRs. Newer Appliances in Kitchen + W/D Conveys! Primary BR opens to Dressing Area & Bath + Door to DECK to view the POOL! Fam Rm has double sliding doors open to Deck also. Large concrete patio surrounding the fenced in POOL Area. Storage Bld for tools & POOL equipment which includes an automatic cleaning device making POOL maintenance a BREEZE. Mature Landscaping w/ Palm Trees, Shrubs, Roses. Concrete Drive. Walk to Downtown Entertainment, Shopping and Restaurants. $265K + $5000 Closing Cost / Carpet Allowance which includes HBW at Asking Price!
Contact an agent
Home facts
- Year built:1986
- Listing Id #:10105086
- Added:52 day(s) ago
- Updated:August 12, 2025 at 03:31 AM
Rooms and interior
- Bedrooms:3
- Total bathrooms:2
- Full bathrooms:2
- Living area:1,216 sq. ft.
Heating and cooling
- Cooling:Ceiling Fan(s), Central Air, Electric
- Heating:Central, Forced Air, Natural Gas
Structure and exterior
- Roof:Shingle
- Year built:1986
- Building area:1,216 sq. ft.
- Lot area:0.24 Acres
Schools
- High school:Granville - Webb
- Middle school:Granville - N Granville
- Elementary school:Granville - Credle
Utilities
- Water:Public, Water Connected
- Sewer:Public Sewer, Sewer Connected
Finances and disclosures
- Price:$265,000
- Price per sq. ft.:$217.93
- Tax amount:$1,940
New listings near 120 W Front Street
- New
 $68,000Active6.99 Acres
$68,000Active6.99 Acres1 Sam Young Rd, Oxford, NC 27565
MLS# 10115535Listed by: EXP REALTY, LLC - C - New
 $399,900Active3 beds 2 baths2,036 sq. ft.
$399,900Active3 beds 2 baths2,036 sq. ft.4045 Joe Hamme Road, Oxford, NC 27565
MLS# 10115217Listed by: THE MIRANDA GROUP, INC - Coming Soon
 $479,900Coming Soon3 beds 3 baths
$479,900Coming Soon3 beds 3 baths5626 Tabbs Creek Road, Oxford, NC 27565
MLS# 10115189Listed by: NORTHERN POINT REALTY - New
 $300,000Active3 beds 2 baths1,339 sq. ft.
$300,000Active3 beds 2 baths1,339 sq. ft.2164 Smith Road, Oxford, NC 27565
MLS# 10115093Listed by: DASH CAROLINA - New
 Listed by ERA$390,000Active3 beds 2 baths1,969 sq. ft.
Listed by ERA$390,000Active3 beds 2 baths1,969 sq. ft.119 Maluli Drive, Oxford, NC 27565
MLS# 10115063Listed by: ERA LIVE MOORE - New
 $155,000Active24.17 Acres
$155,000Active24.17 Acres24 Acres Bob Daniel Road, Oxford, NC 27565
MLS# 10115066Listed by: BURTON REALTY GROUP INC - New
 $319,900Active3 beds 3 baths1,639 sq. ft.
$319,900Active3 beds 3 baths1,639 sq. ft.405 Sycamore Street, Oxford, NC 27565
MLS# 10114877Listed by: EXP REALTY, LLC - C  $225,000Pending2 beds 1 baths1,091 sq. ft.
$225,000Pending2 beds 1 baths1,091 sq. ft.201 Person Street, Oxford, NC 27565
MLS# 10114843Listed by: SMART CHOICE REALTY COMPANY- New
 $512,500Active3 beds 3 baths2,394 sq. ft.
$512,500Active3 beds 3 baths2,394 sq. ft.4304 S Greg Allen Way, Oxford, NC 27565
MLS# 10114333Listed by: COLDWELL BANKER HPW - New
 $109,000Active10.9 Acres
$109,000Active10.9 Acres002 Sam Blackwell Road, Oxford, NC 27565
MLS# 10114166Listed by: CAROLINA FORESTRY & REALTY
