209 King Street, Oxford, NC 27565
Local realty services provided by:ERA Parrish Realty Legacy Group
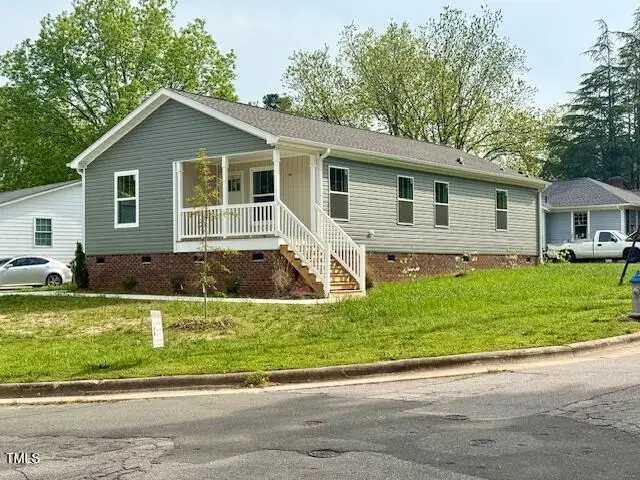

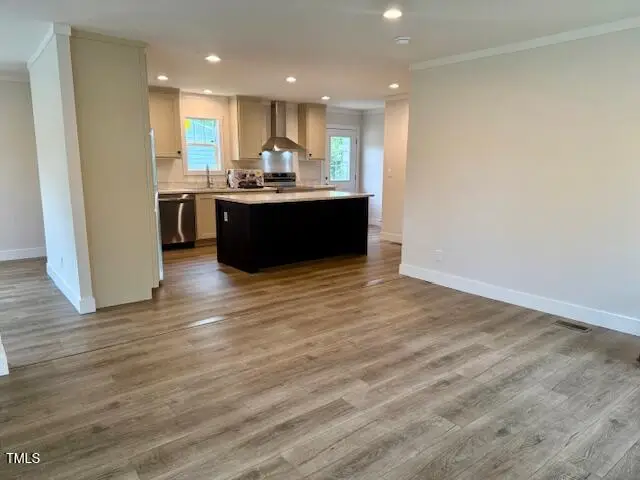
Listed by:ann hancock
Office:c-21 hancock properties
MLS#:10092319
Source:RD
Price summary
- Price:$255,000
- Price per sq. ft.:$195.55
About this home
BRAND NEW ( Dec 2024) Modular @ $255K w/ $5,000 Closing Cost For Buyer at Asking Price! 3 BR, 2 BA, 1304 SF with LVP Flooring in main living area and baths plus Carpet in BRs. 16x13 Family rm opens to Kitchen with 8 ' Center Island/ bar and all new Stainless Steel Appliances + modern Hood. Separate 5.8x5 Laundry area + space for extra refrigerator ! 12.6x11 Dining Rm opens to 16.3x12.6 Kitchen AND Family rm. Primary Bedrm has private bath with walk-in shower and double vanity. 2 other bedrms share hall bath with Tub/shower. Lots of light with Replacement windows, all electric home / central heat & AC , electric hot water heater. Covered Front porch and back steps, concrete drive . All amenities you need with maintenance - free vinyl siding. Can be bought with any type loan: USDA, FHA, Veteran, 100 % State Employees Credit and Conventional. The seller, Granville County Fuller Center for Housing provides opportunities for home ownership !
Contact an agent
Home facts
- Year built:2024
- Listing Id #:10092319
- Added:108 day(s) ago
- Updated:August 13, 2025 at 04:50 PM
Rooms and interior
- Bedrooms:3
- Total bathrooms:2
- Full bathrooms:2
- Living area:1,304 sq. ft.
Heating and cooling
- Cooling:Central Air, Electric
- Heating:Central, Electric
Structure and exterior
- Roof:Shingle
- Year built:2024
- Building area:1,304 sq. ft.
- Lot area:0.2 Acres
Schools
- High school:Granville - Webb
- Middle school:Granville - N Granville
- Elementary school:Granville - Credle
Utilities
- Water:Public, Water Connected
- Sewer:Public Sewer, Sewer Connected
Finances and disclosures
- Price:$255,000
- Price per sq. ft.:$195.55
- Tax amount:$3,105
New listings near 209 King Street
- New
 $68,000Active6.99 Acres
$68,000Active6.99 Acres1 Sam Young Rd, Oxford, NC 27565
MLS# 10115535Listed by: EXP REALTY, LLC - C - New
 $399,900Active3 beds 2 baths2,036 sq. ft.
$399,900Active3 beds 2 baths2,036 sq. ft.4045 Joe Hamme Road, Oxford, NC 27565
MLS# 10115217Listed by: THE MIRANDA GROUP, INC - Coming Soon
 $479,900Coming Soon3 beds 3 baths
$479,900Coming Soon3 beds 3 baths5626 Tabbs Creek Road, Oxford, NC 27565
MLS# 10115189Listed by: NORTHERN POINT REALTY - New
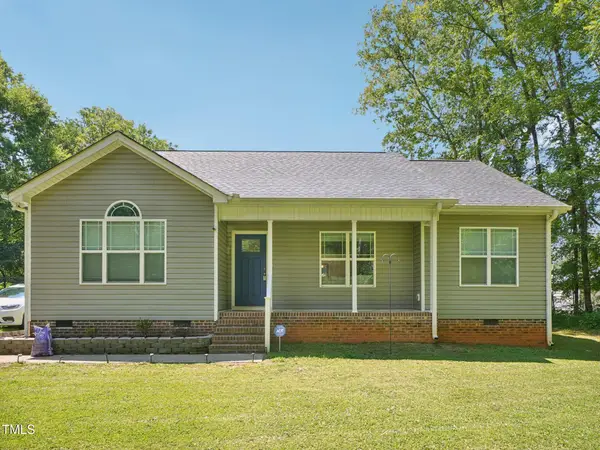 $300,000Active3 beds 2 baths1,339 sq. ft.
$300,000Active3 beds 2 baths1,339 sq. ft.2164 Smith Road, Oxford, NC 27565
MLS# 10115093Listed by: DASH CAROLINA - New
 Listed by ERA$390,000Active3 beds 2 baths1,969 sq. ft.
Listed by ERA$390,000Active3 beds 2 baths1,969 sq. ft.119 Maluli Drive, Oxford, NC 27565
MLS# 10115063Listed by: ERA LIVE MOORE - New
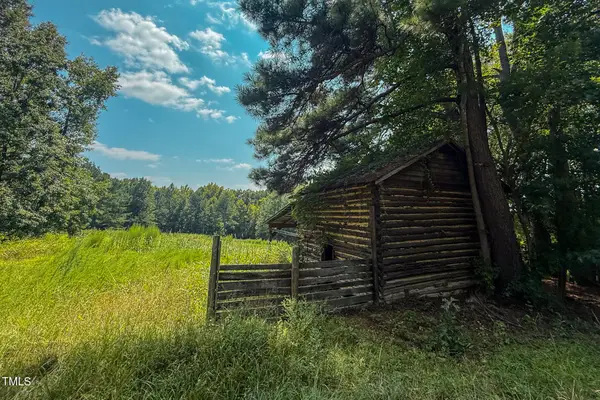 $155,000Active24.17 Acres
$155,000Active24.17 Acres24 Acres Bob Daniel Road, Oxford, NC 27565
MLS# 10115066Listed by: BURTON REALTY GROUP INC - New
 $319,900Active3 beds 3 baths1,639 sq. ft.
$319,900Active3 beds 3 baths1,639 sq. ft.405 Sycamore Street, Oxford, NC 27565
MLS# 10114877Listed by: EXP REALTY, LLC - C  $225,000Pending2 beds 1 baths1,091 sq. ft.
$225,000Pending2 beds 1 baths1,091 sq. ft.201 Person Street, Oxford, NC 27565
MLS# 10114843Listed by: SMART CHOICE REALTY COMPANY- New
 $512,500Active3 beds 3 baths2,394 sq. ft.
$512,500Active3 beds 3 baths2,394 sq. ft.4304 S Greg Allen Way, Oxford, NC 27565
MLS# 10114333Listed by: COLDWELL BANKER HPW - New
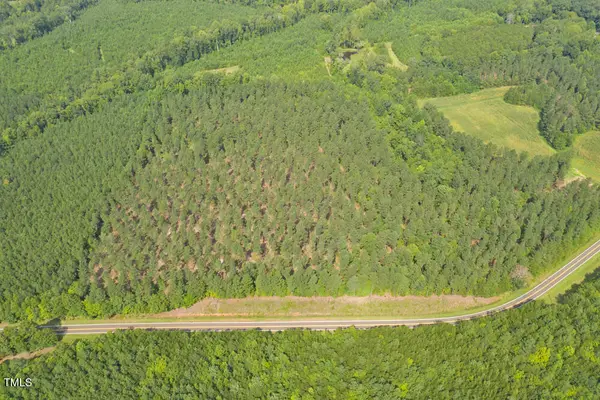 $109,000Active10.9 Acres
$109,000Active10.9 Acres002 Sam Blackwell Road, Oxford, NC 27565
MLS# 10114166Listed by: CAROLINA FORESTRY & REALTY
