410 College Street, Oxford, NC 27565
Local realty services provided by:ERA Parrish Realty Legacy Group
410 College Street,Oxford, NC 27565
$535,000
- 4 Beds
- 4 Baths
- 3,366 sq. ft.
- Single family
- Pending
Listed by: ann hancock
Office: wills hancock properties, inc.
MLS#:10105075
Source:RD
Price summary
- Price:$535,000
- Price per sq. ft.:$158.94
About this home
$30,000 Price REDUCTION to $535,000! BACK ON MARKET w/ NO FAULT TO SELLER! Totally RENOVATED VICTORIAN on NATIONAL HISTORIC REGISTRY. UPDATES: Foundation to Metal Roofs, All electrical, Plumbing & Light Fixtures + Gutting Kitchen & 3.5 BAs and made NEW! Features State of the Art Kitchen w/ Center ISLAND, Built in Gas Grill, GRANITE Counters, Walk in Pantry, Separate Large Buffet / Wet Bar for Entertaining, Large Mud Room/Laundry Room w/ Washer Dryer. 3366 SF, 4 BR (TWO Primary BRs UP and DOWN OR IN-LAW Suite on 1st Floor)! 3.5 BAs w/ tiled Showers & Floors + Modern Claw Foot Tub. Gorgeous Refinished Wood Floors throughout, 12' Smooth & some ''Tin'' Type Ceilings, Pocket Doors, Detailed Molding, Turrets w/ Exceptional views from floor to ceiling window in LR & Upstairs Primary BR. .45 Acre Lot w/ Fenced Front and Back Yards, Front Porch, Rear Deck & Patio + Fire Pit Area invite you to enjoy outdoors. View College St Parades, Walk to School & Historic Downtown OXFORD for Restaurants and Shopping!
Contact an agent
Home facts
- Year built:1901
- Listing ID #:10105075
- Added:234 day(s) ago
- Updated:February 10, 2026 at 08:36 AM
Rooms and interior
- Bedrooms:4
- Total bathrooms:4
- Full bathrooms:3
- Half bathrooms:1
- Living area:3,366 sq. ft.
Heating and cooling
- Cooling:Ceiling Fan(s), Central Air, Electric
- Heating:Central, Electric, Forced Air, Heat Pump, Natural Gas
Structure and exterior
- Roof:Metal
- Year built:1901
- Building area:3,366 sq. ft.
- Lot area:0.45 Acres
Schools
- High school:Granville - Webb
- Middle school:Granville - N Granville
- Elementary school:Granville - Credle
Utilities
- Water:Public, Water Connected
- Sewer:Public Sewer, Sewer Connected
Finances and disclosures
- Price:$535,000
- Price per sq. ft.:$158.94
- Tax amount:$6,257
New listings near 410 College Street
- New
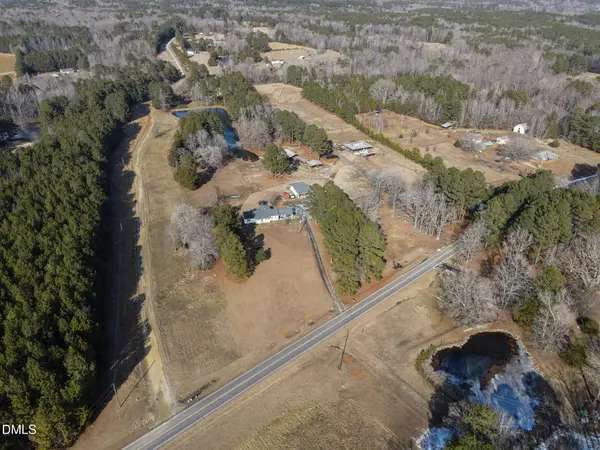 $650,000Active4 beds 3 baths2,005 sq. ft.
$650,000Active4 beds 3 baths2,005 sq. ft.4562 Hight Road, Oxford, NC 27565
MLS# 10145889Listed by: JULIE WRIGHT REALTY GROUP LLC - New
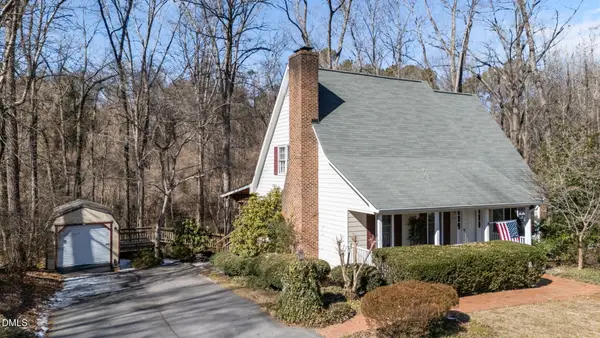 $360,000Active3 beds 3 baths2,808 sq. ft.
$360,000Active3 beds 3 baths2,808 sq. ft.201 Hillandale Drive, Oxford, NC 27565
MLS# 10145653Listed by: WILLS HANCOCK PROPERTIES, INC. - New
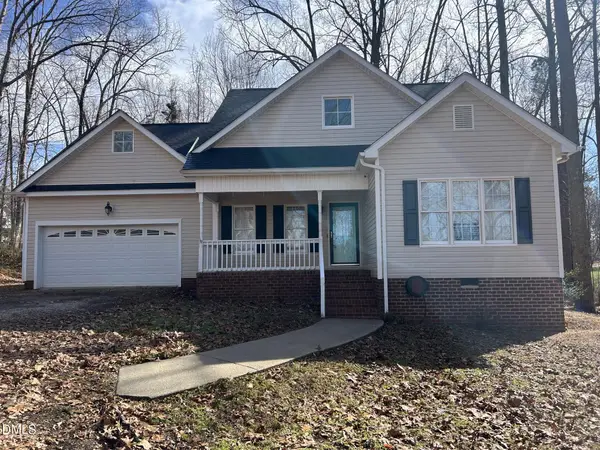 $395,000Active3 beds 3 baths2,938 sq. ft.
$395,000Active3 beds 3 baths2,938 sq. ft.1220 Oxford Outer Loop Road, Oxford, NC 27565
MLS# 10145595Listed by: NORTHERN POINT REALTY - New
 $40,000Active0.4 Acres
$40,000Active0.4 AcresN Broad Street, Oxford, NC 27565
MLS# 757154Listed by: THOMAS REAL ESTATE SERVICES - New
 $100,000Active18 Acres
$100,000Active18 AcresLot 14 Wolf Pit Road, Oxford, NC 27565
MLS# 10145382Listed by: JULIE WRIGHT REALTY GROUP LLC - New
 $80,000Active13.7 Acres
$80,000Active13.7 AcresLot 13 Wolf Pit Rd Road, Oxford, NC 27565
MLS# 10145324Listed by: JULIE WRIGHT REALTY GROUP LLC - New
 $300,000Active3 beds 2 baths1,866 sq. ft.
$300,000Active3 beds 2 baths1,866 sq. ft.118 Rectory Street, Oxford, NC 27565
MLS# 10144770Listed by: REAL BROKER, LLC - New
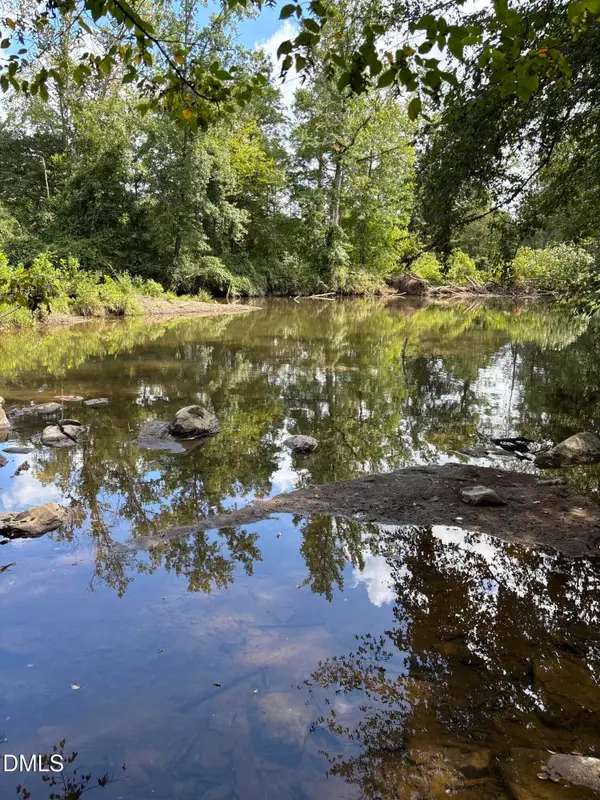 $125,000Active11.23 Acres
$125,000Active11.23 Acres11.22 Belltown Road, Oxford, NC 27565
MLS# 10144246Listed by: CAROLINA HOMELAND PARTNERS LLC 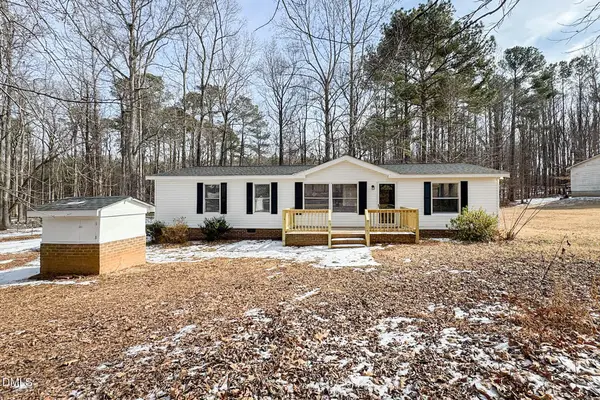 $276,500Active3 beds 2 baths1,404 sq. ft.
$276,500Active3 beds 2 baths1,404 sq. ft.2179 Smith Road, Oxford, NC 27565
MLS# 10144031Listed by: SOUTHERN REALTY GROUP INC.- Coming Soon
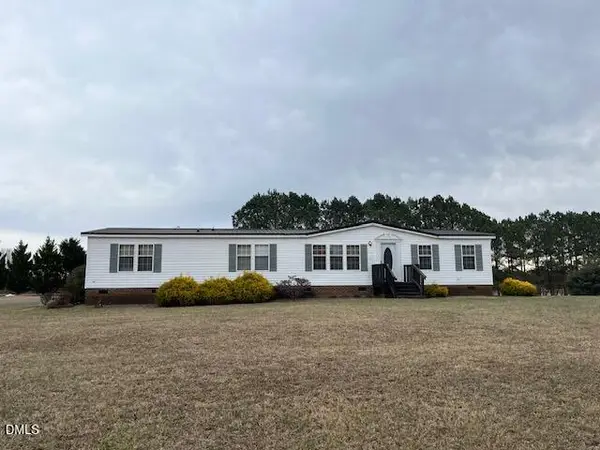 $249,900Coming Soon3 beds 2 baths
$249,900Coming Soon3 beds 2 baths6514 Alvis Brooks Road, Oxford, NC 27565
MLS# 10142929Listed by: PREMIER ADVANTAGE REALTY INC

