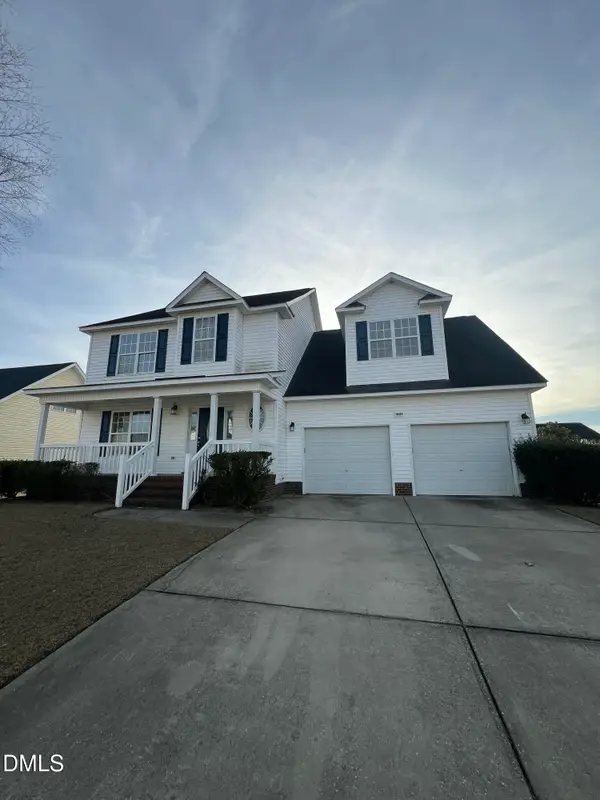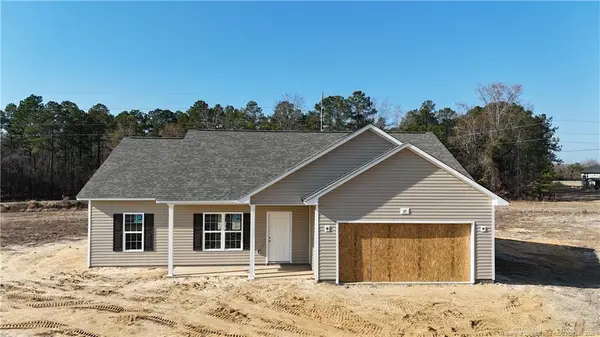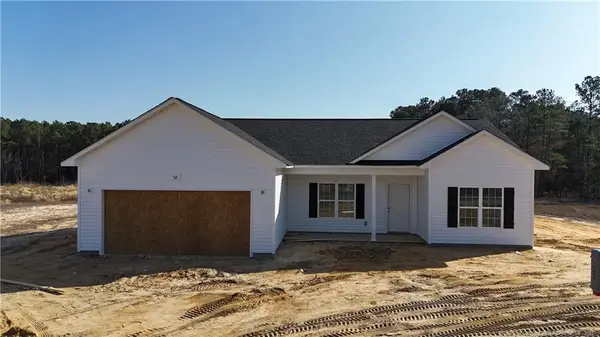1504 Thoroughbred Trail, Parkton, NC 28371
Local realty services provided by:ERA Strother Real Estate
Listed by: megan peters
Office: coldwell banker advantage - fayetteville
MLS#:752744
Source:NC_FRAR
Price summary
- Price:$269,000
- Price per sq. ft.:$148.95
- Monthly HOA dues:$11.25
About this home
Welcome home to this well-maintained 3-bed, 2-bath brick home with a bonus room and fresh paint throughout! Enjoy an open floor plan filled with natural light, hardwood floors, and tray ceilings in the dining area and primary bedroom. The kitchen flows into the living room for easy everyday living and entertaining. Spacious primary suite features a large walk-in closet, double sinks, jetted tub, and separate shower. A separate laundry room with built-in storage and a roomy 2-car garage add convenience. Outside, relax on the newly painted deck overlooking a privacy-fenced yard. Wired workshop on slab—great for hobbies, storage, or tools. Move-in ready and full of charm! Close to shopping, restaurants, schools, entertainment, and 295. Main gate on Fort Bragg is only a 25 minute drive. Showings start 11/22.
Contact an agent
Home facts
- Year built:2007
- Listing ID #:752744
- Added:65 day(s) ago
- Updated:December 30, 2025 at 08:52 AM
Rooms and interior
- Bedrooms:3
- Total bathrooms:2
- Full bathrooms:2
- Living area:1,806 sq. ft.
Heating and cooling
- Cooling:Central Air
- Heating:Heat Pump
Structure and exterior
- Year built:2007
- Building area:1,806 sq. ft.
- Lot area:0.3 Acres
Schools
- High school:South View Senior High
- Middle school:Hope Mills Middle School
- Elementary school:None
Utilities
- Water:Public
- Sewer:Public Sewer
Finances and disclosures
- Price:$269,000
- Price per sq. ft.:$148.95
New listings near 1504 Thoroughbred Trail
 $135,000Active3 beds 3 baths1,662 sq. ft.
$135,000Active3 beds 3 baths1,662 sq. ft.1410 Split Rail Drive, Parkton, NC 28371
MLS# 751640Listed by: IN 2 NC REALTY $292,900Pending4 beds 2 baths2,066 sq. ft.
$292,900Pending4 beds 2 baths2,066 sq. ft.1411 Seabiscuit Drive, Parkton, NC 28371
MLS# LP755188Listed by: EPIQUE REALTY- New
 $259,900Active3 beds 3 baths2,008 sq. ft.
$259,900Active3 beds 3 baths2,008 sq. ft.1425 Thoroughbred Trail, Parkton, NC 28371
MLS# 10138596Listed by: LPT REALTY, LLC  $274,000Active3 beds 2 baths1,382 sq. ft.
$274,000Active3 beds 2 baths1,382 sq. ft.72 Orchard Lane, Parkton, NC 28371
MLS# LP754959Listed by: RE/MAX SIGNATURE REALTY $266,000Active3 beds 2 baths1,340 sq. ft.
$266,000Active3 beds 2 baths1,340 sq. ft.65 Orchard Lane, Parkton, NC 28371
MLS# LP754961Listed by: RE/MAX SIGNATURE REALTY $266,000Active3 beds 2 baths1,340 sq. ft.
$266,000Active3 beds 2 baths1,340 sq. ft.125 Orchard Lane, Parkton, NC 28371
MLS# LP754962Listed by: RE/MAX SIGNATURE REALTY $269,000Active3 beds 2 baths1,364 sq. ft.
$269,000Active3 beds 2 baths1,364 sq. ft.83 Orchard Lane, Parkton, NC 28371
MLS# LP754963Listed by: RE/MAX SIGNATURE REALTY $269,000Active3 beds 2 baths1,364 sq. ft.
$269,000Active3 beds 2 baths1,364 sq. ft.120 Orchard Lane, Parkton, NC 28371
MLS# LP754964Listed by: RE/MAX SIGNATURE REALTY $282,000Active3 beds 2 baths1,435 sq. ft.
$282,000Active3 beds 2 baths1,435 sq. ft.52 Orchard Lane, Parkton, NC 28371
MLS# LP754965Listed by: RE/MAX SIGNATURE REALTY $282,000Active3 beds 2 baths1,435 sq. ft.
$282,000Active3 beds 2 baths1,435 sq. ft.90 Orchard Lane, Parkton, NC 28371
MLS# LP754967Listed by: RE/MAX SIGNATURE REALTY
