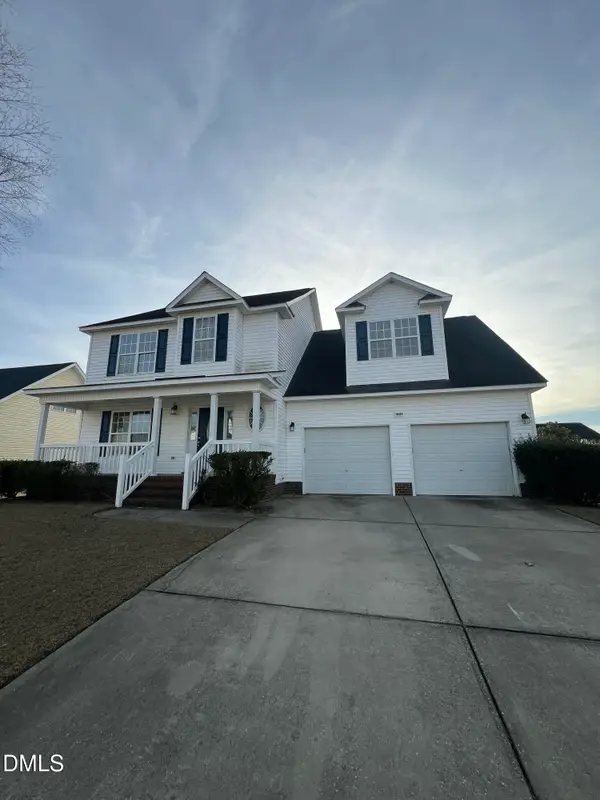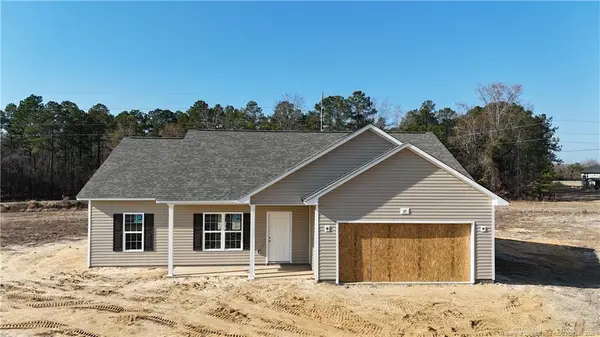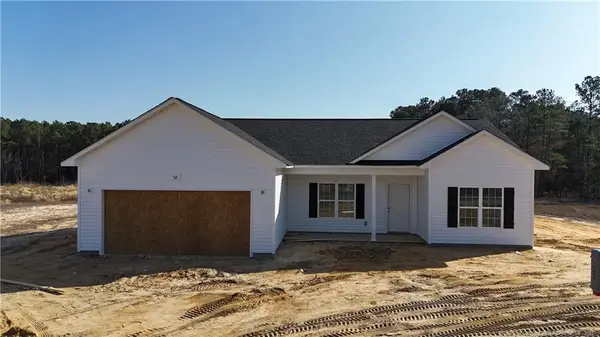56 Lariat Drive, Parkton, NC 28371
Local realty services provided by:ERA Strother Real Estate
56 Lariat Drive,Parkton, NC 28371
$172,900
- 4 Beds
- 2 Baths
- 1,599 sq. ft.
- Mobile / Manufactured
- Active
Listed by: dixie jackson mabe
Office: dixie mabe realty, inc.
MLS#:LP747590
Source:RD
Price summary
- Price:$172,900
- Price per sq. ft.:$108.13
About this home
Welcome to your dream home at **56 Lariat Drive**, where comfort meets modern elegance! This beautifully updated 4-bedroom, 2-bathroom residence boasts a generous **1,599 square feet** of living space nestled on a **sprawling 1.18-acre lot**.As you step inside, you'll be greeted by freshly painted walls and stunning new flooring that seamlessly blend style and functionality throughout the open-concept layout. The heart of the home is undoubtedly the inviting living area featuring a cozy fireplace—perfect for those chilly evenings spent with loved ones.The large kitchen is a chef’s delight, showcasing brand-new appliances that will make meal prep an absolute pleasure. With ample counter space and cabinetry, this culinary hub is sure to impress family and friends alike!Retreat to the spacious master suite complete with its own en-suite bath for your personal escape with a garden tub, and separate shower, while three additional bedrooms offer plenty of room for guests or can easily serve as versatile spaces for an office or playroom.But that's not all—step outside to discover the expansive outdoor, where you can enjoy a cookout or just simply relax!
Contact an agent
Home facts
- Year built:2001
- Listing ID #:LP747590
- Added:684 day(s) ago
- Updated:January 07, 2026 at 04:57 PM
Rooms and interior
- Bedrooms:4
- Total bathrooms:2
- Full bathrooms:2
- Living area:1,599 sq. ft.
Heating and cooling
- Heating:Heat Pump
Structure and exterior
- Year built:2001
- Building area:1,599 sq. ft.
Schools
- Middle school:Robeson County Schools
Utilities
- Sewer:Septic Tank
Finances and disclosures
- Price:$172,900
- Price per sq. ft.:$108.13
New listings near 56 Lariat Drive
 $135,000Active3 beds 3 baths1,662 sq. ft.
$135,000Active3 beds 3 baths1,662 sq. ft.1410 Split Rail Drive, Parkton, NC 28371
MLS# 751640Listed by: IN 2 NC REALTY- New
 $292,900Active4 beds 2 baths2,066 sq. ft.
$292,900Active4 beds 2 baths2,066 sq. ft.1411 Seabiscuit Drive, Parkton, NC 28371
MLS# LP755188Listed by: EPIQUE REALTY - New
 $259,900Active3 beds 3 baths2,008 sq. ft.
$259,900Active3 beds 3 baths2,008 sq. ft.1425 Thoroughbred Trail, Parkton, NC 28371
MLS# 10138596Listed by: LPT REALTY, LLC  $274,000Active3 beds 2 baths1,382 sq. ft.
$274,000Active3 beds 2 baths1,382 sq. ft.72 Orchard Lane, Parkton, NC 28371
MLS# LP754959Listed by: RE/MAX SIGNATURE REALTY $266,000Active3 beds 2 baths1,340 sq. ft.
$266,000Active3 beds 2 baths1,340 sq. ft.65 Orchard Lane, Parkton, NC 28371
MLS# LP754961Listed by: RE/MAX SIGNATURE REALTY $266,000Active3 beds 2 baths1,340 sq. ft.
$266,000Active3 beds 2 baths1,340 sq. ft.125 Orchard Lane, Parkton, NC 28371
MLS# LP754962Listed by: RE/MAX SIGNATURE REALTY $269,000Active3 beds 2 baths1,364 sq. ft.
$269,000Active3 beds 2 baths1,364 sq. ft.83 Orchard Lane, Parkton, NC 28371
MLS# LP754963Listed by: RE/MAX SIGNATURE REALTY $269,000Active3 beds 2 baths1,364 sq. ft.
$269,000Active3 beds 2 baths1,364 sq. ft.120 Orchard Lane, Parkton, NC 28371
MLS# LP754964Listed by: RE/MAX SIGNATURE REALTY $282,000Active3 beds 2 baths1,435 sq. ft.
$282,000Active3 beds 2 baths1,435 sq. ft.52 Orchard Lane, Parkton, NC 28371
MLS# LP754965Listed by: RE/MAX SIGNATURE REALTY $282,000Active3 beds 2 baths1,435 sq. ft.
$282,000Active3 beds 2 baths1,435 sq. ft.90 Orchard Lane, Parkton, NC 28371
MLS# LP754967Listed by: RE/MAX SIGNATURE REALTY
