79 Brightleaf Drive, Parkton, NC 28371
Local realty services provided by:ERA Strother Real Estate
79 Brightleaf Drive,Parkton, NC 28371
$332,000
- 3 Beds
- 2 Baths
- 1,904 sq. ft.
- Single family
- Pending
Listed by:meese property group
Office:meese property group
MLS#:747445
Source:NC_FRAR
Price summary
- Price:$332,000
- Price per sq. ft.:$174.37
About this home
Back on the market at no fault of the seller! Nestled on over 3 acres in the desirable Bright Leaf community, this beautifully maintained home offers space, style, and comfort both inside and out. A welcoming covered front porch sets the tone as you step inside to find durable LVP flooring throughout the main living areas and cozy carpet in the bedrooms.The spacious living room features vaulted ceilings and a gas fireplace—creating the perfect atmosphere for relaxing or entertaining. The kitchen is thoughtfully designed with a large island, granite countertops, stainless steel appliances, a pantry, and a sunny dining area.The private primary suite is a true retreat, complete with tray ceilings, a luxurious ensuite bath with dual sinks, a soaking tub, walk-in shower, and a generous walk-in closet. Two additional bedrooms offer plenty of space, while a large bonus room upstairs provides flexibility for a home office, playroom, or media space.Set in a peaceful community with over 3 acres to call your own, this home offers the perfect blend of modern living and quiet country charm.
Contact an agent
Home facts
- Year built:2021
- Listing ID #:747445
- Added:72 day(s) ago
- Updated:October 05, 2025 at 07:49 AM
Rooms and interior
- Bedrooms:3
- Total bathrooms:2
- Full bathrooms:2
- Living area:1,904 sq. ft.
Heating and cooling
- Cooling:Central Air
- Heating:Heat Pump
Structure and exterior
- Year built:2021
- Building area:1,904 sq. ft.
- Lot area:3.76 Acres
Schools
- High school:St. Pauls Senior High
- Middle school:Robeson County Schools
Utilities
- Water:Well
- Sewer:Septic Tank
Finances and disclosures
- Price:$332,000
- Price per sq. ft.:$174.37
New listings near 79 Brightleaf Drive
- New
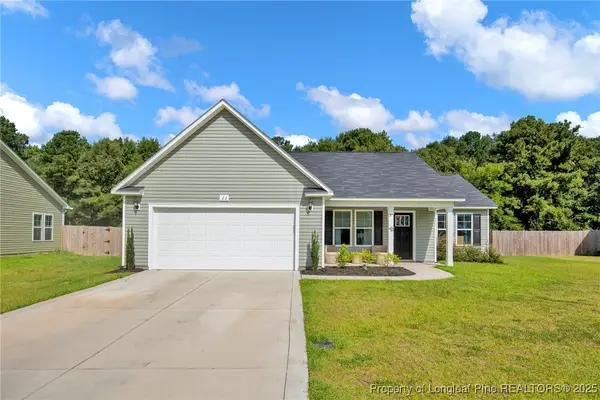 $274,999Active3 beds 2 baths1,411 sq. ft.
$274,999Active3 beds 2 baths1,411 sq. ft.22 Finch Lane, Parkton, NC 28371
MLS# 751145Listed by: COLDWELL BANKER ADVANTAGE - FAYETTEVILLE - New
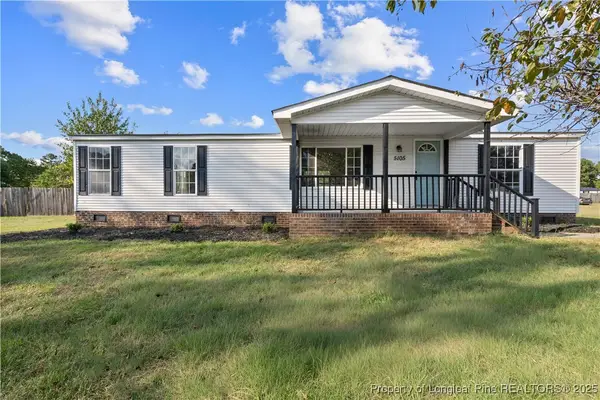 $189,900Active3 beds 2 baths1,431 sq. ft.
$189,900Active3 beds 2 baths1,431 sq. ft.5105 Belinda Lane, Parkton, NC 28371
MLS# 750984Listed by: WORTHWHILE REALTY - New
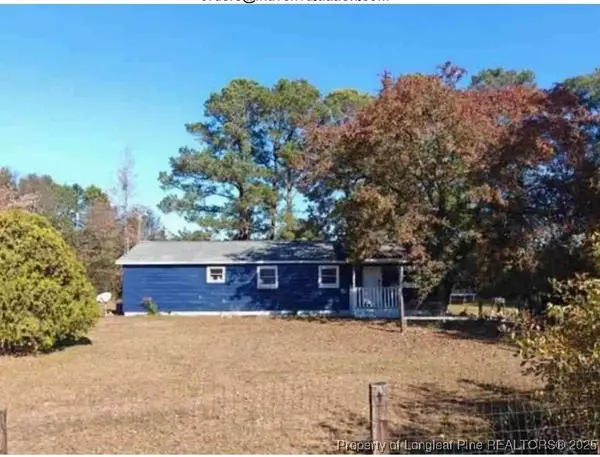 $260,000Active4 beds 2 baths1,400 sq. ft.
$260,000Active4 beds 2 baths1,400 sq. ft.6049 Mcdonald Road, Parkton, NC 28371
MLS# 750877Listed by: REAL BROKER LLC - New
 $280,000Active3 beds 1 baths864 sq. ft.
$280,000Active3 beds 1 baths864 sq. ft.6094 Mcdonald Road, Parkton, NC 28371
MLS# 750879Listed by: REAL BROKER LLC - New
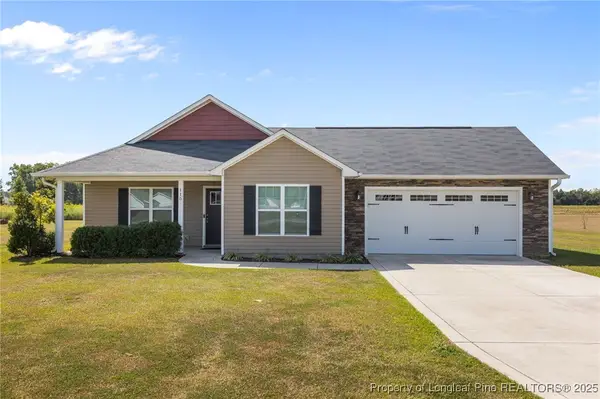 $255,000Active3 beds 2 baths1,329 sq. ft.
$255,000Active3 beds 2 baths1,329 sq. ft.115 Canady Road, Parkton, NC 28371
MLS# 750885Listed by: KELLER WILLIAMS REALTY (FAYETTEVILLE)  $200,000Active3 beds 2 baths1,557 sq. ft.
$200,000Active3 beds 2 baths1,557 sq. ft.158 Acadiana Drive, Parkton, NC 28371
MLS# 750554Listed by: COLDWELL BANKER ADVANTAGE - FAYETTEVILLE $305,000Active3 beds 2 baths2,099 sq. ft.
$305,000Active3 beds 2 baths2,099 sq. ft.1540 Seabiscuit Drive, Parkton, NC 28371
MLS# 750406Listed by: RED APPLE REAL ESTATE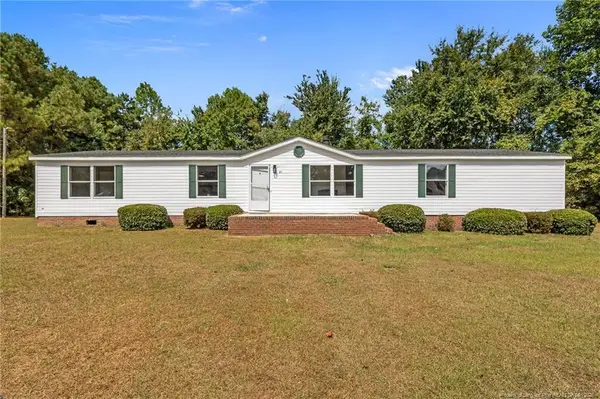 $195,000Active4 beds 2 baths2,016 sq. ft.
$195,000Active4 beds 2 baths2,016 sq. ft.97 Turf Drive, Parkton, NC 28371
MLS# LP750120Listed by: THE PROPERTY EMPORIUM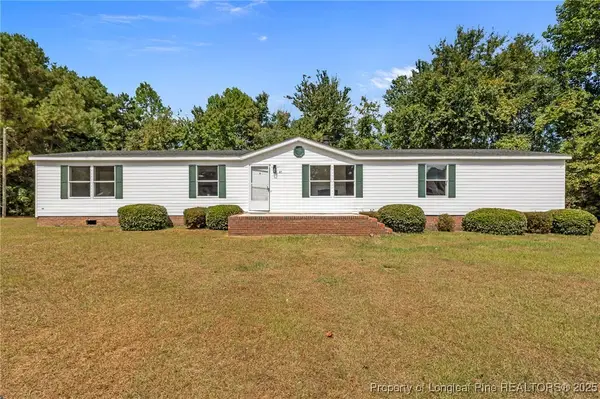 $195,000Active4 beds 2 baths2,016 sq. ft.
$195,000Active4 beds 2 baths2,016 sq. ft.97 Turf Drive, Parkton, NC 28371
MLS# 750120Listed by: THE PROPERTY EMPORIUM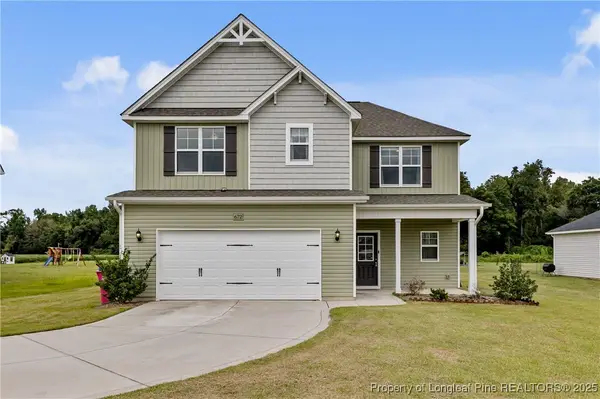 $315,900Active4 beds 3 baths2,150 sq. ft.
$315,900Active4 beds 3 baths2,150 sq. ft.672 Barlow Road, Parkton, NC 28371
MLS# 750150Listed by: EXP REALTY LLC
