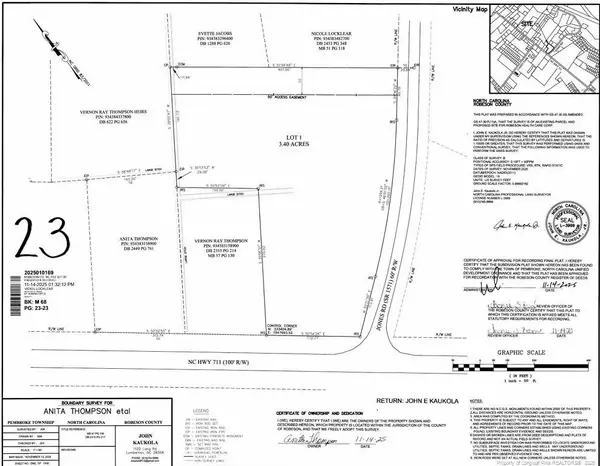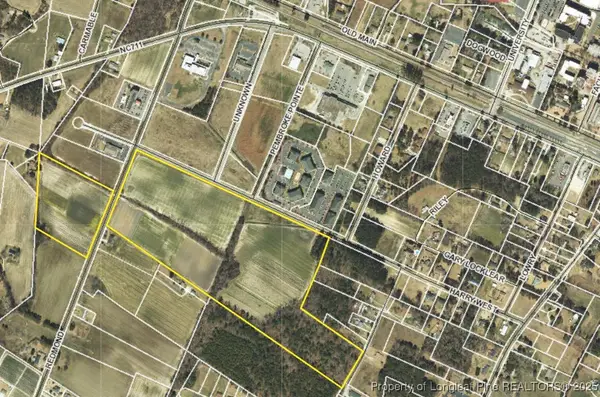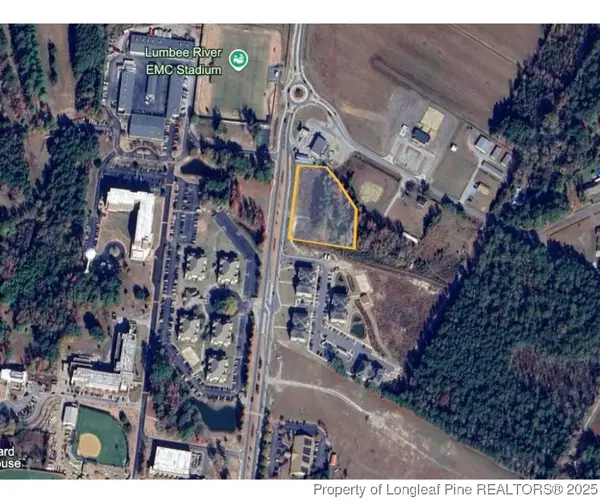4909 Deep Branch Road, Pembroke, NC 28372
Local realty services provided by:ERA Strother Real Estate
4909 Deep Branch Road,Pembroke, NC 28372
$2,950,000
- 5 Beds
- 7 Baths
- 8,593 sq. ft.
- Single family
- Active
Listed by: david jones
Office: 1st choice real estate
MLS#:LP743588
Source:RD
Price summary
- Price:$2,950,000
- Price per sq. ft.:$343.3
About this home
This magnificent property is truly remarkable! This French Country style home, completely custom built, has 5 bedrooms, 5 full bathrooms, 2 half bathrooms, and 8,593 heated square footage (main house) on approx. 53 acres of land. There is over 1800 ft of river frontage on the Lumber River. Words cannot describe the impeccable quality throughout including, cherry hardwood flooring, high end appliances, 26 ft ceilings in the family room, 12'' crown molding, granite countertops, tray ceilings, architecturally designed landscaping, and so much more! The luxurious master suite has a spa-like bathroom with a lounge w/fireplace along with his/her wardrobe & water closets. The pool area is it's own paradise lined with travertine pavers, heated pool & spa, and a pool house w/bathroom & built-in grill. The guest house includes 3,811 square feet of living area with 3 bdrs, 3.5 bths, and a garage. See website for more photos, videos, and info: https://order.harmonps.com/4909-Deep-Branch-Rd/idx
Contact an agent
Home facts
- Year built:2008
- Listing ID #:LP743588
- Added:242 day(s) ago
- Updated:January 17, 2026 at 06:09 PM
Rooms and interior
- Bedrooms:5
- Total bathrooms:7
- Full bathrooms:5
- Half bathrooms:2
- Living area:8,593 sq. ft.
Heating and cooling
- Heating:Heat Pump
Structure and exterior
- Year built:2008
- Building area:8,593 sq. ft.
- Lot area:53 Acres
Schools
- Elementary school:Robeson County Schools
Utilities
- Sewer:Septic Tank
Finances and disclosures
- Price:$2,950,000
- Price per sq. ft.:$343.3
New listings near 4909 Deep Branch Road
- New
 $899,000Active19 Acres
$899,000Active19 AcresAc P M Locklear, Pembroke, NC 28372
MLS# LP755815Listed by: REALTY ONE GROUP HERITAGE - New
 $499,000Active3.4 Acres
$499,000Active3.4 AcresNc Highway 711, Pembroke, NC 28372
MLS# LP755797Listed by: REALTY ONE GROUP HERITAGE - Coming Soon
 $170,000Coming Soon3 beds 2 baths
$170,000Coming Soon3 beds 2 baths84 Demery Drive, Pembroke, NC 28372
MLS# 4335407Listed by: EXP REALTY LLC BALLANTYNE  $178,000Pending2 beds 2 baths1,344 sq. ft.
$178,000Pending2 beds 2 baths1,344 sq. ft.954 Hezekiah Road, Pembroke, NC 28372
MLS# 100547959Listed by: TATUM REALTY LLC $2,370,000Active59.29 Acres
$2,370,000Active59.29 AcresHarry West Lane, Pembroke, NC 28372
MLS# 741898Listed by: RE/MAX REAL ESTATE EXCHANGE $990,000Active1.95 Acres
$990,000Active1.95 Acres000 Prospect Road, Pembroke, NC 28372
MLS# 739252Listed by: GRANT-MURRAY HOMES $255,000Active2 beds 3 baths1,400 sq. ft.
$255,000Active2 beds 3 baths1,400 sq. ft.9167 Deep Branch Road, Pembroke, NC 28372
MLS# 745810Listed by: KINLAW FAMILY REALTY $923,250Active12.31 Acres
$923,250Active12.31 AcresCandy Park Road, Pembroke, NC 28372
MLS# 746950Listed by: JACOBS REALTY COMPANY $255,000Active2 beds 3 baths1,400 sq. ft.
$255,000Active2 beds 3 baths1,400 sq. ft.9167 Deep Branch Road, Pembroke, NC 28372
MLS# 745810Listed by: KINLAW FAMILY REALTY $990,000Active1.95 Acres
$990,000Active1.95 Acres000 Prospect Road, Pembroke, NC 28372
MLS# 739252Listed by: GRANT-MURRAY HOMES
