8040 Crosscreek Trail, Pfafftown, NC 27040
Local realty services provided by:ERA Live Moore
Listed by: jennifer mabe
Office: berkshire hathaway homeservices carolinas realty
MLS#:1185121
Source:NC_TRIAD
Price summary
- Price:$1,049,000
- Monthly HOA dues:$12.5
About this home
Discover timeless elegance and modern luxury in this beautifully appointed 4-bedroom 4.5 bath brick home nestled on 10 pristine acres. Each spacious bedroom features its own private en-suite bath, offering ultimate comfort and privacy for family and guests. The home has been recently refreshed with a 2025 roof & fresh exterior paint, ensuring peace of mind and curb appeal. Inside, you’ll find high-end Neff European Cabinetry that brings a sleek, sophisticated touch to the gourmet kitchen and throughout the home. A rare grocery lift adds thoughtful convenience, making everyday tasks effortless. Unwind in the resort-style amenities complete with a sparkling pool, sauna & steam shower, perfect for relaxing or entertaining. A whole-house generator ensures uninterrupted comfort year-round. Whether you’re enjoying the expansive outdoor space, retreating to your private suite, or hosting in style, this exceptional property blends luxury, functionality, and serenity in one remarkable package.
Contact an agent
Home facts
- Year built:1996
- Listing ID #:1185121
- Added:237 day(s) ago
- Updated:January 27, 2026 at 11:22 AM
Rooms and interior
- Bedrooms:4
- Total bathrooms:5
- Full bathrooms:4
- Half bathrooms:1
Heating and cooling
- Cooling:Ceiling Fan(s), Central Air
- Heating:Dual Fuel System, Electric, Propane
Structure and exterior
- Year built:1996
Schools
- High school:Call School Board
- Middle school:Call School Board
- Elementary school:Call School Board
Utilities
- Water:Well
- Sewer:Septic Tank
Finances and disclosures
- Price:$1,049,000
- Tax amount:$5,463
New listings near 8040 Crosscreek Trail
- New
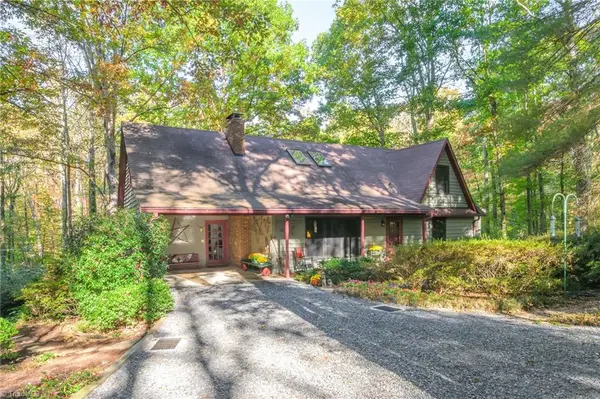 $475,000Active2 beds 3 baths
$475,000Active2 beds 3 baths3314 Vienna Dozier Road, Pfafftown, NC 27040
MLS# 1208652Listed by: KELLER WILLIAMS REALTY ELITE - New
 $255,000Active-- Acres
$255,000Active-- Acres0 River Ridge Road, Pfafftown, NC 27040
MLS# 1208280Listed by: ROGERS REALTY & AUCTION CO., INC. 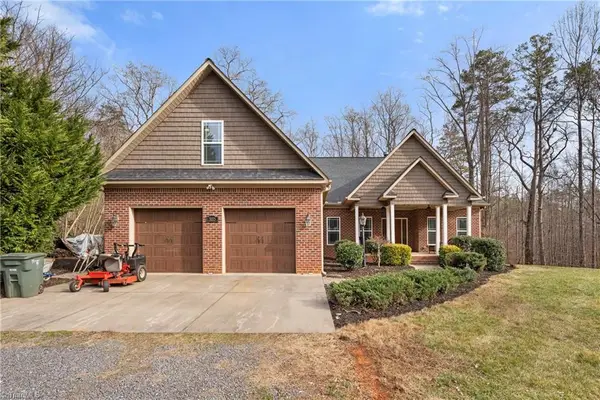 $525,000Active3 beds 3 baths
$525,000Active3 beds 3 baths3655 Stimpson Drive, Pfafftown, NC 27040
MLS# 1207867Listed by: BERKSHIRE HATHAWAY HOMESERVICES CAROLINAS REALTY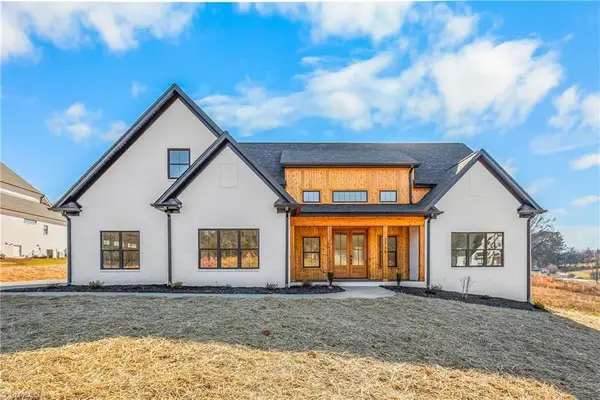 $775,000Active4 beds 3 baths
$775,000Active4 beds 3 baths3714 Beroth Circle, Pfafftown, NC 27040
MLS# 1207765Listed by: KELLER WILLIAMS REALTY ELITE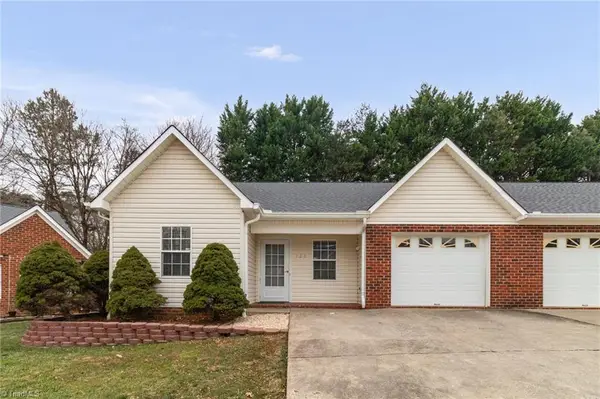 $219,900Active2 beds 2 baths
$219,900Active2 beds 2 baths124 Bethania Oaks Circle, Pfafftown, NC 27040
MLS# 1207398Listed by: BANNER TEAM PROPERTIES BROKERED BY EXP REALTY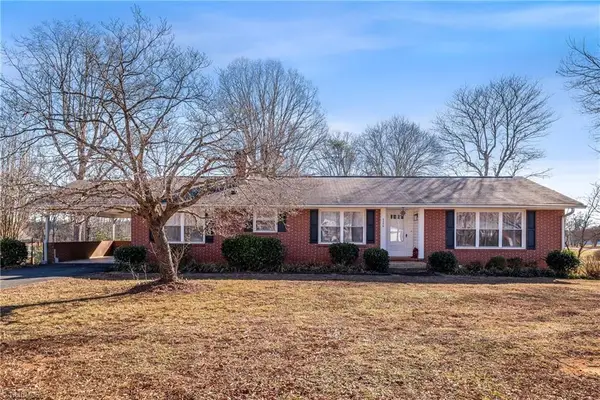 $370,000Active3 beds 2 baths
$370,000Active3 beds 2 baths6356 Skylark Road, Pfafftown, NC 27040
MLS# 1207234Listed by: REALTY ONE GROUP RESULTS $364,900Active3 beds 3 baths
$364,900Active3 beds 3 baths5965 Bethania Tobaccoville Road, Pfafftown, NC 27040
MLS# 1206374Listed by: LEONARD RYDEN BURR REAL ESTATE $749,900Pending3 beds 5 baths
$749,900Pending3 beds 5 baths1648 Olde Ridge Road, Pfafftown, NC 27040
MLS# 1206663Listed by: KELLER WILLIAMS REALTY ELITE $365,000Active3 beds 3 baths
$365,000Active3 beds 3 baths4705 Duffer Lane, Pfafftown, NC 27040
MLS# 1206386Listed by: RE/MAX REALTY CONSULTANTS $1,250,000Pending4 beds 6 baths
$1,250,000Pending4 beds 6 baths2730 Wellsprings Drive, Pfafftown, NC 27040
MLS# 1206646Listed by: MITCHELL FORBES GLOBAL PROPERTIES

