102 Chester Place, Pikeville, NC 27863
Local realty services provided by:ERA Live Moore
102 Chester Place,Pikeville, NC 27863
$339,808
- 3 Beds
- 2 Baths
- 1,918 sq. ft.
- Single family
- Active
Upcoming open houses
- Sat, Feb 1411:00 am - 01:00 pm
- Sat, Feb 2111:00 am - 01:00 pm
- Sat, Feb 2811:00 am - 01:00 pm
Listed by: beth hines
Office: re/max southland realty ii
MLS#:10109625
Source:RD
Price summary
- Price:$339,808
- Price per sq. ft.:$177.17
About this home
MOVE-IN READY!! NO HOA!!
STUNNING MICHELLE PLAN IN THE HIGHLY DESIRABLE NORTHWYCK COMMUNITY!
Thoughtfully designed new construction offering 1,918 sq. ft. of upscale living space.
The kitchen is the heart of this home, showcasing a massive island with breakfast bar, solid quartz countertops, stainless steel appliances, tile backsplash, pantry, and over-the-range microwave—perfect for everyday living and entertaining.
This home features a spacious owner's suite accommodating king-size furniture, highlighted by tray ceilings, a huge walk-in closet, and a well-appointed bath with quartz countertops, double vanity, walk-in shower, and separate soaking tub. Modern finishes are found throughout, adding both style and functionality.
Enjoy outdoor living with covered front and back porches, ideal for relaxing or hosting guests. Additional features include a gas log fireplace and a large finished bonus room upstairs, offering flexible living space.
Conveniently located near Goldsboro and Seymour Johnson AFB, with easy commutes to Raleigh, Wilson, and Greenville, this home combines location, comfort, and modern design in one exceptional package.
Contact an agent
Home facts
- Year built:2025
- Listing ID #:10109625
- Added:211 day(s) ago
- Updated:February 13, 2026 at 07:22 AM
Rooms and interior
- Bedrooms:3
- Total bathrooms:2
- Full bathrooms:2
- Living area:1,918 sq. ft.
Heating and cooling
- Cooling:Ceiling Fan(s), Central Air, Electric
- Heating:Electric, Fireplace(s), Heat Pump
Structure and exterior
- Roof:Shingle
- Year built:2025
- Building area:1,918 sq. ft.
- Lot area:0.51 Acres
Schools
- High school:Wayne - Charles B Aycock
- Middle school:Wayne - Norwayne
- Elementary school:Wayne - Northeast
Utilities
- Water:Public, Water Available
- Sewer:Septic Available, Septic Tank
Finances and disclosures
- Price:$339,808
- Price per sq. ft.:$177.17
New listings near 102 Chester Place
- New
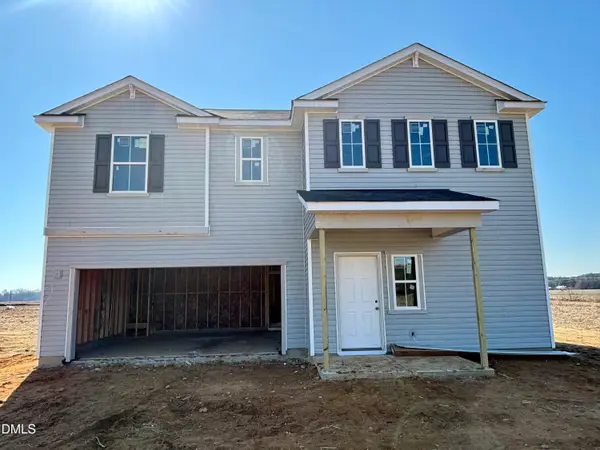 $337,990Active4 beds 3 baths2,267 sq. ft.
$337,990Active4 beds 3 baths2,267 sq. ft.2219 Nahunta Road, Pikeville, NC 27863
MLS# 10146242Listed by: DREAM FINDERS REALTY LLC - New
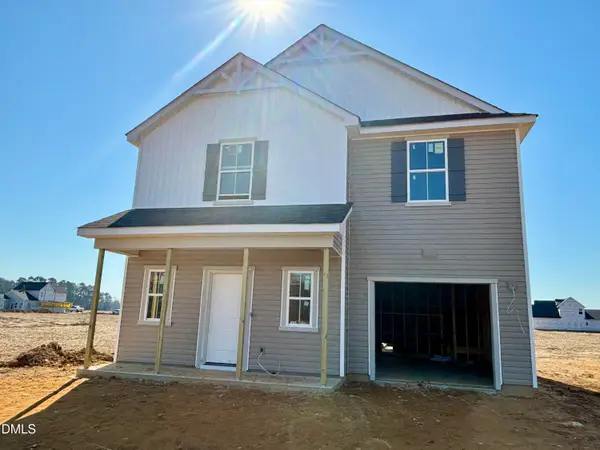 $324,990Active4 beds 3 baths1,925 sq. ft.
$324,990Active4 beds 3 baths1,925 sq. ft.2217 Nahunta Road, Pikeville, NC 27863
MLS# 10146244Listed by: DREAM FINDERS REALTY LLC - New
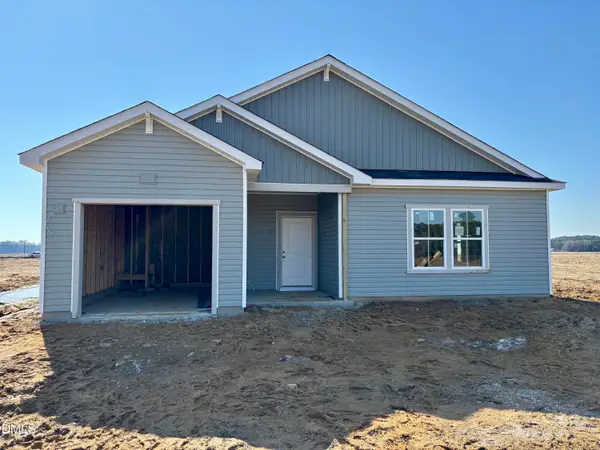 $305,990Active3 beds 2 baths1,725 sq. ft.
$305,990Active3 beds 2 baths1,725 sq. ft.2203 Nahunta Road, Pikeville, NC 27863
MLS# 10146246Listed by: DREAM FINDERS REALTY LLC - New
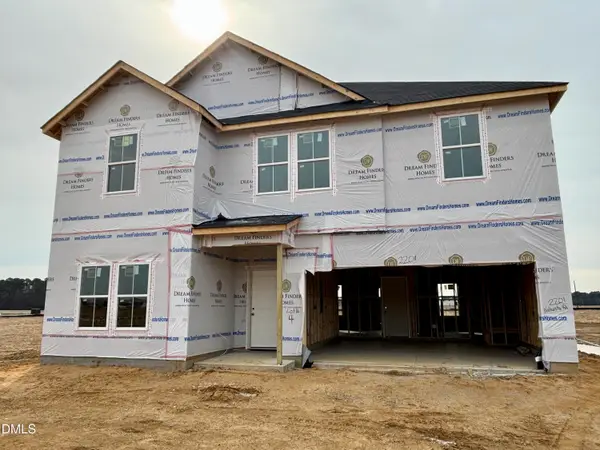 $346,990Active4 beds 3 baths2,433 sq. ft.
$346,990Active4 beds 3 baths2,433 sq. ft.2201 Nahunta Road, Pikeville, NC 27863
MLS# 10146247Listed by: DREAM FINDERS REALTY LLC - New
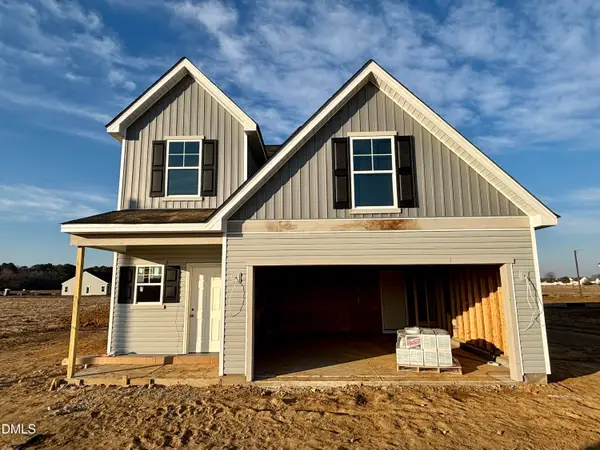 $327,990Active3 beds 3 baths1,736 sq. ft.
$327,990Active3 beds 3 baths1,736 sq. ft.103 Rider Road, Pikeville, NC 27863
MLS# 10146250Listed by: DREAM FINDERS REALTY LLC - New
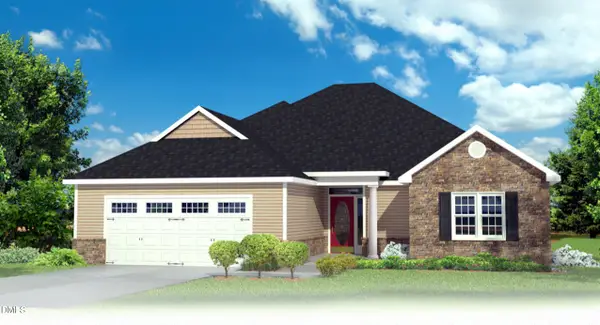 $334,000Active3 beds 2 baths1,916 sq. ft.
$334,000Active3 beds 2 baths1,916 sq. ft.208 Talton Estates Drive, Pikeville, NC 27863
MLS# 10145934Listed by: HTR SOUTHERN PROPERTIES - New
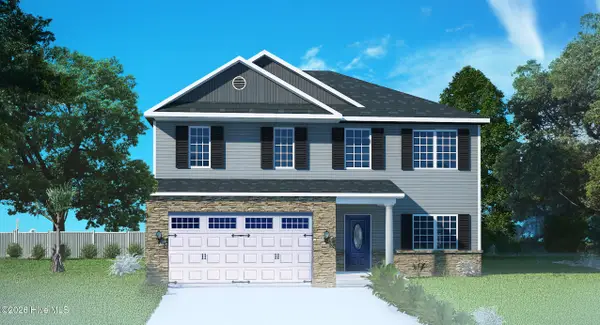 $359,000Active3 beds 3 baths2,387 sq. ft.
$359,000Active3 beds 3 baths2,387 sq. ft.103 Talton Estates Drive, Pikeville, NC 27863
MLS# 100554048Listed by: HTR SOUTHERN PROPERTIES - New
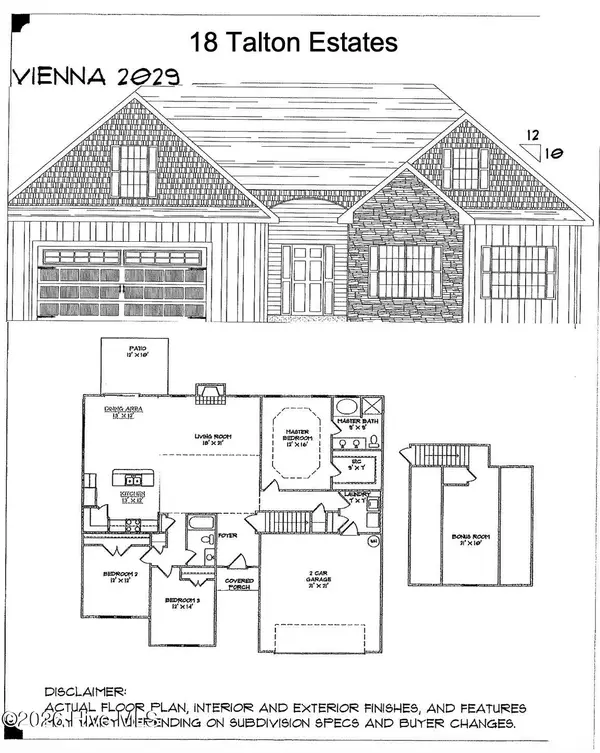 $339,000Active3 beds 2 baths2,029 sq. ft.
$339,000Active3 beds 2 baths2,029 sq. ft.206 Talton Estates Drive, Pikeville, NC 27863
MLS# 100554030Listed by: HTR SOUTHERN PROPERTIES - New
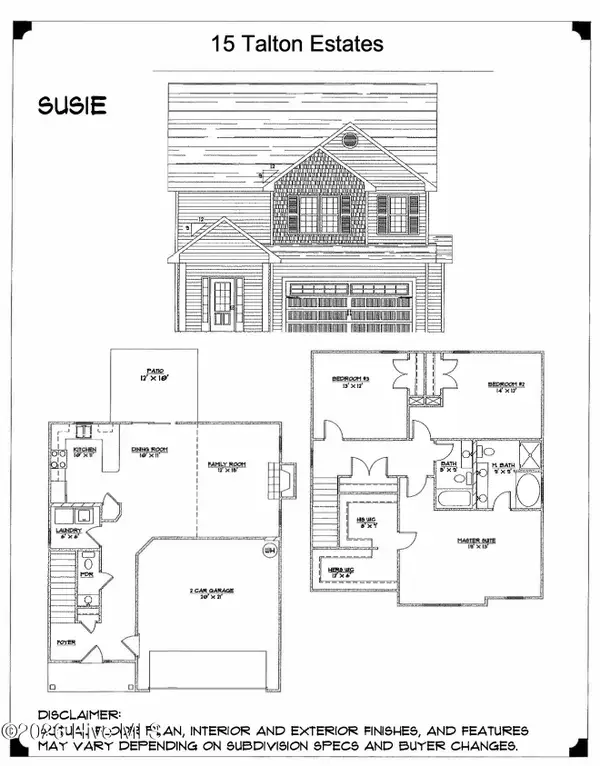 $317,000Active3 beds 3 baths1,763 sq. ft.
$317,000Active3 beds 3 baths1,763 sq. ft.218 Talton Estates Drive, Pikeville, NC 27863
MLS# 100554032Listed by: HTR SOUTHERN PROPERTIES - New
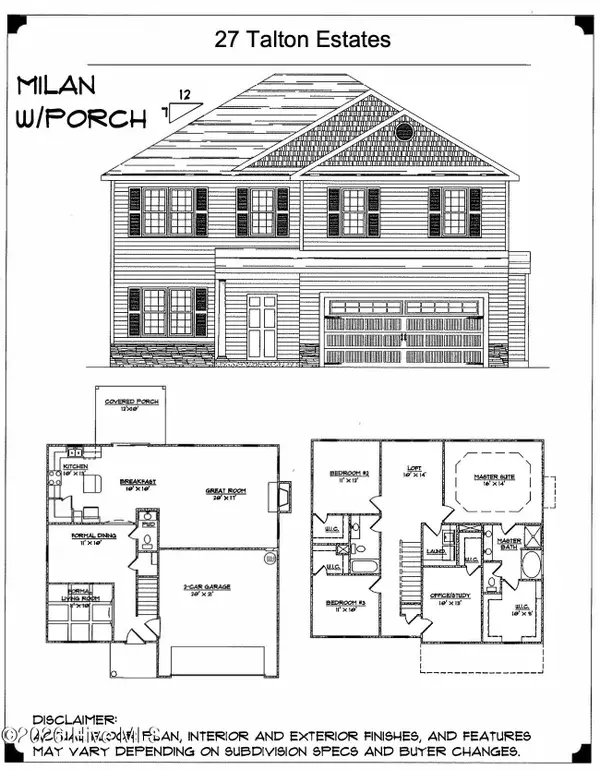 $359,000Active3 beds 3 baths2,387 sq. ft.
$359,000Active3 beds 3 baths2,387 sq. ft.104 Nova Place, Pikeville, NC 27863
MLS# 100554033Listed by: HTR SOUTHERN PROPERTIES

