103 Red Fox Trail, Pikeville, NC 27863
Local realty services provided by:ERA Strother Real Estate
103 Red Fox Trail,Pikeville, NC 27863
$179,000
- 3 Beds
- 2 Baths
- 2,052 sq. ft.
- Mobile / Manufactured
- Pending
Listed by:tara cook
Office:the firm nc
MLS#:100527808
Source:NC_CCAR
Price summary
- Price:$179,000
- Price per sq. ft.:$87.23
About this home
Spacious and inviting, this home offers over 2,000 sq. ft. of living space on a generous .81-acre lot in the highly desired Pikeville location. BRAND NEW ROOF. New Stainless Steel Appliances. 3 bedrooms and 2 Baths plus a versatile flex space that can serve as a 4th bedroom or home office, this property is designed to meet a variety of lifestyle needs.
The main living areas feature both a welcoming living room and a separate family room with a cozy fireplace, providing plenty of space for entertaining or relaxing. The kitchen is well-equipped with a breakfast bar and flows into a dedicated dining room, perfect for hosting guests.
The over-sized owner's suite is a true retreat, complete with a sitting area, a spacious walk-in closet, and a luxurious bathroom featuring dual vanities, a soaking tub, and a separate shower.
Set on a large lot with room to enjoy the outdoors, this home combines comfort, functionality, and an excellent location—making it the perfect choice for your next move.
Contact an agent
Home facts
- Year built:2001
- Listing ID #:100527808
- Added:65 day(s) ago
- Updated:November 02, 2025 at 07:48 AM
Rooms and interior
- Bedrooms:3
- Total bathrooms:2
- Full bathrooms:2
- Living area:2,052 sq. ft.
Heating and cooling
- Cooling:Central Air
- Heating:Electric, Heat Pump, Heating
Structure and exterior
- Roof:Shingle
- Year built:2001
- Building area:2,052 sq. ft.
- Lot area:0.81 Acres
Schools
- High school:Charles Aycock
- Middle school:Norwayne
- Elementary school:Northeast
Utilities
- Water:County Water, Water Connected
Finances and disclosures
- Price:$179,000
- Price per sq. ft.:$87.23
New listings near 103 Red Fox Trail
- New
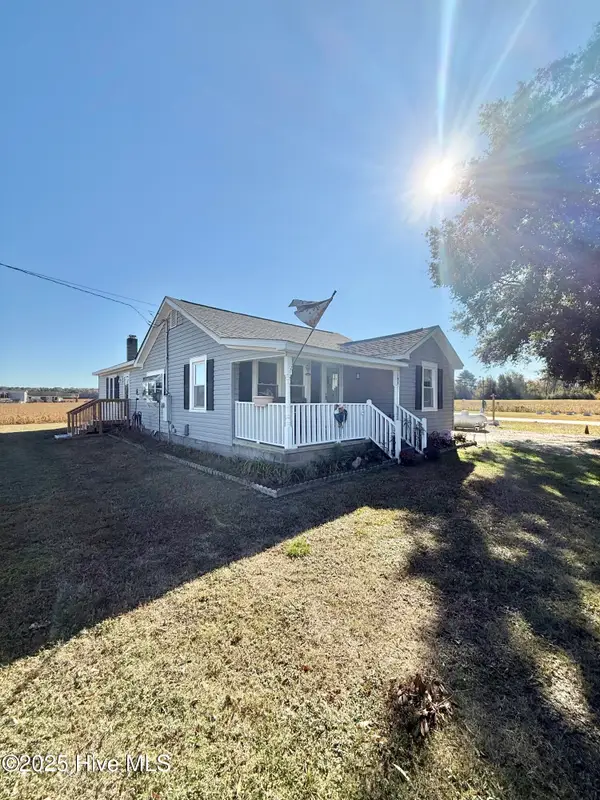 $230,000Active3 beds 2 baths1,394 sq. ft.
$230,000Active3 beds 2 baths1,394 sq. ft.137 Butterfly Lane, Pikeville, NC 27863
MLS# 100539005Listed by: COLDWELL BANKER HOWARD PERRY & WALSTON - New
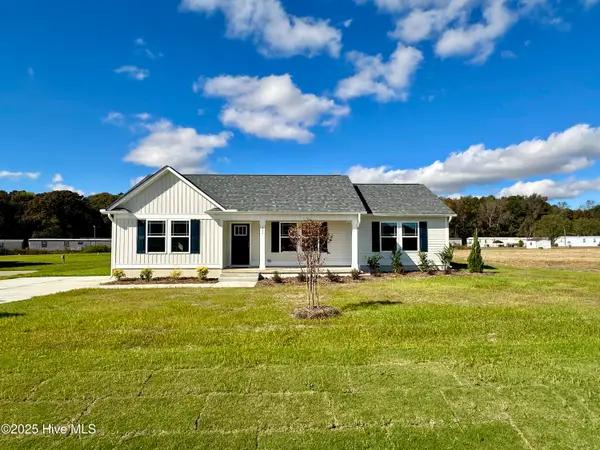 $268,840Active3 beds 2 baths1,457 sq. ft.
$268,840Active3 beds 2 baths1,457 sq. ft.111 Dees Meadow Lane, Fremont, NC 27830
MLS# 100538997Listed by: CAROLINA REALTY - New
 $275,900Active3 beds 2 baths1,381 sq. ft.
$275,900Active3 beds 2 baths1,381 sq. ft.317 Creeks Edge Drive, Pikeville, NC 27863
MLS# 100538969Listed by: RE/MAX SOUTHLAND REALTY II 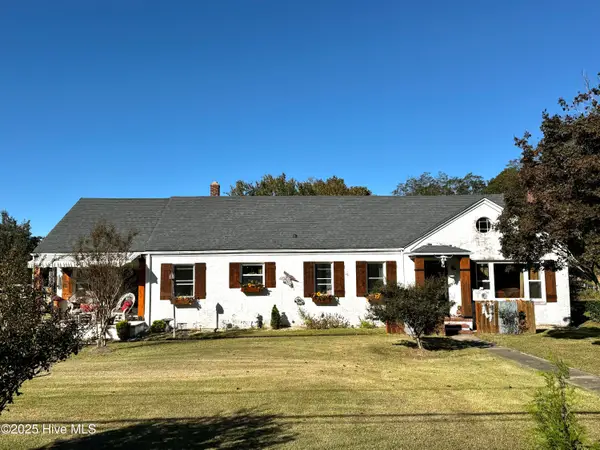 $325,000Pending3 beds 2 baths2,269 sq. ft.
$325,000Pending3 beds 2 baths2,269 sq. ft.301 N Goldsboro Street N, Pikeville, NC 27863
MLS# 100536785Listed by: EAST POINTE REAL ESTATE GROUP, INC.- New
 $301,900Active4 beds 3 baths1,669 sq. ft.
$301,900Active4 beds 3 baths1,669 sq. ft.205 Creeks Edge Drive, Pikeville, NC 27863
MLS# 100537843Listed by: GOLDSBORO REAL ESTATE COMPANY, LLC - New
 $395,000Active3 beds 3 baths2,791 sq. ft.
$395,000Active3 beds 3 baths2,791 sq. ft.301 Edgebrook Drive, Pikeville, NC 27863
MLS# 100537830Listed by: BERKSHIRE HATHAWAY HOME SERVICES MCMILLEN & ASSOCIATES REALTY - New
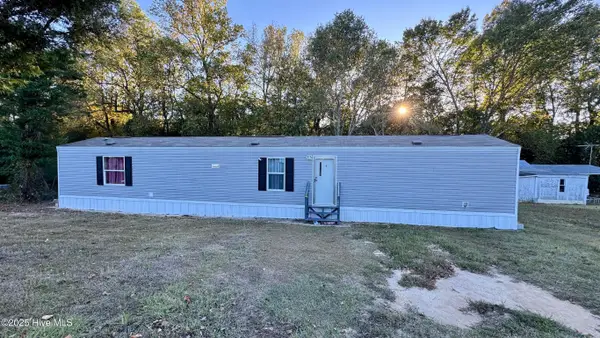 $84,900Active0.64 Acres
$84,900Active0.64 Acres42 White Horse Road, Pikeville, NC 27863
MLS# 100537820Listed by: RE/MAX COMPLETE - New
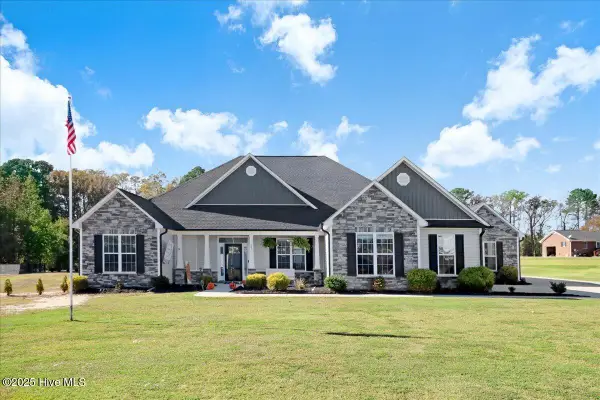 $485,000Active4 beds 4 baths3,030 sq. ft.
$485,000Active4 beds 4 baths3,030 sq. ft.101 Jeter Drive, Pikeville, NC 27863
MLS# 100537747Listed by: EAST POINTE REAL ESTATE GROUP, INC. - New
 $199,990Active3 beds 2 baths1,966 sq. ft.
$199,990Active3 beds 2 baths1,966 sq. ft.5824 Wayne Memorial Drive Ne, Pikeville, NC 27863
MLS# 100537452Listed by: THE FIRM NC  $269,900Pending3 beds 2 baths1,504 sq. ft.
$269,900Pending3 beds 2 baths1,504 sq. ft.100 Lancaster Pointe Drive, Pikeville, NC 27863
MLS# 100537180Listed by: BERKSHIRE HATHAWAY HOME SERVICES MCMILLEN & ASSOCIATES REALTY
