114 Chester Place, Pikeville, NC 27863
Local realty services provided by:ERA Parrish Realty Legacy Group
114 Chester Place,Pikeville, NC 27863
$307,499
- 3 Beds
- 3 Baths
- 1,800 sq. ft.
- Single family
- Active
Listed by: anthony bijan hezar
Office: re/maxdiamond realty
MLS#:10108593
Source:RD
Price summary
- Price:$307,499
- Price per sq. ft.:$170.83
About this home
Move in Discount applied. Buyer must close before Christmas 2025 to receive discounted priceBeautiful 3 bedrooms; 2.5 bathrooms; 2 story home. This home is spacious and open
on the main floor; featuring a kitchen that opens to the dining area and the great room.
The home includes a walk-in laundry room off the hallway from the garage. The kitchen
contains granite countertop space, shaker style cabinets, a large pantry, an island with
bar stool seating area and Stainless-Steel appliances plus a refrigerator so you can live
in your home on day 1. The Master suite is on the main floor with walk in closet and an
ensuite bathroom containing dual vanities (Quartz countertops), garden tub and
separate shower. Upstairs you will find two additional bedrooms with a second full
bathroom and a loft space for entertaining. Make this home yours today!!***Interior Pictures are from a previously built Tolkien plan. Actual home may vary frompictures***Seller is offering $5000 in flex cash. Estimated completion early/mid September
Contact an agent
Home facts
- Year built:2025
- Listing ID #:10108593
- Added:181 day(s) ago
- Updated:January 08, 2026 at 05:23 PM
Rooms and interior
- Bedrooms:3
- Total bathrooms:3
- Full bathrooms:2
- Half bathrooms:1
- Living area:1,800 sq. ft.
Heating and cooling
- Cooling:Central Air
- Heating:Heat Pump
Structure and exterior
- Roof:Shingle
- Year built:2025
- Building area:1,800 sq. ft.
- Lot area:0.48 Acres
Schools
- High school:Out of Area
- Middle school:Out of Area
- Elementary school:Out of Area
Utilities
- Water:Public
- Sewer:Septic Tank
Finances and disclosures
- Price:$307,499
- Price per sq. ft.:$170.83
- Tax amount:$705
New listings near 114 Chester Place
- New
 $340,000Active3 beds 2 baths1,796 sq. ft.
$340,000Active3 beds 2 baths1,796 sq. ft.203 Rae Drive, Pikeville, NC 27863
MLS# 100547984Listed by: HTR SOUTHERN PROPERTIES - New
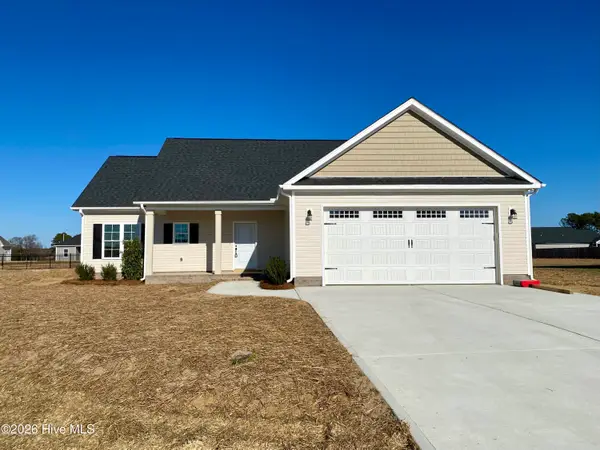 $310,000Active3 beds 2 baths1,518 sq. ft.
$310,000Active3 beds 2 baths1,518 sq. ft.213 Rae Drive, Pikeville, NC 27863
MLS# 100547999Listed by: HTR SOUTHERN PROPERTIES - New
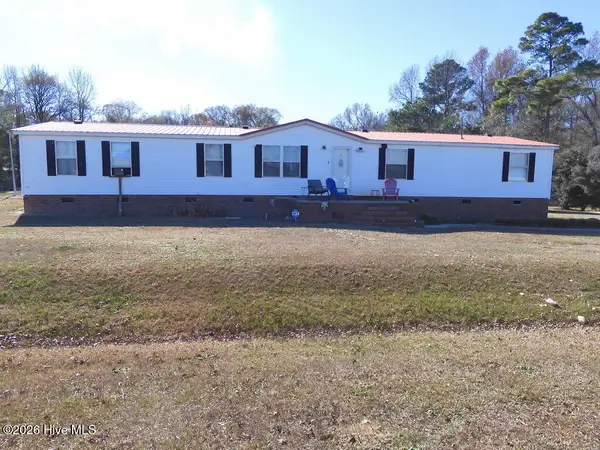 $175,000Active3 beds 2 baths2,052 sq. ft.
$175,000Active3 beds 2 baths2,052 sq. ft.201 Duck Ridge Drive, Pikeville, NC 27863
MLS# 100547787Listed by: SELECTIVE HOMES - New
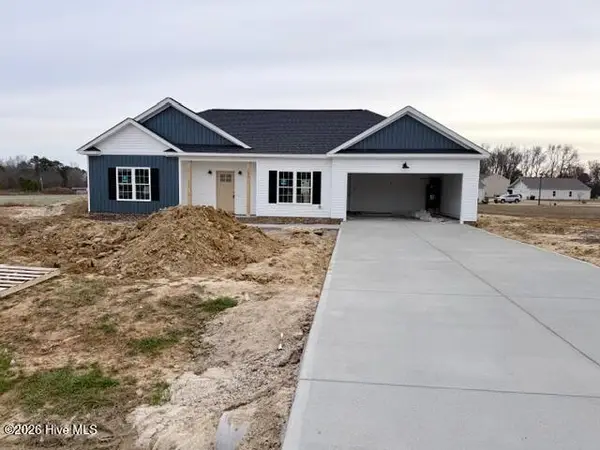 $275,900Active3 beds 2 baths1,454 sq. ft.
$275,900Active3 beds 2 baths1,454 sq. ft.104 Miles Drive, Pikeville, NC 27863
MLS# 100547762Listed by: BERKSHIRE HATHAWAY HOME SERVICES MCMILLEN & ASSOCIATES REALTY - New
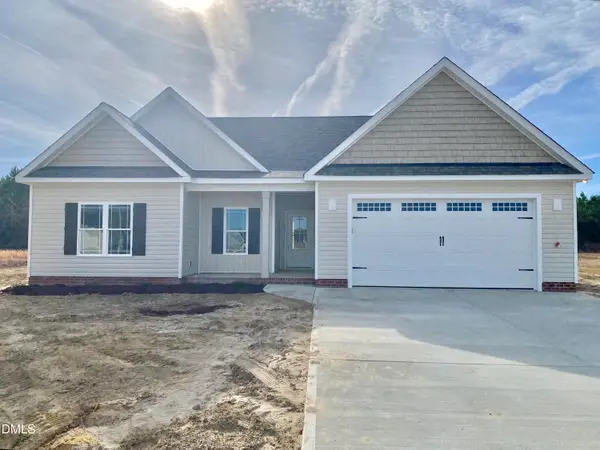 $290,000Active3 beds 2 baths1,552 sq. ft.
$290,000Active3 beds 2 baths1,552 sq. ft.200 Rae Drive, Pikeville, NC 27863
MLS# 10139027Listed by: HTR SOUTHERN PROPERTIES - New
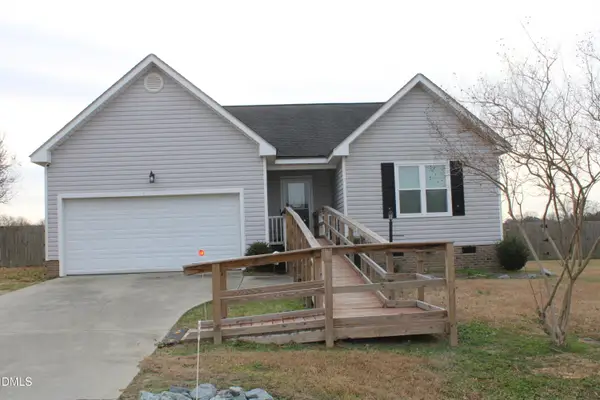 $242,000Active3 beds 2 baths1,351 sq. ft.
$242,000Active3 beds 2 baths1,351 sq. ft.212 Sunridge Lane, Pikeville, NC 27863
MLS# 10138884Listed by: HOMETOWNE REALTY CLAYTON EAST - New
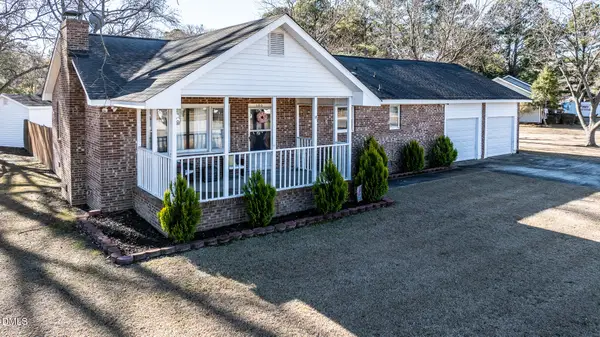 $235,000Active3 beds 2 baths1,411 sq. ft.
$235,000Active3 beds 2 baths1,411 sq. ft.100 Wanda Drive, Pikeville, NC 27863
MLS# 10138807Listed by: EXP REALTY, LLC - C 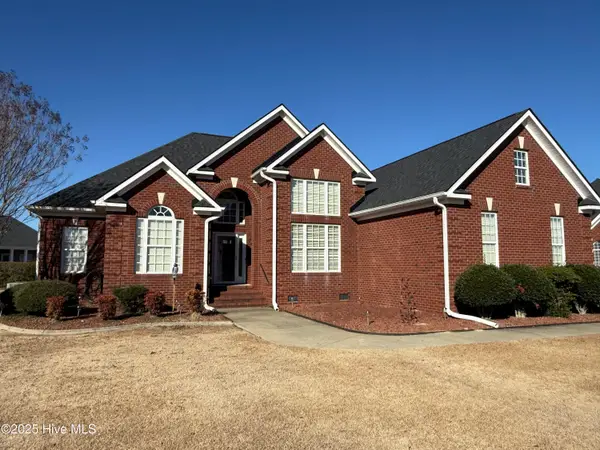 $309,900Pending3 beds 2 baths1,922 sq. ft.
$309,900Pending3 beds 2 baths1,922 sq. ft.3709 N Carolina 111, Pikeville, NC 27863
MLS# 100547010Listed by: BERKSHIRE HATHAWAY HOME SERVICES MCMILLEN & ASSOCIATES REALTY- New
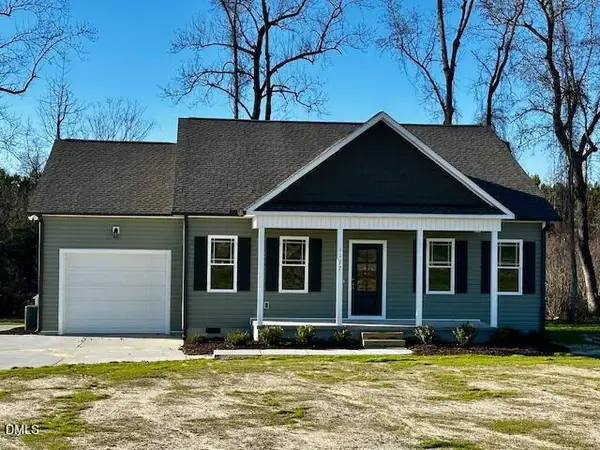 $289,999Active3 beds 2 baths1,411 sq. ft.
$289,999Active3 beds 2 baths1,411 sq. ft.1117 Nor-am Road, Pikeville, NC 27863
MLS# 10138676Listed by: HOMETOWNE REALTY - New
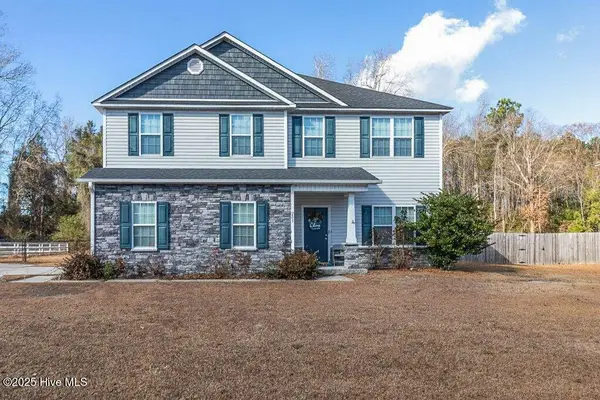 $346,000Active4 beds 3 baths2,455 sq. ft.
$346,000Active4 beds 3 baths2,455 sq. ft.203 Knob Hill Drive, Pikeville, NC 27863
MLS# 100546743Listed by: NAVIGATE REALTY - JACKSONVILLE
