1255 Nc 581, Pikeville, NC 27863
Local realty services provided by:ERA Strother Real Estate

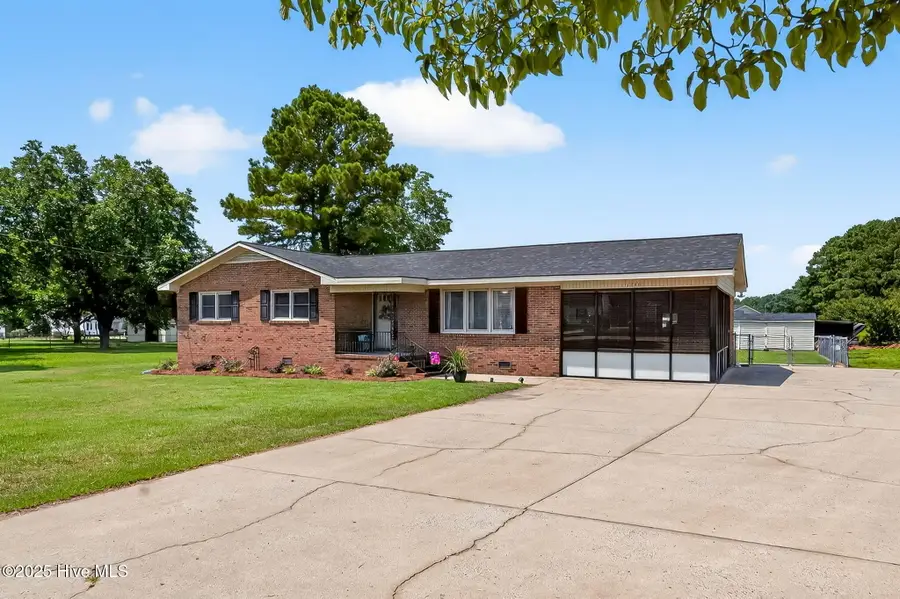

1255 Nc 581,Pikeville, NC 27863
$354,900
- 3 Beds
- 2 Baths
- 1,648 sq. ft.
- Single family
- Active
Upcoming open houses
- Sun, Aug 1704:00 pm - 05:00 pm
Listed by:james worley
Office:coldwell banker advantage / cameron
MLS#:100515968
Source:NC_CCAR
Price summary
- Price:$354,900
- Price per sq. ft.:$215.35
About this home
Newly Remodeled Brick Ranch on Spacious Double Lot with Detached Garage/Workshop !In a great convenient location. This beautifully updated 3bedroom, 2-bath brick ranch offers a perfect blend of comfort, functionality, and outdoor living. Featuring a bright and airy sunroom, expansive deck, and a concrete patio ideal for grilling, this home is perfect for entertaining. The fully fenced backyard offers privacy and room to relax under the shade of mature, producing pecan trees. Inside, enjoy laminate wood flooring throughout, a stylish kitchen with solid wood cabinets. tile backsplash, and ceramic tile Showers gin both bathrooms. All appliances convey, including stainless steel refrigerator, built-in oven dishwasher, washer, and dryer. Major systems have all been updated-roof, HVAC, and water heater are less than 5 years old. An added bonus is the included extra lot, which features a large, insulated, heated and cooled two-car garage/workshop, plus three wired storage sheds, offering abundant space for hobbies, tools, or equipment. County water plus a private well backup provides peace of mind. Enjoy the beautifully landscaped yard and shaded serenity this unique property provides-an ideal place to call home!
Contact an agent
Home facts
- Year built:1971
- Listing Id #:100515968
- Added:49 day(s) ago
- Updated:August 14, 2025 at 10:14 AM
Rooms and interior
- Bedrooms:3
- Total bathrooms:2
- Full bathrooms:2
- Living area:1,648 sq. ft.
Heating and cooling
- Cooling:Central Air
- Heating:Electric, Heat Pump, Heating
Structure and exterior
- Roof:Shingle
- Year built:1971
- Building area:1,648 sq. ft.
- Lot area:1 Acres
Schools
- High school:Charles Aycock
- Middle school:Norwayne
- Elementary school:Northwest Elementary School
Utilities
- Water:Municipal Water Available
Finances and disclosures
- Price:$354,900
- Price per sq. ft.:$215.35
New listings near 1255 Nc 581
- New
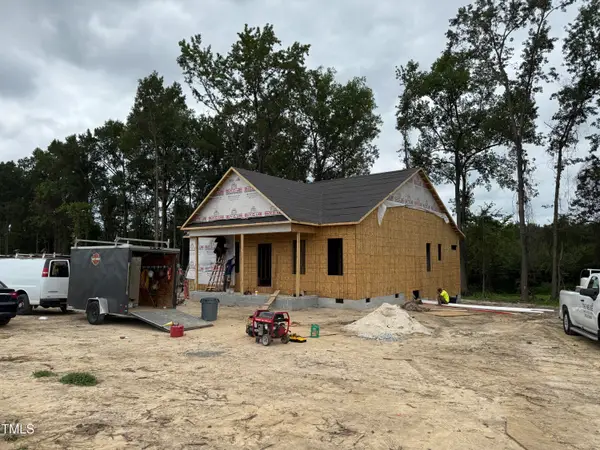 $289,900Active3 beds 2 baths1,411 sq. ft.
$289,900Active3 beds 2 baths1,411 sq. ft.1117 Nor Am Road, Pikeville, NC 27863
MLS# 10115754Listed by: EXP REALTY, LLC - C - New
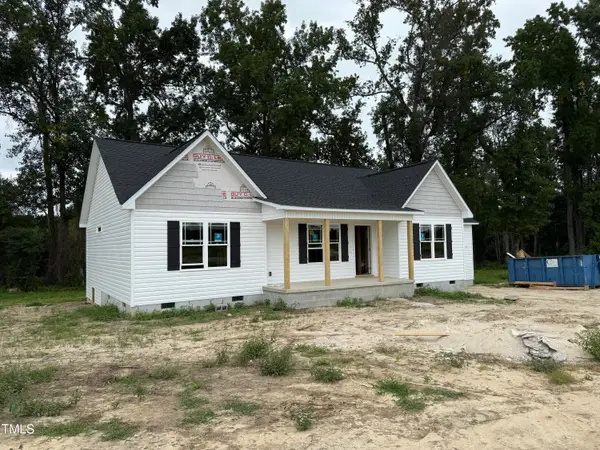 $289,900Active3 beds 2 baths1,418 sq. ft.
$289,900Active3 beds 2 baths1,418 sq. ft.1129 Nor Am Road, Pikeville, NC 27863
MLS# 10115726Listed by: EXP REALTY, LLC - C - Open Sat, 2 to 4pmNew
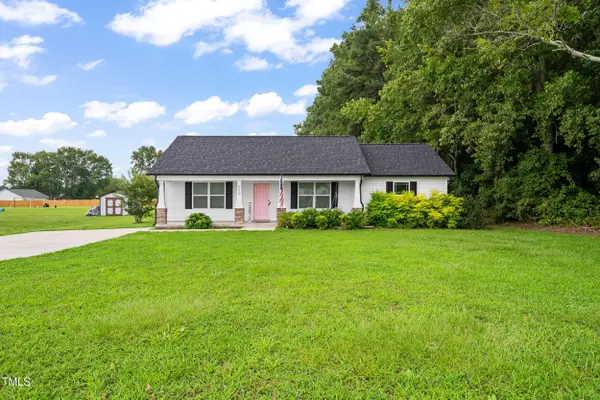 $289,900Active3 beds 2 baths1,447 sq. ft.
$289,900Active3 beds 2 baths1,447 sq. ft.6832 Rains Crossroads Road, Pikeville, NC 27863
MLS# 10115418Listed by: KELLER WILLIAMS REALTY CARY - New
 $174,900Active3 beds 1 baths1,461 sq. ft.
$174,900Active3 beds 1 baths1,461 sq. ft.2989 Big Daddys Road, Pikeville, NC 27863
MLS# 100524499Listed by: RHSS DBA OWNERS COM - New
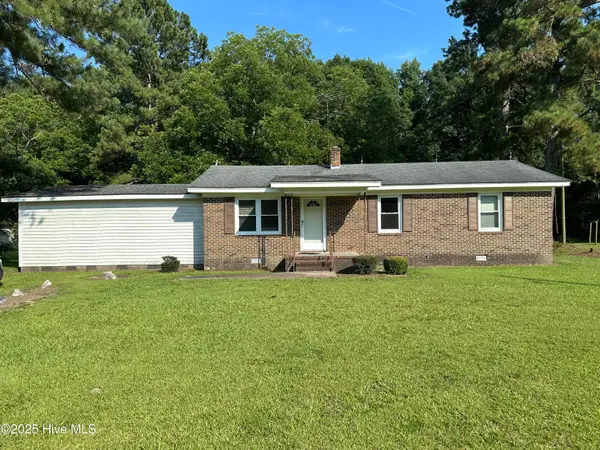 $128,000Active3 beds 2 baths1,100 sq. ft.
$128,000Active3 beds 2 baths1,100 sq. ft.1508 Airport Road Ne, Pikeville, NC 27863
MLS# 100524032Listed by: BERKSHIRE HATHAWAY HOME SERVICES MCMILLEN & ASSOCIATES REALTY - New
 $315,000Active3 beds 3 baths2,091 sq. ft.
$315,000Active3 beds 3 baths2,091 sq. ft.307 Kenison Way, Pikeville, NC 27863
MLS# 100523845Listed by: RE/MAX COMPLETE - New
 $282,500Active3 beds 2 baths1,460 sq. ft.
$282,500Active3 beds 2 baths1,460 sq. ft.213 Willowbrook Drive, Pikeville, NC 27863
MLS# 100523573Listed by: BERKSHIRE HATHAWAY HOME SERVICES MCMILLEN & ASSOCIATES REALTY - New
 $160,000Active2 beds 1 baths1,211 sq. ft.
$160,000Active2 beds 1 baths1,211 sq. ft.4049 Us Hwy 117, Pikeville, NC 27863
MLS# 100523374Listed by: THE FIRM NC - Open Sat, 12 to 2pmNew
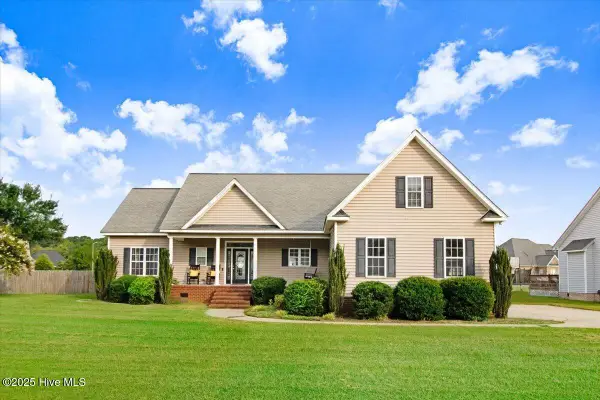 $319,900Active3 beds 2 baths1,892 sq. ft.
$319,900Active3 beds 2 baths1,892 sq. ft.203 Clemens Drive, Pikeville, NC 27863
MLS# 100523357Listed by: THE FIRM NC 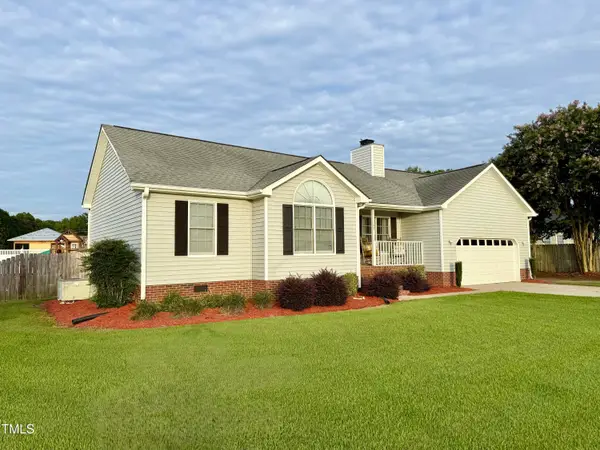 $235,000Pending3 beds 2 baths1,204 sq. ft.
$235,000Pending3 beds 2 baths1,204 sq. ft.102 Elliot Place, Pikeville, NC 27863
MLS# 10114019Listed by: CAROLINA REALTY
