126 Ralph Drive, Pikeville, NC 27863
Local realty services provided by:ERA Strother Real Estate
126 Ralph Drive,Pikeville, NC 27863
$335,000
- 3 Beds
- 2 Baths
- 1,796 sq. ft.
- Single family
- Active
Upcoming open houses
- Sat, Feb 1401:00 pm - 03:00 pm
- Sat, Feb 2101:00 pm - 03:00 pm
- Sat, Feb 2801:00 pm - 03:00 pm
Listed by: linsey dale
Office: htr southern properties
MLS#:100509763
Source:NC_CCAR
Price summary
- Price:$335,000
- Price per sq. ft.:$186.53
About this home
1 PERCENT of loan amount in lender credit (WHEN USING PREFERRED LENDER Blake Herring)!!
This 1796 sq ft 3 BDR, 2 BA Split Bedroom Home sits on .46ac lot in Edgerton Farms Estates. Open Floorplan with Large Family Room featuring a gas Fireplace!! Designer Kitchen with Granite Countertops, Undermount Stainless Steel Sink, Tile Backsplash, Stainless Appliances, ISLAND and walk in PANTRY!! Sunny Dining Area. Work from home? No problem in the Oakley with a private STUDY!!! Primary Bedroom with HUGE Walk in Closet. Primary Bathroom with Dual Vanity and Step in Shower. 2 more Bedrooms with Great Closets. Spacious laundry room!! Enjoy the Outdoors on the Covered Porch overlooking the .46 ac Yard!! This ranch is everything you're looking for!!!
Contact an agent
Home facts
- Year built:2025
- Listing ID #:100509763
- Added:263 day(s) ago
- Updated:February 13, 2026 at 11:20 AM
Rooms and interior
- Bedrooms:3
- Total bathrooms:2
- Full bathrooms:2
- Living area:1,796 sq. ft.
Heating and cooling
- Cooling:Central Air
- Heating:Electric, Heat Pump, Heating
Structure and exterior
- Roof:Shingle
- Year built:2025
- Building area:1,796 sq. ft.
- Lot area:0.46 Acres
Schools
- High school:Charles Aycock
- Middle school:Norwayne
- Elementary school:Northwest Elementary School
Utilities
- Water:Community Water Available
Finances and disclosures
- Price:$335,000
- Price per sq. ft.:$186.53
New listings near 126 Ralph Drive
- New
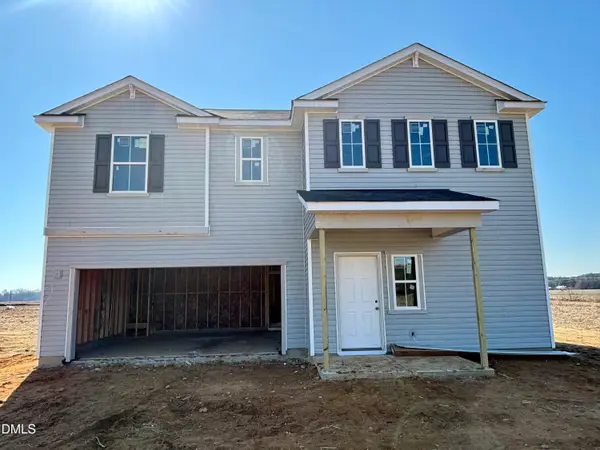 $337,990Active4 beds 3 baths2,267 sq. ft.
$337,990Active4 beds 3 baths2,267 sq. ft.2219 Nahunta Road, Pikeville, NC 27863
MLS# 10146242Listed by: DREAM FINDERS REALTY LLC - New
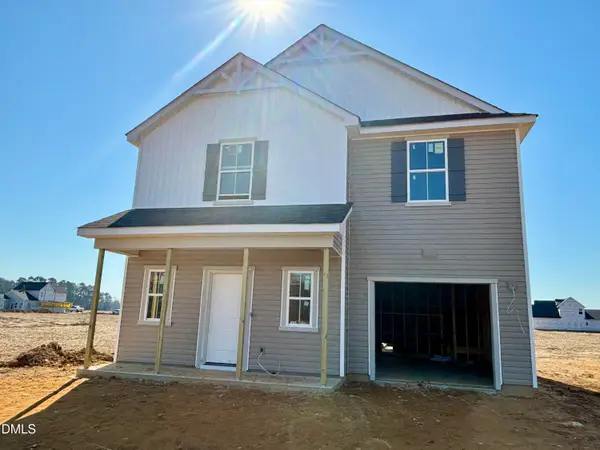 $324,990Active4 beds 3 baths1,925 sq. ft.
$324,990Active4 beds 3 baths1,925 sq. ft.2217 Nahunta Road, Pikeville, NC 27863
MLS# 10146244Listed by: DREAM FINDERS REALTY LLC - New
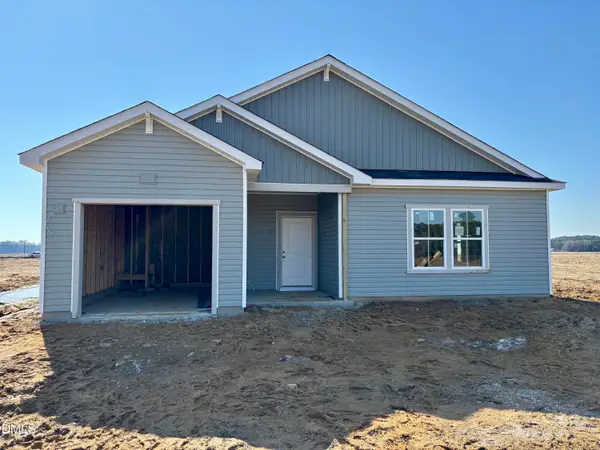 $305,990Active3 beds 2 baths1,725 sq. ft.
$305,990Active3 beds 2 baths1,725 sq. ft.2203 Nahunta Road, Pikeville, NC 27863
MLS# 10146246Listed by: DREAM FINDERS REALTY LLC - New
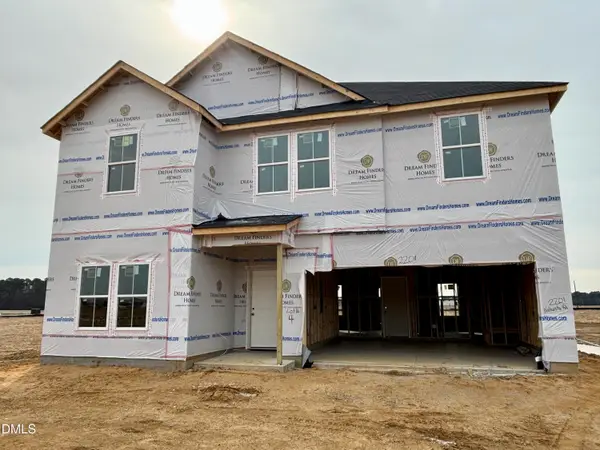 $346,990Active4 beds 3 baths2,433 sq. ft.
$346,990Active4 beds 3 baths2,433 sq. ft.2201 Nahunta Road, Pikeville, NC 27863
MLS# 10146247Listed by: DREAM FINDERS REALTY LLC - New
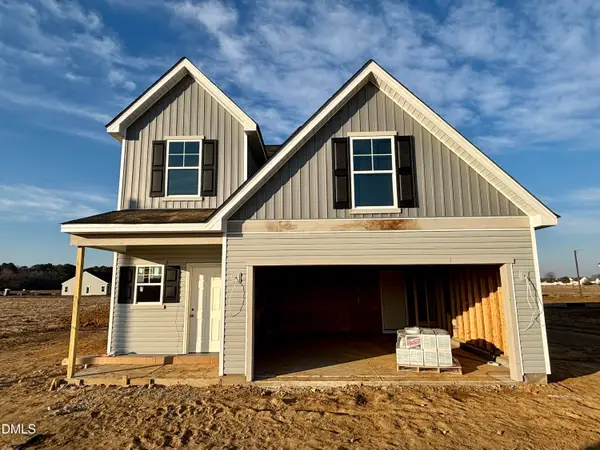 $327,990Active3 beds 3 baths1,736 sq. ft.
$327,990Active3 beds 3 baths1,736 sq. ft.103 Rider Road, Pikeville, NC 27863
MLS# 10146250Listed by: DREAM FINDERS REALTY LLC - New
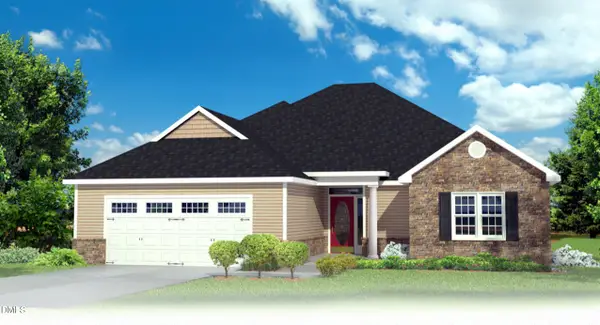 $334,000Active3 beds 2 baths1,916 sq. ft.
$334,000Active3 beds 2 baths1,916 sq. ft.208 Talton Estates Drive, Pikeville, NC 27863
MLS# 10145934Listed by: HTR SOUTHERN PROPERTIES - New
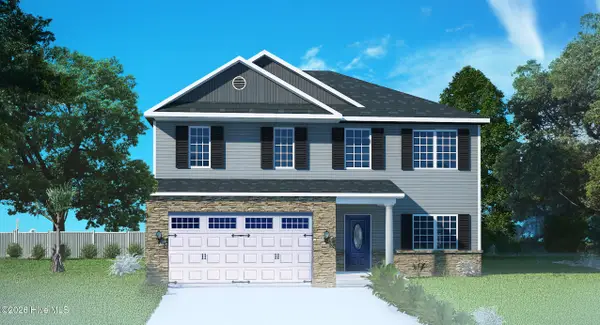 $359,000Active3 beds 3 baths2,387 sq. ft.
$359,000Active3 beds 3 baths2,387 sq. ft.103 Talton Estates Drive, Pikeville, NC 27863
MLS# 100554048Listed by: HTR SOUTHERN PROPERTIES - New
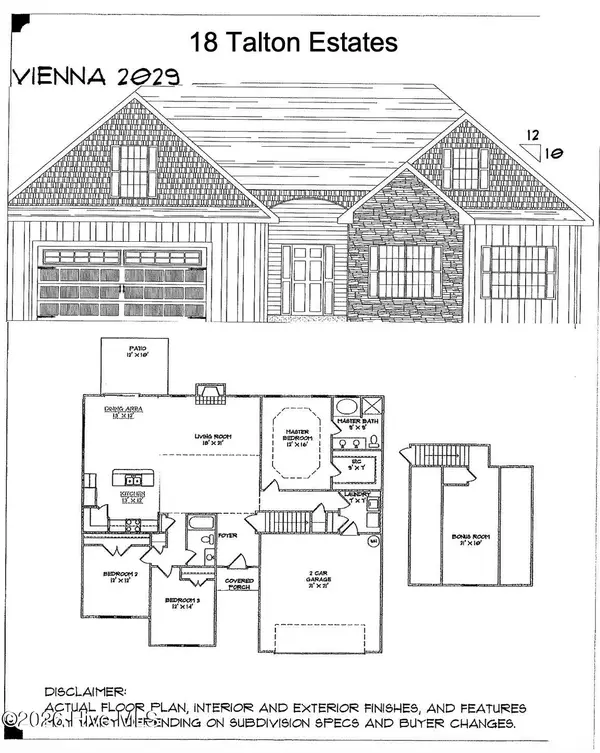 $339,000Active3 beds 2 baths2,029 sq. ft.
$339,000Active3 beds 2 baths2,029 sq. ft.206 Talton Estates Drive, Pikeville, NC 27863
MLS# 100554030Listed by: HTR SOUTHERN PROPERTIES - New
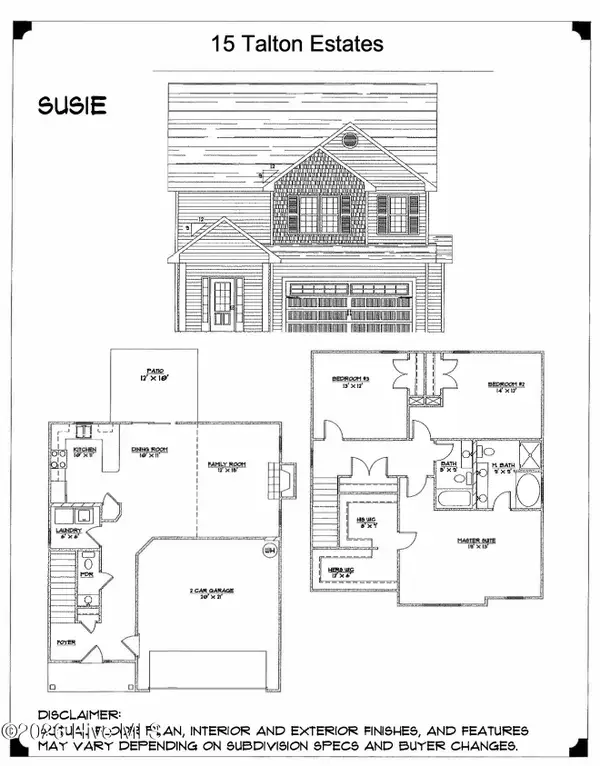 $317,000Active3 beds 3 baths1,763 sq. ft.
$317,000Active3 beds 3 baths1,763 sq. ft.218 Talton Estates Drive, Pikeville, NC 27863
MLS# 100554032Listed by: HTR SOUTHERN PROPERTIES - New
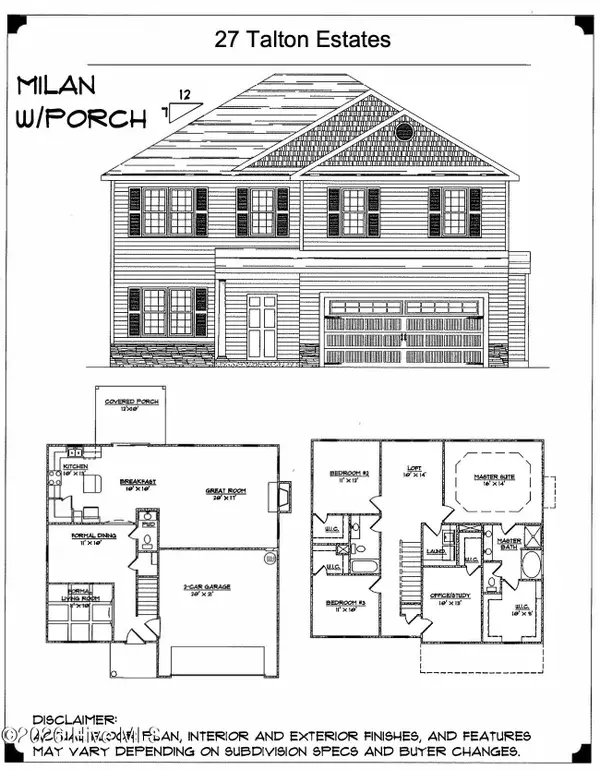 $359,000Active3 beds 3 baths2,387 sq. ft.
$359,000Active3 beds 3 baths2,387 sq. ft.104 Nova Place, Pikeville, NC 27863
MLS# 100554033Listed by: HTR SOUTHERN PROPERTIES

