200 Talton Estates Drive, Pikeville, NC 27863
Local realty services provided by:ERA Strother Real Estate
200 Talton Estates Drive,Pikeville, NC 27863
$322,000
- 3 Beds
- 2 Baths
- 1,796 sq. ft.
- Single family
- Active
Upcoming open houses
- Sat, Feb 1401:00 pm - 03:00 pm
- Sat, Feb 2101:00 pm - 03:00 pm
- Sat, Feb 2801:00 pm - 03:00 pm
Listed by: linsey dale, darby creech copley
Office: htr southern properties
MLS#:100518027
Source:NC_CCAR
Price summary
- Price:$322,000
- Price per sq. ft.:$179.29
About this home
Home is now MOVE IN READY! Builder is covering the closing cost!!!** - AND - 1 PERCENT LENDER CREDIT WITH BUILDERS PREFERRED LENDER! The Vienna 1788 offers 1,788 square feet of thoughtfully designed living space, this single-family residence features 3 bedrooms, 2.5 baths, and a spacious 2-car garage. Nestled on a desirable corner lot, this home is perfect for those seeking a blend of modern convenience and Southern charm. Step inside to find an inviting open floor plan that seamlessly connects the main living areas. Beautiful LVP flooring flows through the living room and dining space, while plush carpeting enhances the bedrooms for comfort. The well-appointed kitchen is a chef's delight, boasting elegant granite countertops, a central island, stainless steel appliances, and an abundance of cabinetry for all your storage needs. The master suite is a true retreat, thoughtfully situated on the opposite side of the home for added privacy, featuring a large walk-in closet and a luxurious private bathroom complete with a soaking tub, a stand-up shower with glass doors, and a stylish dual vanity. The exterior of the home presents a charming faade with durable vinyl siding and attractive stone accents, ensuring both beauty and low maintenance. Enjoy outdoor moments in your yard, which includes a builder's landscape package and sod that extends to the back edge of the home, providing a lush backdrop for relaxation and entertaining. This exceptional property is ready to become your new haven by May 1. Schedule your private showing today.
Contact an agent
Home facts
- Year built:2025
- Listing ID #:100518027
- Added:458 day(s) ago
- Updated:February 13, 2026 at 05:48 PM
Rooms and interior
- Bedrooms:3
- Total bathrooms:2
- Full bathrooms:2
- Living area:1,796 sq. ft.
Heating and cooling
- Cooling:Central Air
- Heating:Electric, Heat Pump, Heating
Structure and exterior
- Roof:Shingle
- Year built:2025
- Building area:1,796 sq. ft.
- Lot area:0.4 Acres
Schools
- High school:Charles Aycock
- Middle school:Norwayne
- Elementary school:Northwest Elementary School
Utilities
- Water:Water Connected
Finances and disclosures
- Price:$322,000
- Price per sq. ft.:$179.29
New listings near 200 Talton Estates Drive
- New
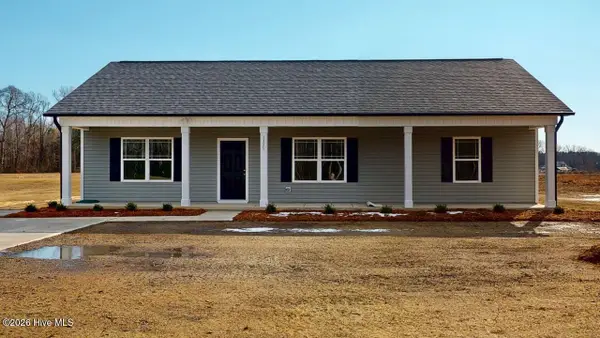 $249,900Active3 beds 2 baths1,440 sq. ft.
$249,900Active3 beds 2 baths1,440 sq. ft.1375 Pinkney Road, Pikeville, NC 27863
MLS# 100554362Listed by: BERKSHIRE HATHAWAY HOME SERVICES MCMILLEN & ASSOCIATES REALTY - New
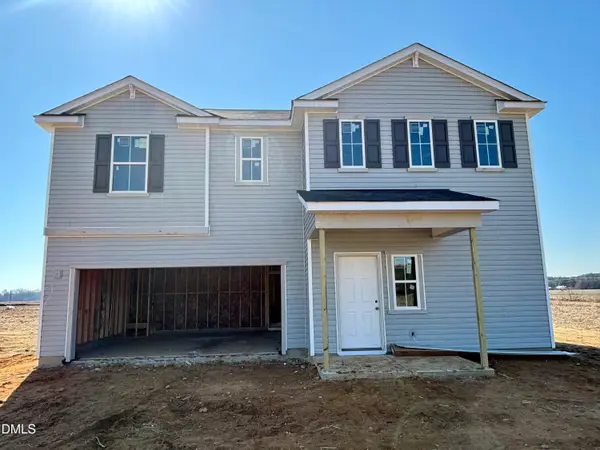 $337,990Active4 beds 3 baths2,267 sq. ft.
$337,990Active4 beds 3 baths2,267 sq. ft.2219 Nahunta Road, Pikeville, NC 27863
MLS# 10146242Listed by: DREAM FINDERS REALTY LLC - New
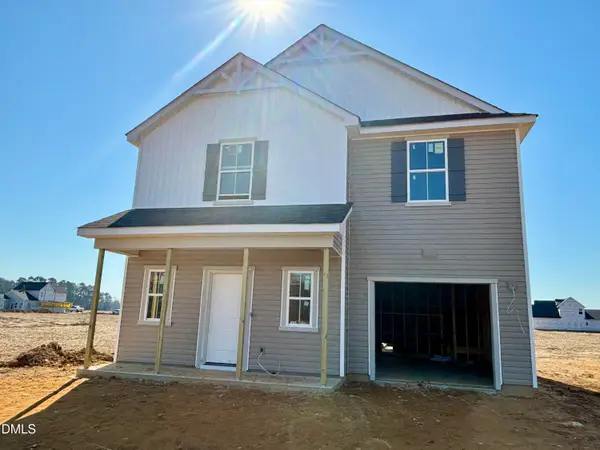 $324,990Active4 beds 3 baths1,925 sq. ft.
$324,990Active4 beds 3 baths1,925 sq. ft.2217 Nahunta Road, Pikeville, NC 27863
MLS# 10146244Listed by: DREAM FINDERS REALTY LLC - New
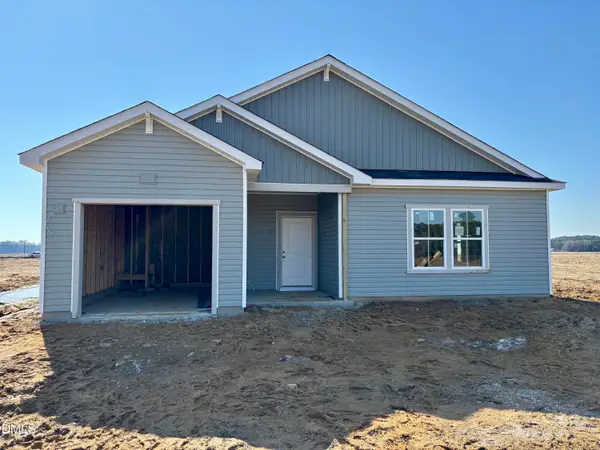 $305,990Active3 beds 2 baths1,725 sq. ft.
$305,990Active3 beds 2 baths1,725 sq. ft.2203 Nahunta Road, Pikeville, NC 27863
MLS# 10146246Listed by: DREAM FINDERS REALTY LLC - New
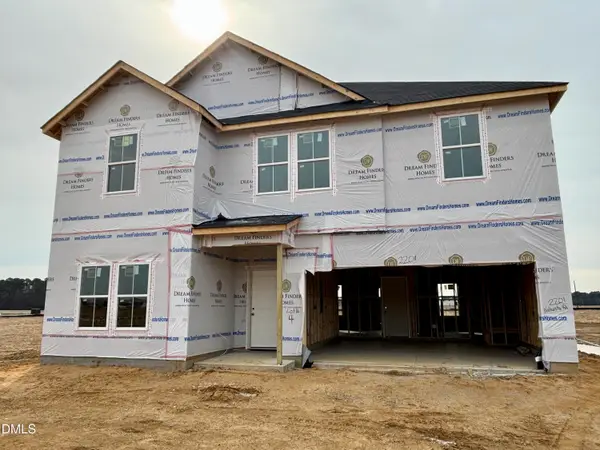 $346,990Active4 beds 3 baths2,433 sq. ft.
$346,990Active4 beds 3 baths2,433 sq. ft.2201 Nahunta Road, Pikeville, NC 27863
MLS# 10146247Listed by: DREAM FINDERS REALTY LLC - New
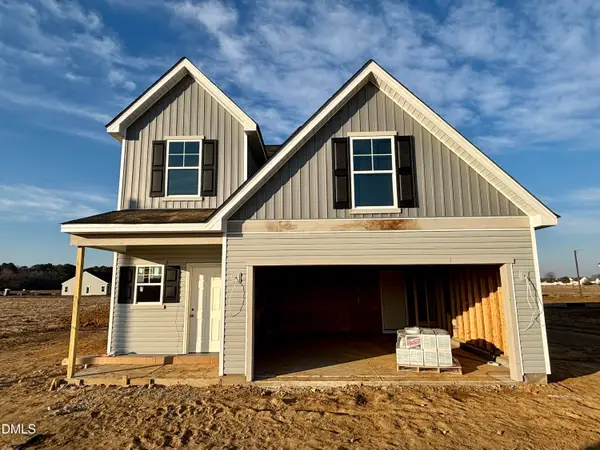 $327,990Active3 beds 3 baths1,736 sq. ft.
$327,990Active3 beds 3 baths1,736 sq. ft.103 Rider Road, Pikeville, NC 27863
MLS# 10146250Listed by: DREAM FINDERS REALTY LLC - New
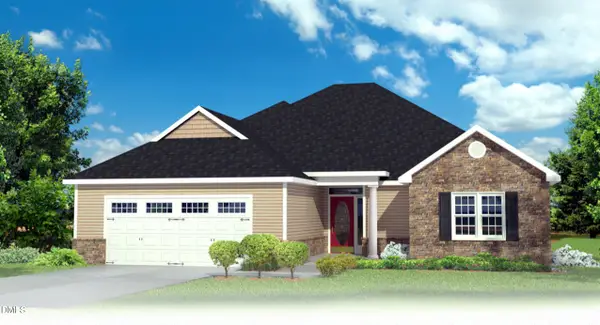 $334,000Active3 beds 2 baths1,916 sq. ft.
$334,000Active3 beds 2 baths1,916 sq. ft.208 Talton Estates Drive, Pikeville, NC 27863
MLS# 10145934Listed by: HTR SOUTHERN PROPERTIES - New
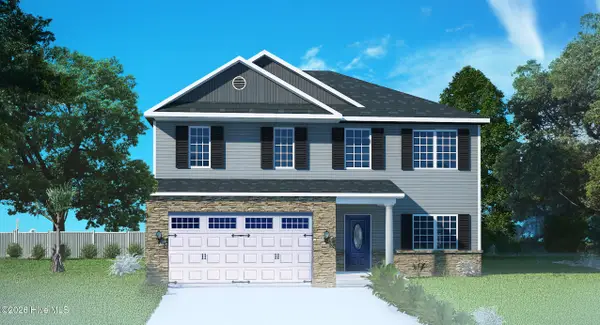 $359,000Active3 beds 3 baths2,387 sq. ft.
$359,000Active3 beds 3 baths2,387 sq. ft.103 Talton Estates Drive, Pikeville, NC 27863
MLS# 100554048Listed by: HTR SOUTHERN PROPERTIES - New
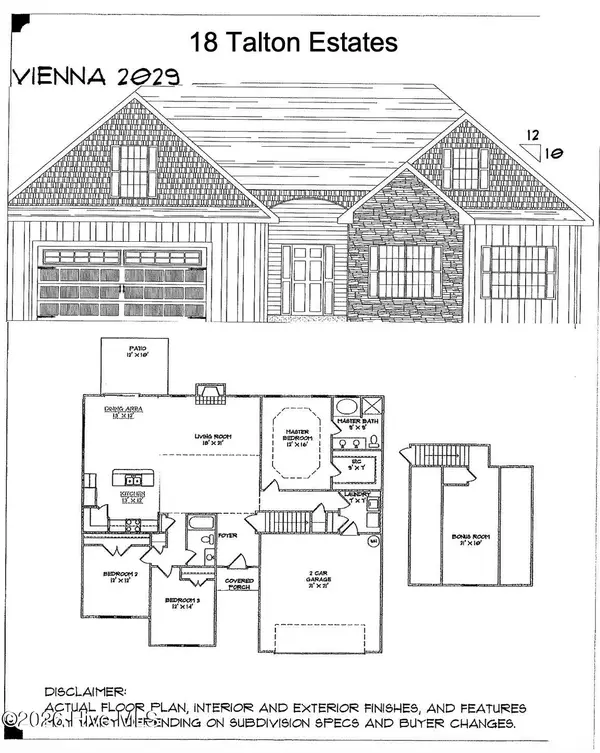 $339,000Active3 beds 2 baths2,029 sq. ft.
$339,000Active3 beds 2 baths2,029 sq. ft.206 Talton Estates Drive, Pikeville, NC 27863
MLS# 100554030Listed by: HTR SOUTHERN PROPERTIES - New
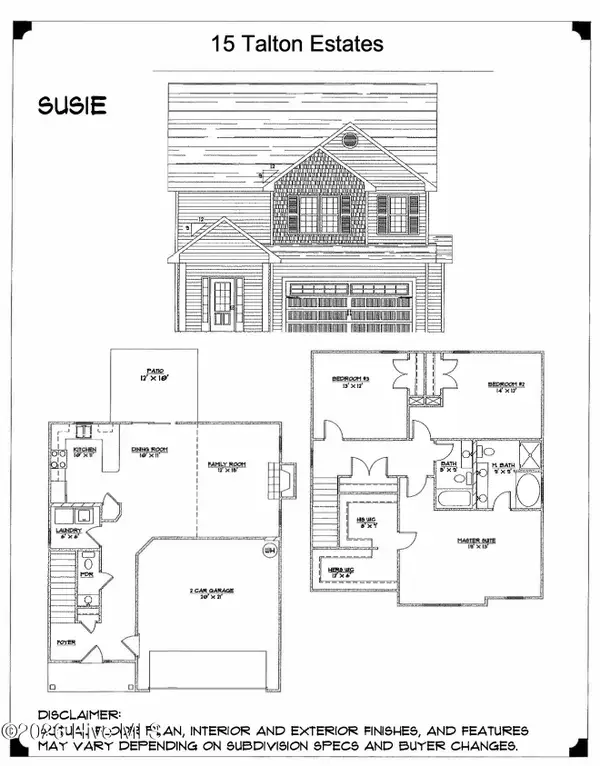 $317,000Active3 beds 3 baths1,763 sq. ft.
$317,000Active3 beds 3 baths1,763 sq. ft.218 Talton Estates Drive, Pikeville, NC 27863
MLS# 100554032Listed by: HTR SOUTHERN PROPERTIES

