201 Talton Farm Drive, Pikeville, NC 27863
Local realty services provided by:ERA Strother Real Estate
201 Talton Farm Drive,Pikeville, NC 27863
$329,000
- 3 Beds
- 3 Baths
- 2,049 sq. ft.
- Single family
- Active
Listed by: louise garris
Office: east pointe real estate group, inc.
MLS#:100539747
Source:NC_CCAR
Price summary
- Price:$329,000
- Price per sq. ft.:$160.57
About this home
Welcome to the Layne.! This beautiful home is move -in ready and packed with features you'll love. Offering 3 bedrooms, 2 full baths, a half bath, plus a large bonus room, it provides plenty of space for the whole family. The kitchen is a showstopper, featuring stainless-steel appliances, tile backsplash , granite countertops, and a refrigerator everything you need to start cooking right away. The large family room with an electric fireplace makes entertaining effortless, while laminate flooring flows seamlessly throughout the down stairs .Enjoy a formal dinning room with elegant coffered ceilings, perfect for gatherings. The primary suite boasts a tray ceiling, a large walk in closet, and a spa- like bath with his and her sinks and a Separate shower. All bedrooms are generously sized, and window blinds have already been installed-just bring your furniture! This home truly is ready for you to move in. Seller is offering $10,000 use as you choose.1percent lender incentive when using preferred lender.
Contact an agent
Home facts
- Year built:2024
- Listing ID #:100539747
- Added:53 day(s) ago
- Updated:December 29, 2025 at 11:14 AM
Rooms and interior
- Bedrooms:3
- Total bathrooms:3
- Full bathrooms:2
- Half bathrooms:1
- Living area:2,049 sq. ft.
Heating and cooling
- Cooling:Central Air, Heat Pump
- Heating:Electric, Heat Pump, Heating
Structure and exterior
- Roof:Architectural Shingle
- Year built:2024
- Building area:2,049 sq. ft.
- Lot area:0.49 Acres
Schools
- High school:Charles Aycock
- Middle school:Norwayne
- Elementary school:Northwest Elementary School
Utilities
- Water:Community Water Available
Finances and disclosures
- Price:$329,000
- Price per sq. ft.:$160.57
New listings near 201 Talton Farm Drive
- New
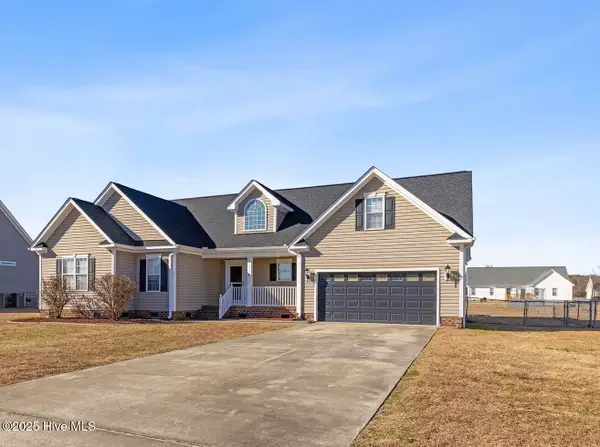 $325,000Active3 beds 2 baths1,995 sq. ft.
$325,000Active3 beds 2 baths1,995 sq. ft.113 Brookside Way, Pikeville, NC 27863
MLS# 100546545Listed by: WILKINS & LANCASTER REALTY, LLC - New
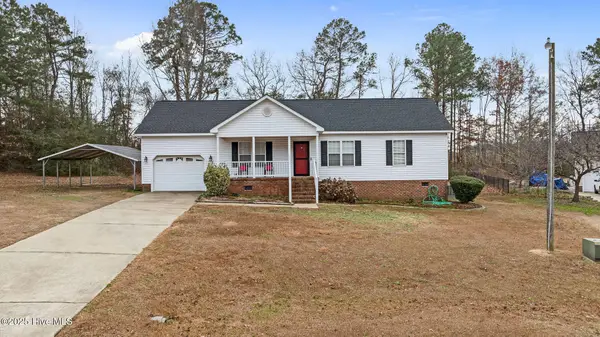 $260,000Active3 beds 2 baths1,169 sq. ft.
$260,000Active3 beds 2 baths1,169 sq. ft.104 Karrie Ann Place, Pikeville, NC 27863
MLS# 100546295Listed by: LEGACY BUILDER, LLC - Open Sat, 11am to 1pmNew
 $293,440Active3 beds 2 baths1,550 sq. ft.
$293,440Active3 beds 2 baths1,550 sq. ft.106 Dees Meadow Lane, Fremont, NC 27830
MLS# 100546119Listed by: CAROLINA REALTY - Open Sat, 11am to 1pmNew
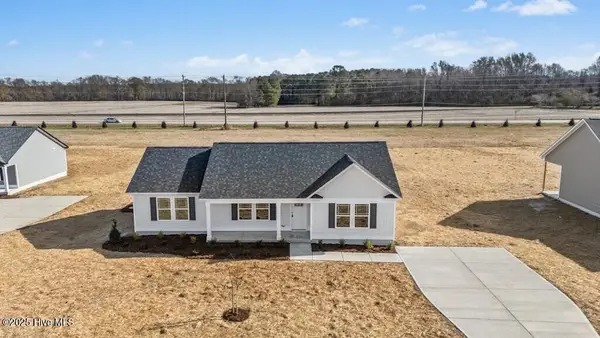 $268,840Active3 beds 2 baths1,445 sq. ft.
$268,840Active3 beds 2 baths1,445 sq. ft.104 Dees Meadow Lane, Fremont, NC 27830
MLS# 100546122Listed by: CAROLINA REALTY - New
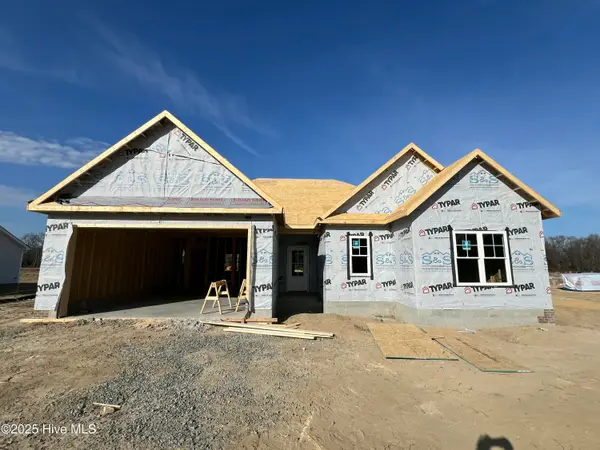 $319,900Active3 beds 2 baths1,769 sq. ft.
$319,900Active3 beds 2 baths1,769 sq. ft.311 Creeks Edge Drive, Pikeville, NC 27863
MLS# 100546085Listed by: RE/MAX SOUTHLAND REALTY II - Open Sat, 1 to 3pm
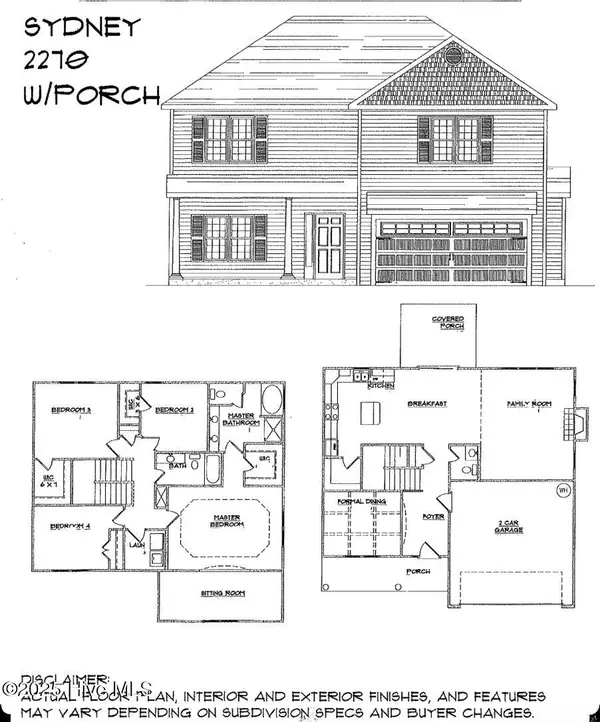 $346,000Active4 beds 3 baths2,270 sq. ft.
$346,000Active4 beds 3 baths2,270 sq. ft.216 Talton Estates Drive, Pikeville, NC 27863
MLS# 100535084Listed by: HTR SOUTHERN PROPERTIES 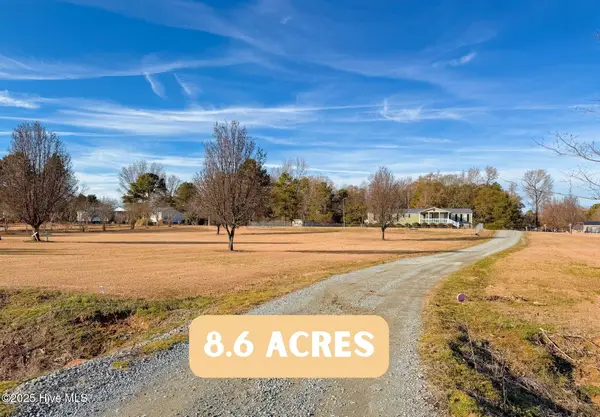 $310,000Active3 beds 2 baths1,674 sq. ft.
$310,000Active3 beds 2 baths1,674 sq. ft.1552 Lancaster Road, Pikeville, NC 27863
MLS# 100544887Listed by: LEGACY BUILDER, LLC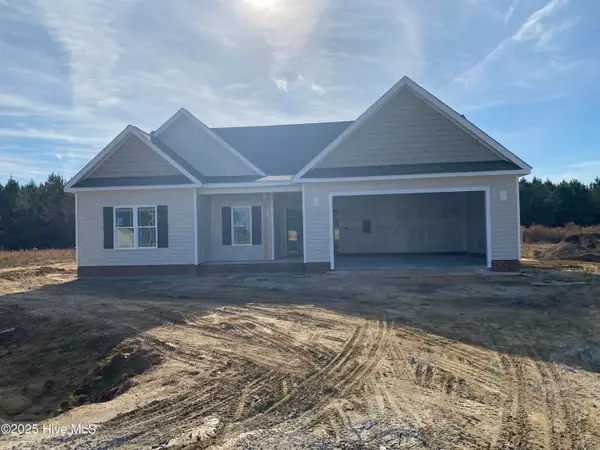 $290,000Active3 beds 2 baths1,552 sq. ft.
$290,000Active3 beds 2 baths1,552 sq. ft.200 Rae Drive, Pikeville, NC 27863
MLS# 100544217Listed by: HTR SOUTHERN PROPERTIES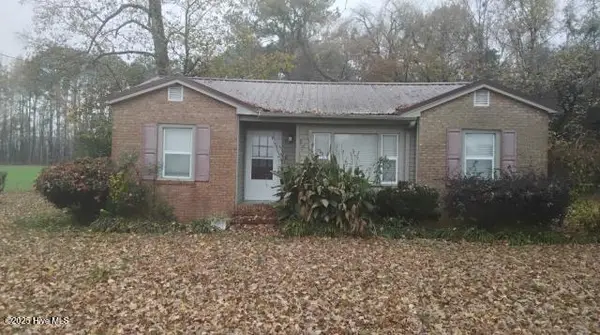 $90,000Active2 beds 1 baths1,068 sq. ft.
$90,000Active2 beds 1 baths1,068 sq. ft.4539 Us Highway 117 N, Pikeville, NC 27863
MLS# 100544136Listed by: USREALTY.COM, LLP- Open Sat, 11am to 1pm
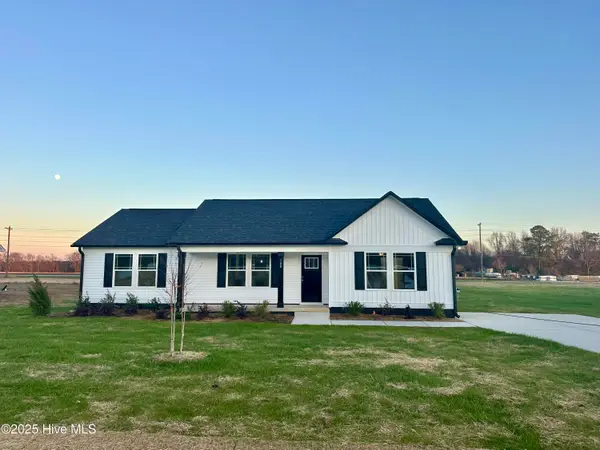 $268,840Active3 beds 2 baths1,443 sq. ft.
$268,840Active3 beds 2 baths1,443 sq. ft.108 Dees Meadow Lane, Fremont, NC 27830
MLS# 100544019Listed by: CAROLINA REALTY
