203 Willowbrook Drive, Pikeville, NC 27863
Local realty services provided by:ERA Strother Real Estate
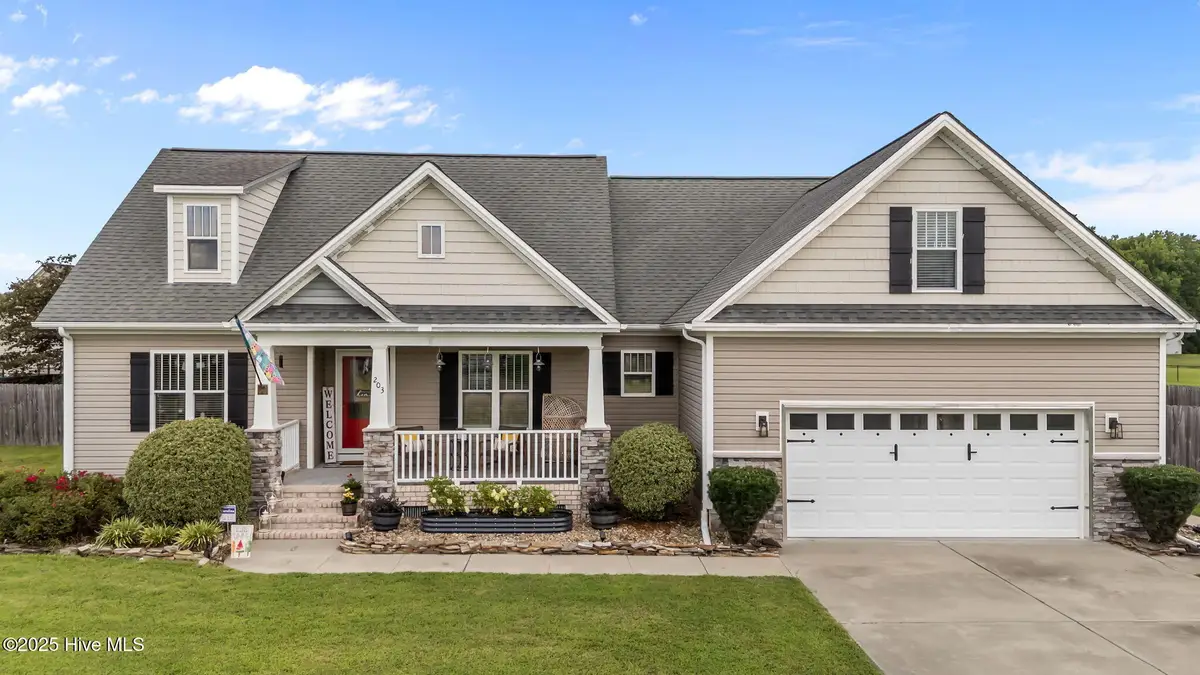


Listed by:morgan ingram
Office:mossy oak properties land and farms
MLS#:100519950
Source:NC_CCAR
Price summary
- Price:$339,900
- Price per sq. ft.:$161.55
About this home
Welcome to 203 Willowbrook Drive in Pikeville, NC located in the Willow Brook Subdivision. This home is where comfort, space, and thoughtful updates come together on a beautiful 0.50-acre lot. This well-maintained 3-bedroom, 2-bathroom home offers over 2,100 square feet (to be professionally measured) with a spacious split floor plan and fresh paint throughout.
Step inside to be greeted with a beautiful entry way, followed by vaulted ceilings in the living room and kitchen, creating an open and inviting atmosphere. The kitchen features stainless steel appliances, a cozy breakfast nook, and flows seamlessly into the main living space—perfect for both everyday living and entertaining. The formal dining room includes elegant trim world and tray ceilings, ideal for hosting.
The master suite is perfection, complete with tray ceilings, a large walk-in closet, a jetted soaker tub, and a walk-in shower with glass doors.
Upstairs, you will find a versatile bonus room above the two-car garage provides extra space for a home office, playroom, or guest suite equipped with a mini split HVAC unit for energy efficiency.
Enjoy the outdoors in your fully privacy-fenced backyard, featuring a spacious deck that's perfect for grilling and gathering with guests. Additional highlights include a dedicated laundry room and a brand-new HVAC system installed in 2024.
Built in 2010 and move-in ready, this home blends modern comfort with functional design—all in a desirable Pikeville location. Don't miss your chance to make it yours!
Contact an agent
Home facts
- Year built:2010
- Listing Id #:100519950
- Added:26 day(s) ago
- Updated:August 06, 2025 at 08:56 PM
Rooms and interior
- Bedrooms:3
- Total bathrooms:2
- Full bathrooms:2
- Living area:2,104 sq. ft.
Heating and cooling
- Cooling:Central Air
- Heating:Electric, Heat Pump, Heating
Structure and exterior
- Roof:Architectural Shingle
- Year built:2010
- Building area:2,104 sq. ft.
- Lot area:0.5 Acres
Schools
- High school:Charles Aycock
- Middle school:Norwayne
- Elementary school:Northwest Elementary School
Utilities
- Water:Water Connected
Finances and disclosures
- Price:$339,900
- Price per sq. ft.:$161.55
- Tax amount:$1,828 (2024)
New listings near 203 Willowbrook Drive
- New
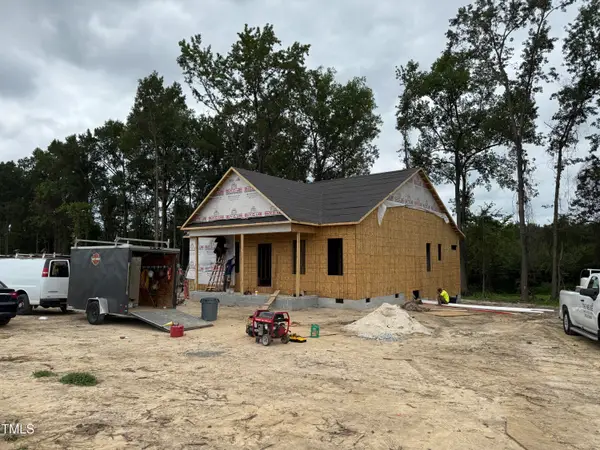 $289,900Active3 beds 2 baths1,411 sq. ft.
$289,900Active3 beds 2 baths1,411 sq. ft.1117 Nor Am Road, Pikeville, NC 27863
MLS# 10115754Listed by: EXP REALTY, LLC - C - New
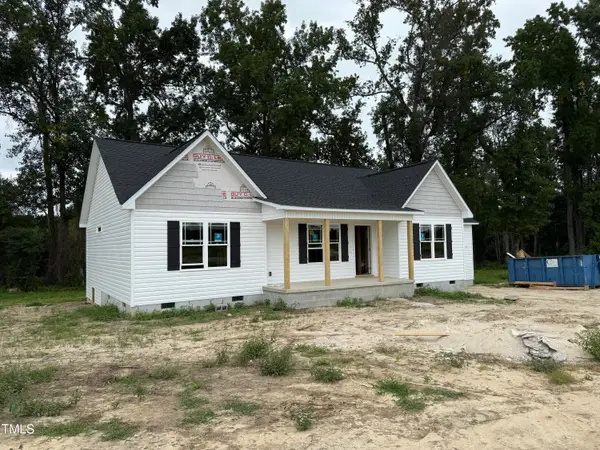 $289,900Active3 beds 2 baths1,418 sq. ft.
$289,900Active3 beds 2 baths1,418 sq. ft.1129 Nor Am Road, Pikeville, NC 27863
MLS# 10115726Listed by: EXP REALTY, LLC - C - Open Sat, 2 to 4pmNew
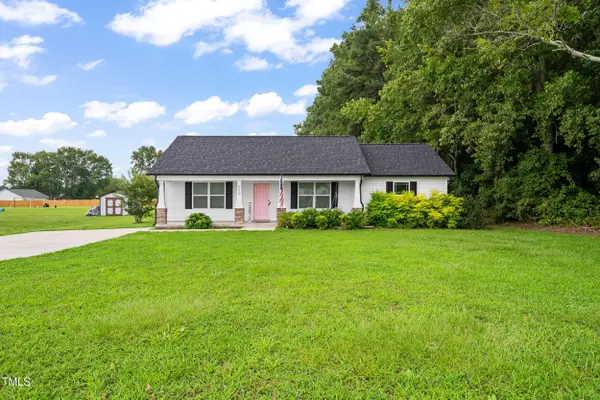 $289,900Active3 beds 2 baths1,447 sq. ft.
$289,900Active3 beds 2 baths1,447 sq. ft.6832 Rains Crossroads Road, Pikeville, NC 27863
MLS# 10115418Listed by: KELLER WILLIAMS REALTY CARY - New
 $174,900Active3 beds 1 baths1,461 sq. ft.
$174,900Active3 beds 1 baths1,461 sq. ft.2989 Big Daddys Road, Pikeville, NC 27863
MLS# 100524499Listed by: RHSS DBA OWNERS COM - New
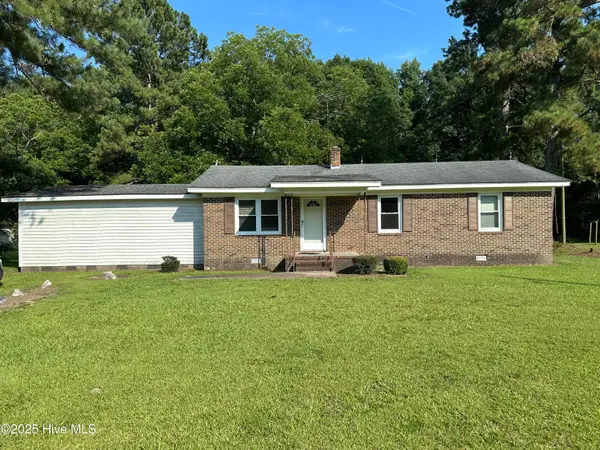 $128,000Active3 beds 2 baths1,100 sq. ft.
$128,000Active3 beds 2 baths1,100 sq. ft.1508 Airport Road Ne, Pikeville, NC 27863
MLS# 100524032Listed by: BERKSHIRE HATHAWAY HOME SERVICES MCMILLEN & ASSOCIATES REALTY - New
 $315,000Active3 beds 3 baths2,091 sq. ft.
$315,000Active3 beds 3 baths2,091 sq. ft.307 Kenison Way, Pikeville, NC 27863
MLS# 100523845Listed by: RE/MAX COMPLETE - New
 $282,500Active3 beds 2 baths1,460 sq. ft.
$282,500Active3 beds 2 baths1,460 sq. ft.213 Willowbrook Drive, Pikeville, NC 27863
MLS# 100523573Listed by: BERKSHIRE HATHAWAY HOME SERVICES MCMILLEN & ASSOCIATES REALTY - New
 $160,000Active2 beds 1 baths1,211 sq. ft.
$160,000Active2 beds 1 baths1,211 sq. ft.4049 Us Hwy 117, Pikeville, NC 27863
MLS# 100523374Listed by: THE FIRM NC - Open Sat, 12 to 2pmNew
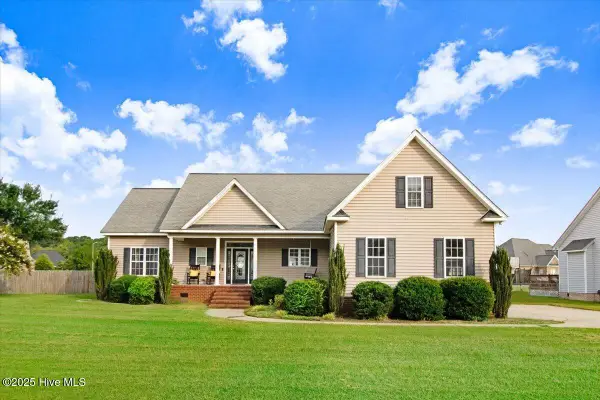 $319,900Active3 beds 2 baths1,892 sq. ft.
$319,900Active3 beds 2 baths1,892 sq. ft.203 Clemens Drive, Pikeville, NC 27863
MLS# 100523357Listed by: THE FIRM NC 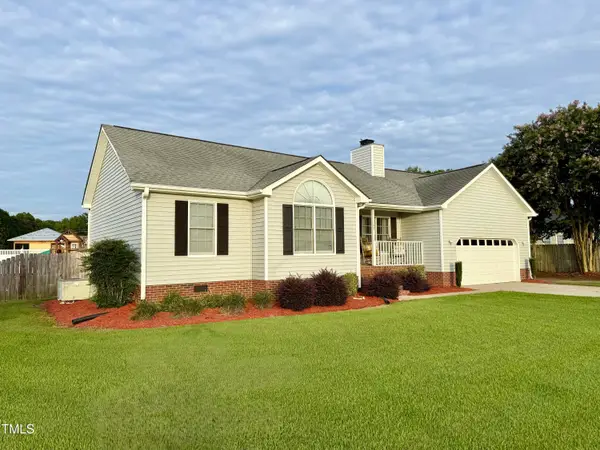 $235,000Pending3 beds 2 baths1,204 sq. ft.
$235,000Pending3 beds 2 baths1,204 sq. ft.102 Elliot Place, Pikeville, NC 27863
MLS# 10114019Listed by: CAROLINA REALTY
