303 Creeks Edge Drive, Pikeville, NC 27863
Local realty services provided by:ERA Live Moore
303 Creeks Edge Drive,Pikeville, NC 27863
$319,900
- 3 Beds
- 2 Baths
- 1,779 sq. ft.
- Single family
- Active
Upcoming open houses
- Sat, Nov 2202:00 pm - 04:00 pm
- Sun, Nov 2302:00 pm - 04:00 pm
Listed by: beth hines
Office: re/max southland realty ii
MLS#:10123520
Source:RD
Price summary
- Price:$319,900
- Price per sq. ft.:$179.82
- Monthly HOA dues:$29.17
About this home
The FLOYD PLAN impresses from the start with its inviting curb appeal and nearly 1,800 SQ. FT. of thoughtfully designed living space. Step inside to a SPACIOUS LIVING ROOM anchored by a cozy FIREPLACE and elegant LOW-MAINTENANCE FLOORING throughout. The open concept layout flows seamlessly into a CHEF-INSPIRED KITCHEN featuring GRANITE COUNTERTOPS, a LARGE ISLAND, TILE BACKSPLASH, STAINLESS STEEL APPLIANCES, and PANTRY.
Your LUXURIOUS PRIMARY SUITE is a true retreat, complete with HIS-AND-HERS WALK-IN CLOSETS, DUAL VANITY, a relaxing SOAKING TUB, and a SEPARATE SHOWER — with no carpet underfoot, just beautiful, durable flooring. Two SPACIOUS SECONDARY BEDROOMS, a dedicated LAUNDRY ROOM, and a TWO-CAR GARAGE add to the functionality.
Enjoy peaceful mornings and relaxing evenings from your COVERED FRONT AND REAR PORCHES. All this, just minutes from Goldsboro and within easy reach of SJAFB, UNC Hospitals, Wilson, Greenville, and Raleigh.
Contact an agent
Home facts
- Year built:2025
- Listing ID #:10123520
- Added:54 day(s) ago
- Updated:November 17, 2025 at 04:30 PM
Rooms and interior
- Bedrooms:3
- Total bathrooms:2
- Full bathrooms:2
- Living area:1,779 sq. ft.
Heating and cooling
- Cooling:Ceiling Fan(s), Central Air, Electric
- Heating:Electric, Fireplace(s), Heat Pump
Structure and exterior
- Roof:Shingle
- Year built:2025
- Building area:1,779 sq. ft.
- Lot area:0.39 Acres
Schools
- High school:Wayne - Charles B Aycock
- Middle school:Wayne - Norwayne
- Elementary school:Wayne - Northeast
Utilities
- Water:Public, Water Available
- Sewer:Septic Available, Septic Tank
Finances and disclosures
- Price:$319,900
- Price per sq. ft.:$179.82
New listings near 303 Creeks Edge Drive
- New
 $150,000Active3 beds 2 baths1,212 sq. ft.
$150,000Active3 beds 2 baths1,212 sq. ft.103 S Washington Street, Pikeville, NC 27863
MLS# 100539257Listed by: KW WILSON (KELLER WILLIAMS REALTY)  $265,000Pending3 beds 2 baths1,249 sq. ft.
$265,000Pending3 beds 2 baths1,249 sq. ft.206 King James Way, Pikeville, NC 27863
MLS# 100540991Listed by: THE FIRM NC- New
 $324,900Active3 beds 2 baths2,113 sq. ft.
$324,900Active3 beds 2 baths2,113 sq. ft.103 Poplar Knoll Road, Pikeville, NC 27863
MLS# 100541454Listed by: RE/MAX COMPLETE - Open Sat, 10am to 12pmNew
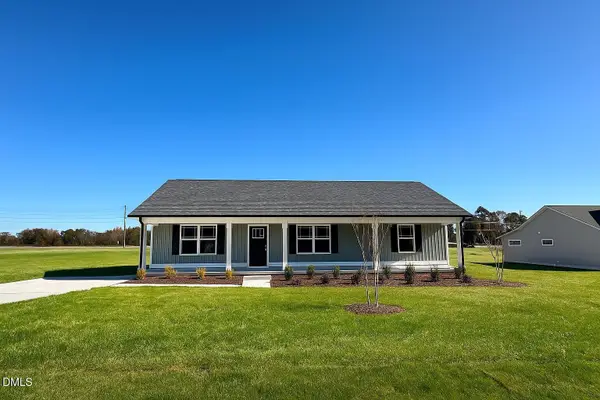 $268,840Active3 beds 2 baths1,444 sq. ft.
$268,840Active3 beds 2 baths1,444 sq. ft.112 Dees Meadow Lane, Fremont, NC 27830
MLS# 10132674Listed by: CAROLINA REALTY - Open Sat, 10am to 12pmNew
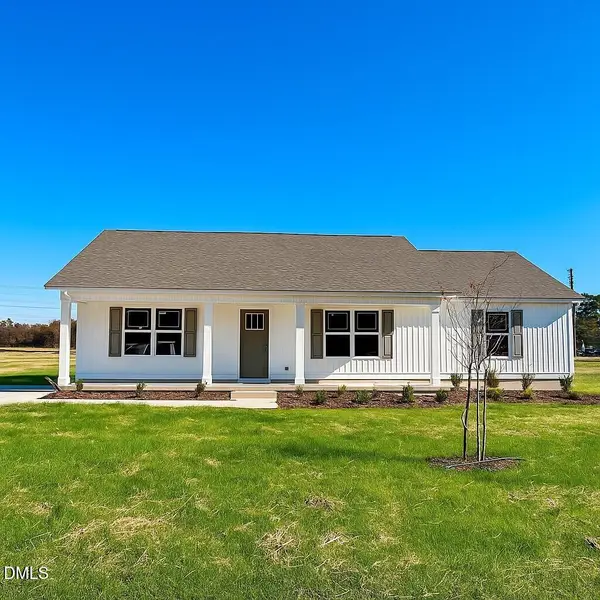 $267,840Active3 beds 2 baths1,441 sq. ft.
$267,840Active3 beds 2 baths1,441 sq. ft.110 Dees Meadow Lane, Fremont, NC 27830
MLS# 10132675Listed by: CAROLINA REALTY - Open Sat, 2 to 4pmNew
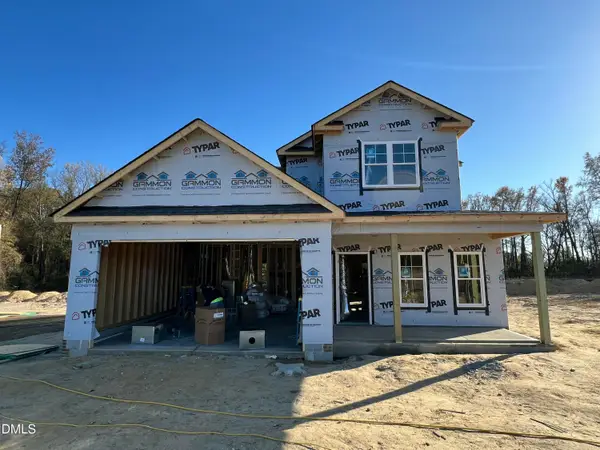 $352,900Active4 beds 3 baths2,163 sq. ft.
$352,900Active4 beds 3 baths2,163 sq. ft.406 Creeks Edge Drive, Pikeville, NC 27863
MLS# 10132644Listed by: RE/MAX SOUTHLAND REALTY II - New
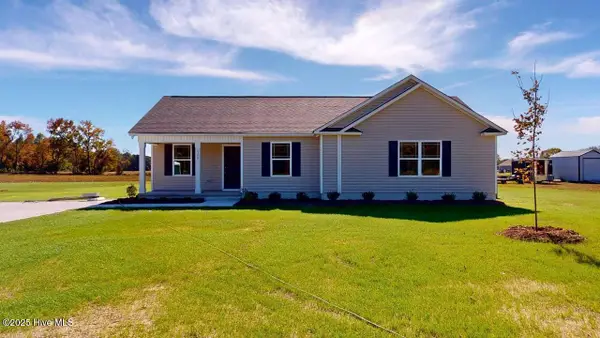 $259,900Active3 beds 2 baths1,502 sq. ft.
$259,900Active3 beds 2 baths1,502 sq. ft.1399 Pinkney Road, Pikeville, NC 27863
MLS# 100540759Listed by: BERKSHIRE HATHAWAY HOME SERVICES MCMILLEN & ASSOCIATES REALTY - New
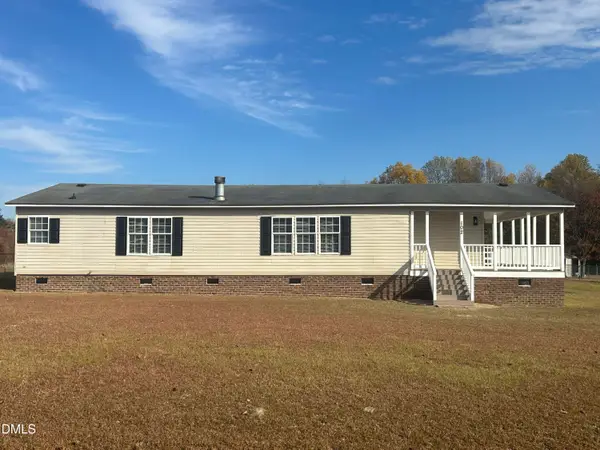 $185,000Active3 beds 2 baths1,588 sq. ft.
$185,000Active3 beds 2 baths1,588 sq. ft.102 Bladestone Place, Pikeville, NC 27863
MLS# 10132463Listed by: AIMEE ANDERSON & ASSOCIATES - New
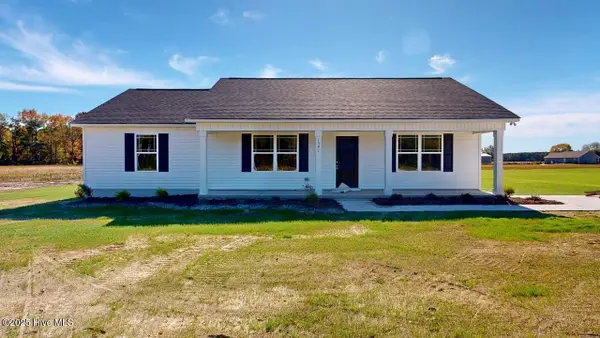 $249,900Active3 beds 2 baths1,440 sq. ft.
$249,900Active3 beds 2 baths1,440 sq. ft.1391 Pinkney Road, Pikeville, NC 27863
MLS# 100540609Listed by: BERKSHIRE HATHAWAY HOME SERVICES MCMILLEN & ASSOCIATES REALTY - New
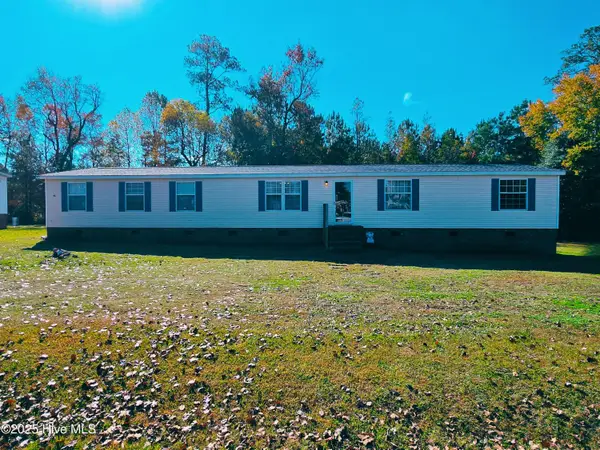 $214,900Active3 beds 2 baths2,052 sq. ft.
$214,900Active3 beds 2 baths2,052 sq. ft.206 Clifton Ridge Drive, Pikeville, NC 27863
MLS# 100540429Listed by: REDPOINT REAL ESTATE, LLC
