305 Maddux Drive, Pikeville, NC 27863
Local realty services provided by:ERA Strother Real Estate
305 Maddux Drive,Pikeville, NC 27863
$330,000
- 3 Beds
- 3 Baths
- 1,893 sq. ft.
- Single family
- Active
Listed by: steven burnett
Office: keller williams realty cary
MLS#:100517854
Source:NC_CCAR
Price summary
- Price:$330,000
- Price per sq. ft.:$174.33
About this home
HONEY STOP THE CAR!! Conveniently located in the heart of Pikeville, this beautiful and updated home truly has it all and NO HOA!! Centrally located and close to everything Pikeville has to offer. This home in nestled in the sought after Goose Creek Community and is just minutes from Goldsboro, SJAFB, shopping, dinning, and entertainment. Step inside and you will be greeted with a stunning open concept plan featuring a custom shiplap siding fireplace, updated quartz countertops, farmhouse style sink, updated lighting fixtures, cabinetry hardware, and much more. This open concept plan seamlessly flows for optimal entertaining possibilities. The spacious two car garage and bonus/flex room above, provide an abundance or storage and creative opportunities for your lifestyle needs. Back inside the primary bedroom and suite await you and offer an abundance of updates/renovations providing a spa-like experience. The updated primary bath offers an abundance of updates such as the spacious walk in shower, large vanity, hardware, lighting, and luxurious tile flooring. Step outside and relax on the spacious screened in porch that overlooks your fenced in backyard and is fitted with a fantastic storage building and or workshop. Come tour and make this your home today!! 1 Year First American Home Warranty included.
Contact an agent
Home facts
- Year built:2006
- Listing ID #:100517854
- Added:219 day(s) ago
- Updated:October 15, 2025 at 10:19 AM
Rooms and interior
- Bedrooms:3
- Total bathrooms:3
- Full bathrooms:3
- Living area:1,893 sq. ft.
Heating and cooling
- Cooling:Central Air
- Heating:Electric, Heat Pump, Heating
Structure and exterior
- Roof:Shingle
- Year built:2006
- Building area:1,893 sq. ft.
- Lot area:0.34 Acres
Schools
- High school:Charles Aycock
- Middle school:Norwayne
- Elementary school:Northwest Elementary School
Utilities
- Water:County Water, Water Connected
Finances and disclosures
- Price:$330,000
- Price per sq. ft.:$174.33
New listings near 305 Maddux Drive
- New
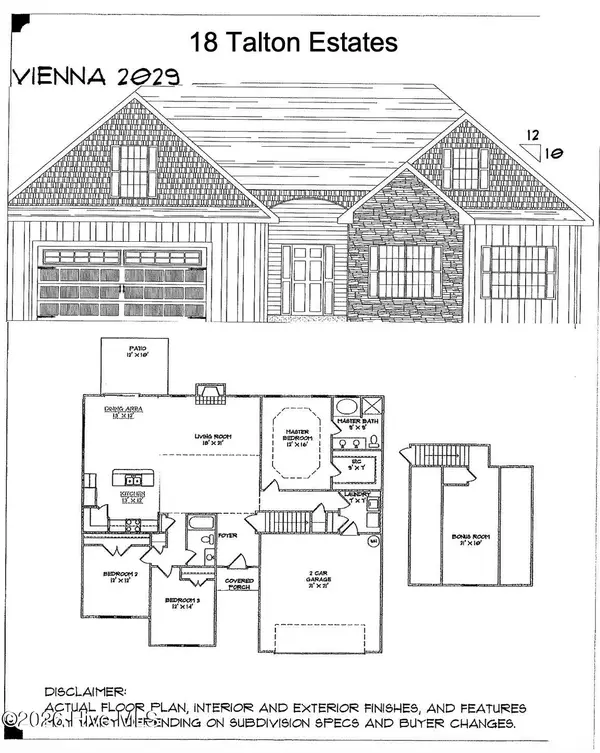 $339,000Active3 beds 2 baths2,029 sq. ft.
$339,000Active3 beds 2 baths2,029 sq. ft.206 Talton Estates Drive, Pikeville, NC 27863
MLS# 100554030Listed by: HTR SOUTHERN PROPERTIES - New
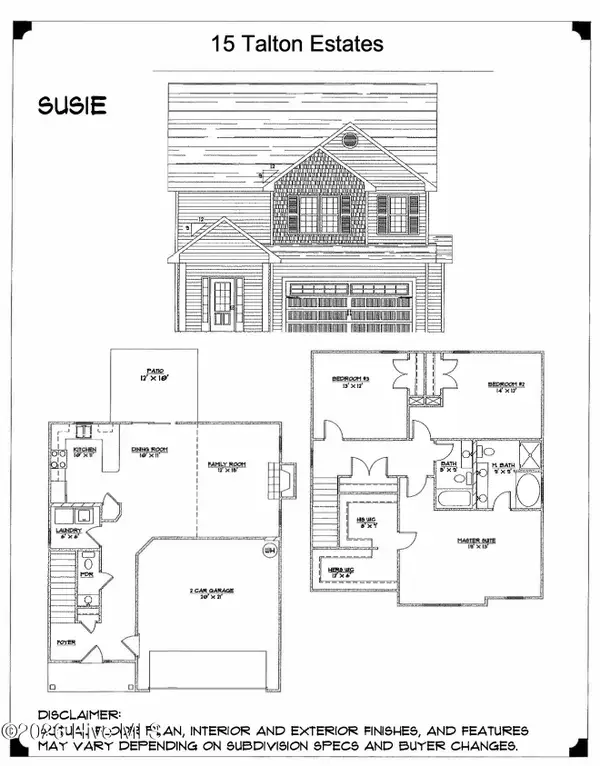 $317,000Active3 beds 3 baths1,763 sq. ft.
$317,000Active3 beds 3 baths1,763 sq. ft.218 Talton Estates Drive, Pikeville, NC 27863
MLS# 100554032Listed by: HTR SOUTHERN PROPERTIES - New
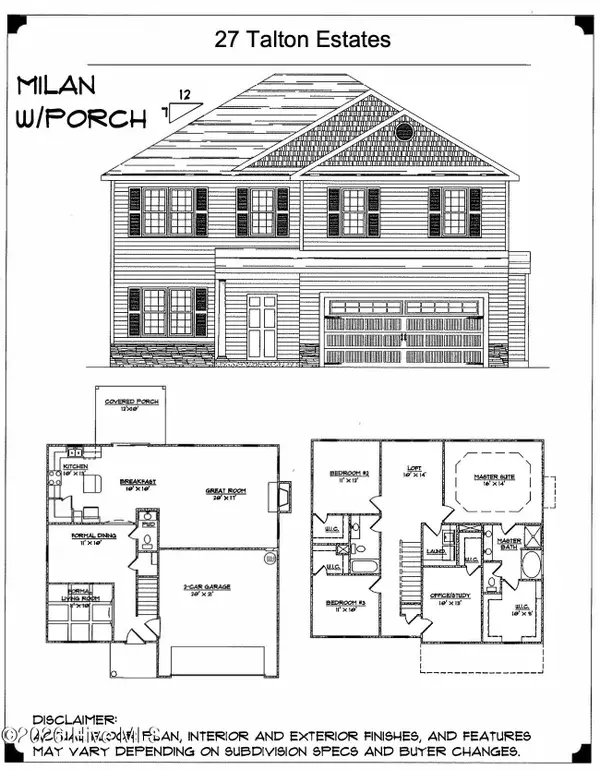 $359,000Active3 beds 3 baths2,387 sq. ft.
$359,000Active3 beds 3 baths2,387 sq. ft.104 Nova Place, Pikeville, NC 27863
MLS# 100554033Listed by: HTR SOUTHERN PROPERTIES - New
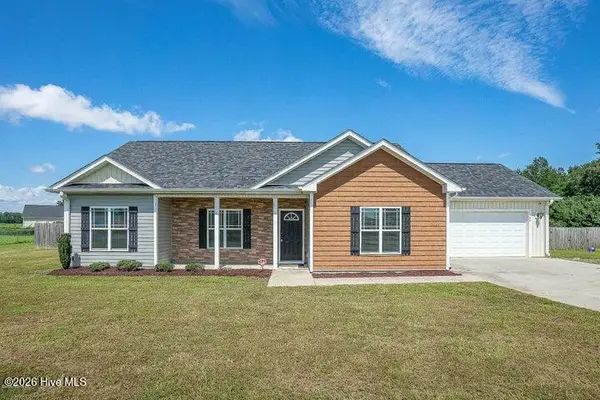 $270,000Active3 beds 2 baths1,392 sq. ft.
$270,000Active3 beds 2 baths1,392 sq. ft.107 Kenison Way, Pikeville, NC 27863
MLS# 100553976Listed by: EAST POINTE REAL ESTATE GROUP, INC. - New
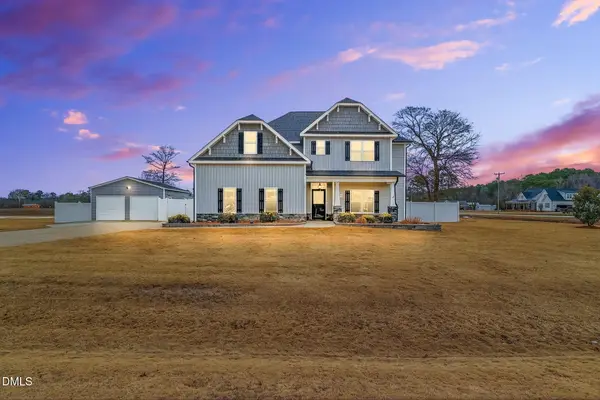 $379,900Active3 beds 3 baths2,493 sq. ft.
$379,900Active3 beds 3 baths2,493 sq. ft.101 Kiowa Place, Pikeville, NC 27863
MLS# 10145479Listed by: RE/MAX SOUTHLAND REALTY II - New
 $70,000Active2 beds 1 baths1,200 sq. ft.
$70,000Active2 beds 1 baths1,200 sq. ft.201 W Church Street, Pikeville, NC 27863
MLS# 10145046Listed by: BOSSMAN REAL ESTATE LLC - New
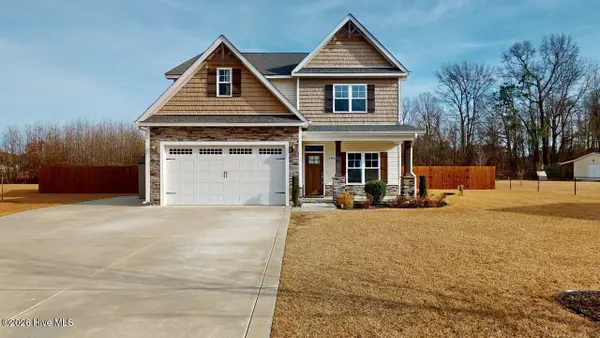 $389,900Active4 beds 4 baths2,818 sq. ft.
$389,900Active4 beds 4 baths2,818 sq. ft.106 Abbington Place, Pikeville, NC 27863
MLS# 100552540Listed by: BERKSHIRE HATHAWAY HOME SERVICES MCMILLEN & ASSOCIATES REALTY 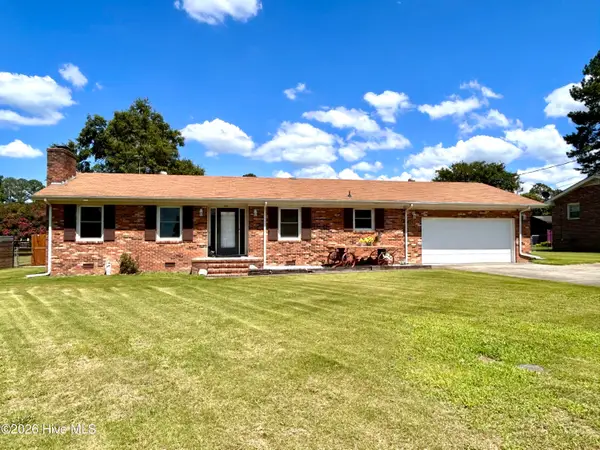 $217,000Active3 beds 2 baths1,334 sq. ft.
$217,000Active3 beds 2 baths1,334 sq. ft.505 W Church Street, Pikeville, NC 27863
MLS# 100552291Listed by: RE/MAX COMPLETE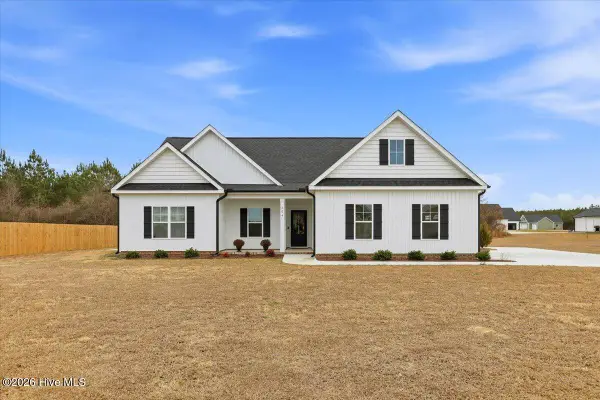 $385,000Active3 beds 3 baths2,105 sq. ft.
$385,000Active3 beds 3 baths2,105 sq. ft.204 Fitzgerald Drive, Pikeville, NC 27863
MLS# 100552225Listed by: EAST POINTE REAL ESTATE GROUP, INC.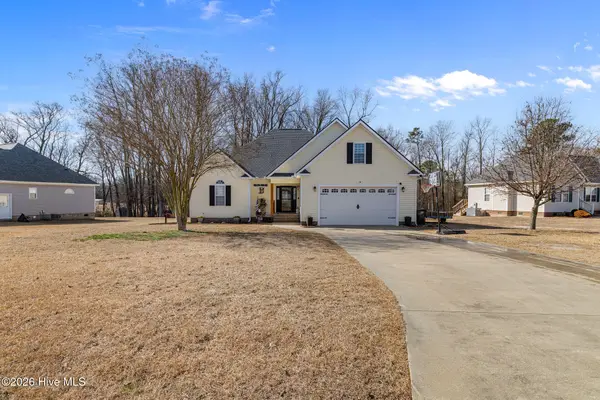 $349,900Pending3 beds 3 baths1,955 sq. ft.
$349,900Pending3 beds 3 baths1,955 sq. ft.111 Autumn Ridge Drive, Pikeville, NC 27863
MLS# 100552125Listed by: WILKINS & LANCASTER REALTY, LLC

