308 Coffman Drive #Lot 129, Pikeville, NC 27863
Local realty services provided by:ERA Strother Real Estate
308 Coffman Drive #Lot 129,Pikeville, NC 27863
$469,900
- 3 Beds
- 3 Baths
- 2,646 sq. ft.
- Single family
- Active
Listed by: rodney carroll
Office: hometowne realty
MLS#:100511220
Source:NC_CCAR
Price summary
- Price:$469,900
- Price per sq. ft.:$177.59
About this home
Dream cul-de-sac lot! Asset Development, Inc. and Guaranteed Rate have partnered to offer up to 3K in concessions. Don't miss out - contact agent or lender for details! Terms and conditions apply.** New Construction in Sought-After Glenn Laurel Community with No HOA! This beautiful 3-bedroom, 2.5-bath home offers a thoughtful layout with high-end finishes. Off the foyer, you'll find a spacious dining room with a lovely accent wall. The spacious family room features a gas log fireplace and flows into the breakfast nook and kitchen, complete with Quartz countertops and a large center island. Behind the kitchen is the laundry room with linen closet and folding station w/cabinet. The first-floor primary suite features a tray ceiling, a huge glamorous walk-in tiled shower with dual shower heads, double vanities, and a spacious walk-in closet. Upstairs offers two additional bedrooms, a full bath, and a versatile rec room. Enjoy outdoor living with a screened porch—perfect for entertaining. Seller provides RWC Warranty at closing
Contact an agent
Home facts
- Year built:2024
- Listing ID #:100511220
- Added:255 day(s) ago
- Updated:February 13, 2026 at 11:20 AM
Rooms and interior
- Bedrooms:3
- Total bathrooms:3
- Full bathrooms:2
- Half bathrooms:1
- Living area:2,646 sq. ft.
Heating and cooling
- Cooling:Heat Pump
- Heating:Electric, Heat Pump, Heating
Structure and exterior
- Roof:Shingle
- Year built:2024
- Building area:2,646 sq. ft.
- Lot area:0.68 Acres
Schools
- High school:Charles Aycock
- Middle school:Norwayne
- Elementary school:Northeast
Utilities
- Water:Water Connected
- Sewer:Sewer Connected
Finances and disclosures
- Price:$469,900
- Price per sq. ft.:$177.59
New listings near 308 Coffman Drive #Lot 129
- New
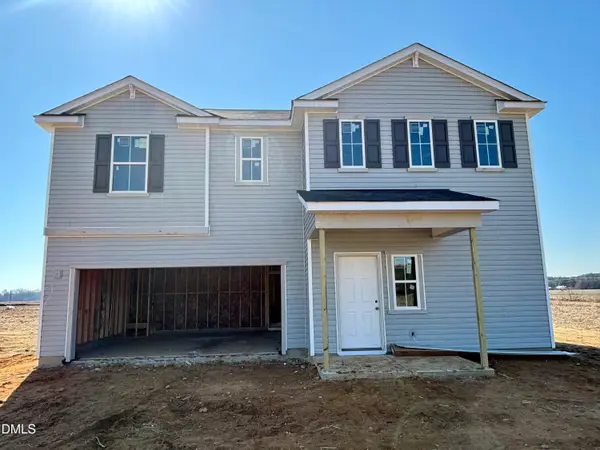 $337,990Active4 beds 3 baths2,267 sq. ft.
$337,990Active4 beds 3 baths2,267 sq. ft.2219 Nahunta Road, Pikeville, NC 27863
MLS# 10146242Listed by: DREAM FINDERS REALTY LLC - New
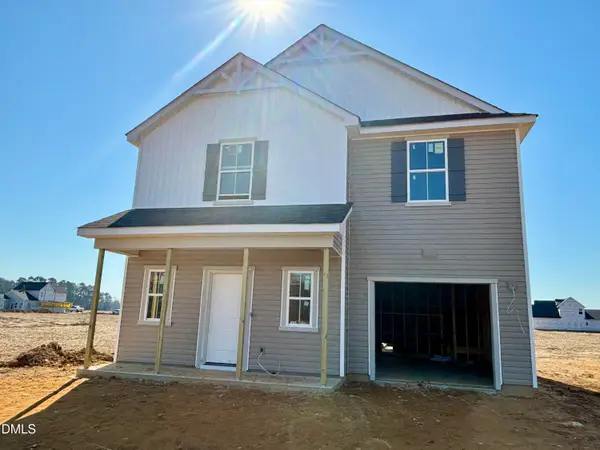 $324,990Active4 beds 3 baths1,925 sq. ft.
$324,990Active4 beds 3 baths1,925 sq. ft.2217 Nahunta Road, Pikeville, NC 27863
MLS# 10146244Listed by: DREAM FINDERS REALTY LLC - New
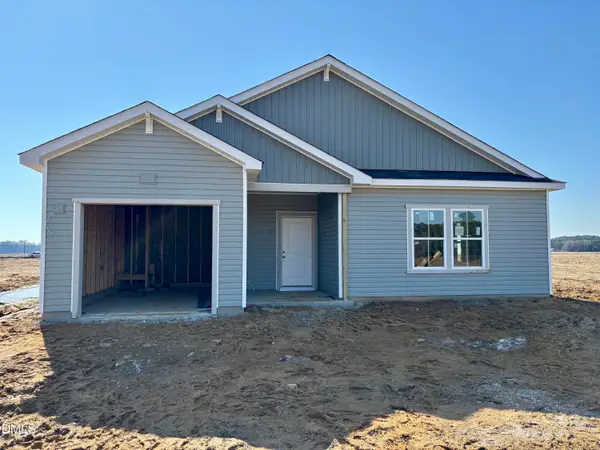 $305,990Active3 beds 2 baths1,725 sq. ft.
$305,990Active3 beds 2 baths1,725 sq. ft.2203 Nahunta Road, Pikeville, NC 27863
MLS# 10146246Listed by: DREAM FINDERS REALTY LLC - New
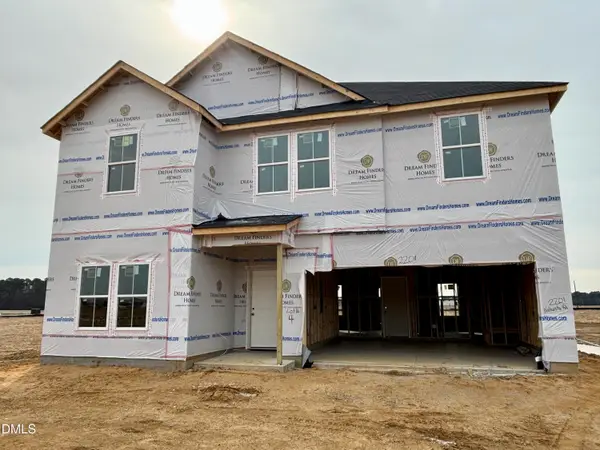 $346,990Active4 beds 3 baths2,433 sq. ft.
$346,990Active4 beds 3 baths2,433 sq. ft.2201 Nahunta Road, Pikeville, NC 27863
MLS# 10146247Listed by: DREAM FINDERS REALTY LLC - New
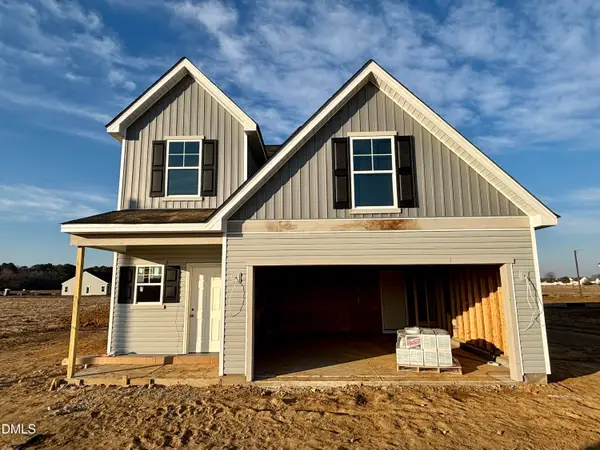 $327,990Active3 beds 3 baths1,736 sq. ft.
$327,990Active3 beds 3 baths1,736 sq. ft.103 Rider Road, Pikeville, NC 27863
MLS# 10146250Listed by: DREAM FINDERS REALTY LLC - New
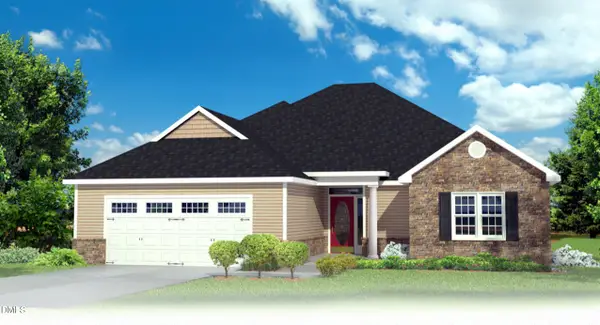 $334,000Active3 beds 2 baths1,916 sq. ft.
$334,000Active3 beds 2 baths1,916 sq. ft.208 Talton Estates Drive, Pikeville, NC 27863
MLS# 10145934Listed by: HTR SOUTHERN PROPERTIES - New
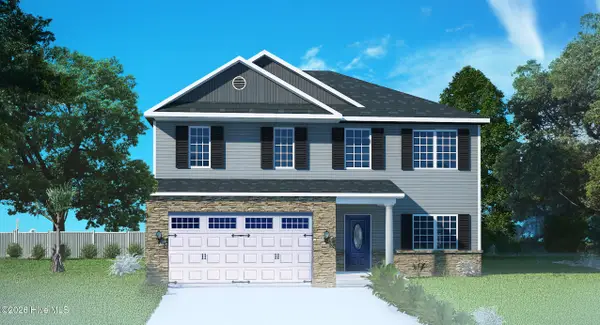 $359,000Active3 beds 3 baths2,387 sq. ft.
$359,000Active3 beds 3 baths2,387 sq. ft.103 Talton Estates Drive, Pikeville, NC 27863
MLS# 100554048Listed by: HTR SOUTHERN PROPERTIES - New
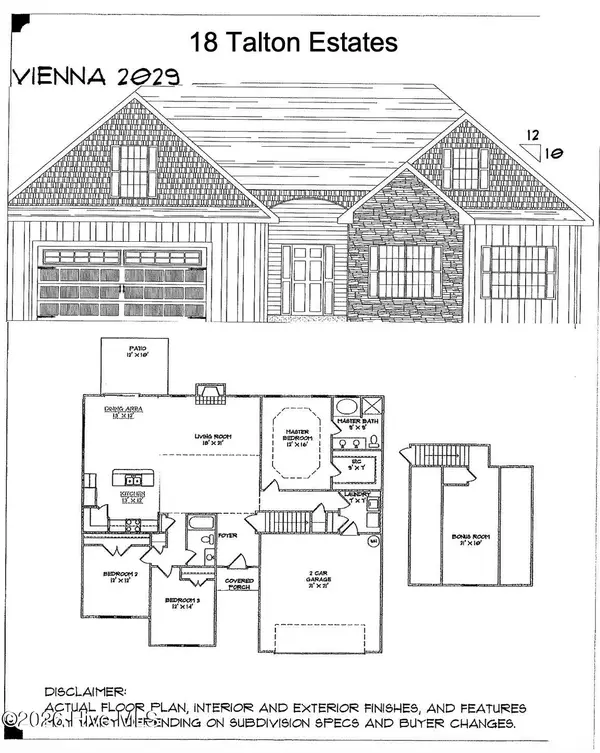 $339,000Active3 beds 2 baths2,029 sq. ft.
$339,000Active3 beds 2 baths2,029 sq. ft.206 Talton Estates Drive, Pikeville, NC 27863
MLS# 100554030Listed by: HTR SOUTHERN PROPERTIES - New
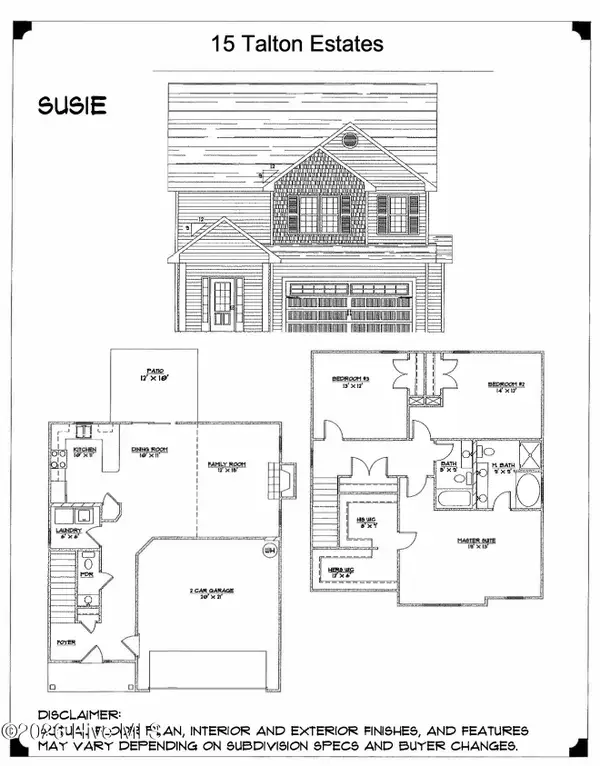 $317,000Active3 beds 3 baths1,763 sq. ft.
$317,000Active3 beds 3 baths1,763 sq. ft.218 Talton Estates Drive, Pikeville, NC 27863
MLS# 100554032Listed by: HTR SOUTHERN PROPERTIES - New
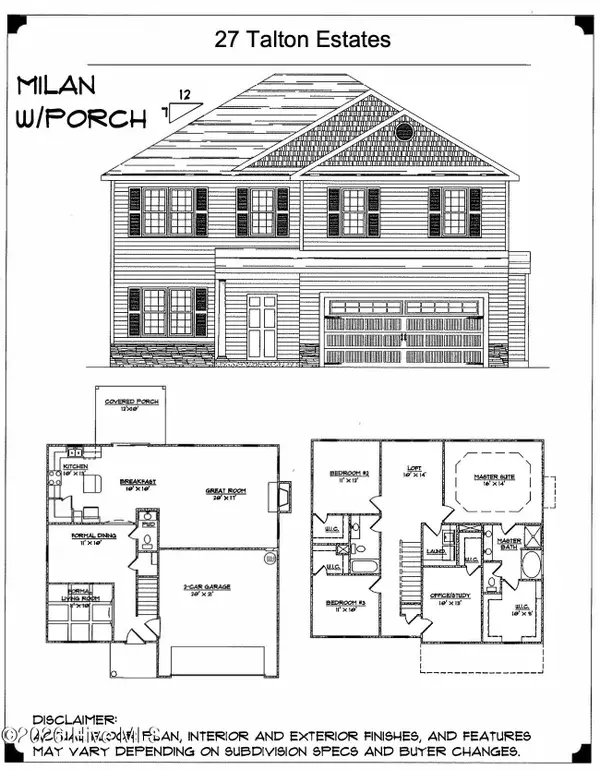 $359,000Active3 beds 3 baths2,387 sq. ft.
$359,000Active3 beds 3 baths2,387 sq. ft.104 Nova Place, Pikeville, NC 27863
MLS# 100554033Listed by: HTR SOUTHERN PROPERTIES

