310 Settlers Pointe Drive, Pikeville, NC 27863
Local realty services provided by:ERA Strother Real Estate
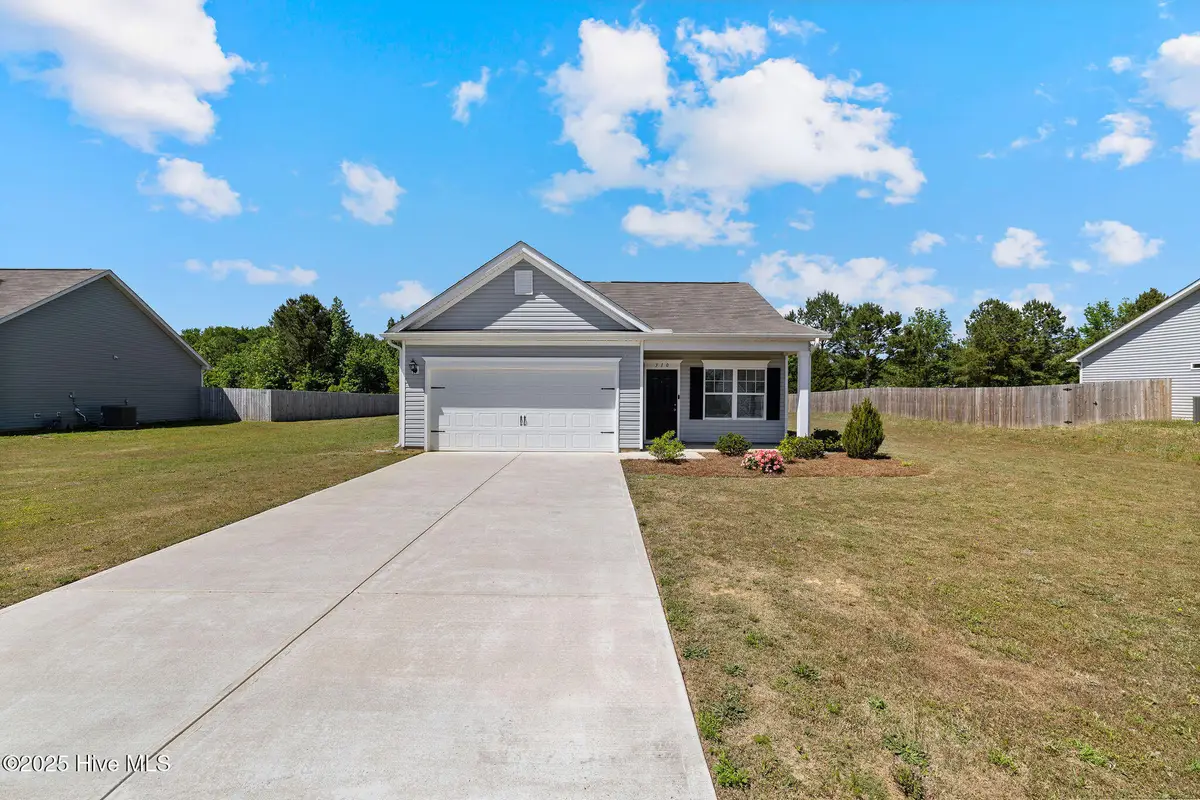
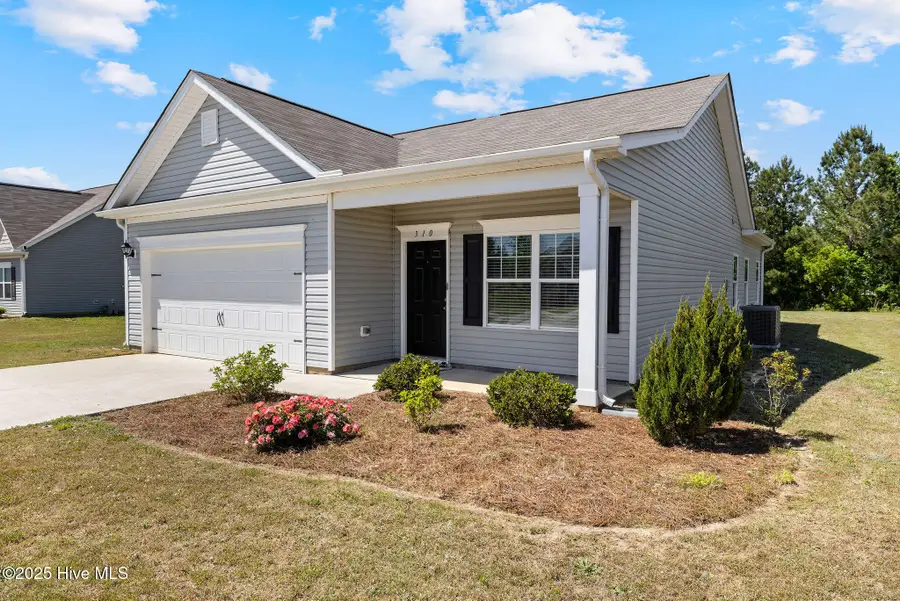

310 Settlers Pointe Drive,Pikeville, NC 27863
$260,000
- 3 Beds
- 2 Baths
- 1,502 sq. ft.
- Single family
- Active
Listed by:jesse lancaster
Office:wilkins & lancaster realty, llc.
MLS#:100504322
Source:NC_CCAR
Price summary
- Price:$260,000
- Price per sq. ft.:$173.1
About this home
ASK ABOUT BUYER INCENTIVE IF USING PREFERRED LENDER!!!! Welcome to this beautifully maintained 3-bedroom, 2-bath home offering over 1,500 square feet of modern living space in the highly sought-after Settler's Pointe Subdivision. Designed with an open-concept layout, this home features a spacious, light-filled living area and a stylish kitchen complete with shaker-style cabinetry, a large center island, upgraded chandelier fixtures, and elegant pendant lighting—perfect for entertaining or everyday living. Enjoy the versatility of an additional flex space ideal for a home office, reading nook, or playroom, all bathed in natural light. The private backyard with a concrete patio is perfect for relaxing or hosting gatherings, and the attached 2-car garage adds both convenience and storage. Located outside city limits, this home combines peaceful suburban living with quick access to SJAFB, schools, shopping, dining, and all of Goldsboro's main attractions. Don't miss your chance to own this better-than-new gem in a prime location!
Contact an agent
Home facts
- Year built:2021
- Listing Id #:100504322
- Added:106 day(s) ago
- Updated:August 15, 2025 at 10:12 AM
Rooms and interior
- Bedrooms:3
- Total bathrooms:2
- Full bathrooms:2
- Living area:1,502 sq. ft.
Heating and cooling
- Cooling:Central Air
- Heating:Electric, Heat Pump, Heating
Structure and exterior
- Roof:Architectural Shingle
- Year built:2021
- Building area:1,502 sq. ft.
- Lot area:0.5 Acres
Schools
- High school:Charles Aycock
- Middle school:Norwayne
- Elementary school:Northeast
Utilities
- Water:Community Water Available
Finances and disclosures
- Price:$260,000
- Price per sq. ft.:$173.1
New listings near 310 Settlers Pointe Drive
- New
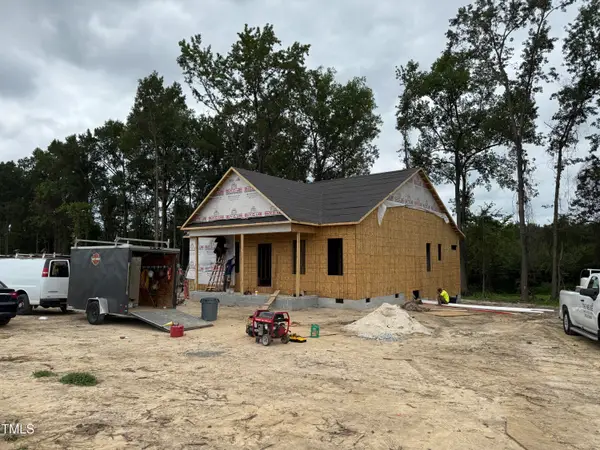 $289,900Active3 beds 2 baths1,411 sq. ft.
$289,900Active3 beds 2 baths1,411 sq. ft.1117 Nor Am Road, Pikeville, NC 27863
MLS# 10115754Listed by: EXP REALTY, LLC - C - New
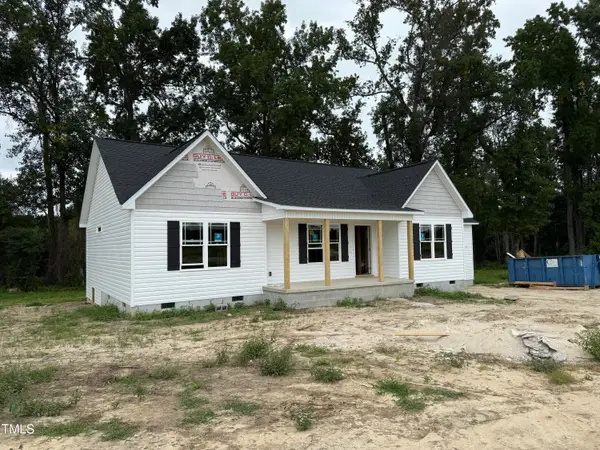 $289,900Active3 beds 2 baths1,418 sq. ft.
$289,900Active3 beds 2 baths1,418 sq. ft.1129 Nor Am Road, Pikeville, NC 27863
MLS# 10115726Listed by: EXP REALTY, LLC - C - Open Sat, 2 to 4pmNew
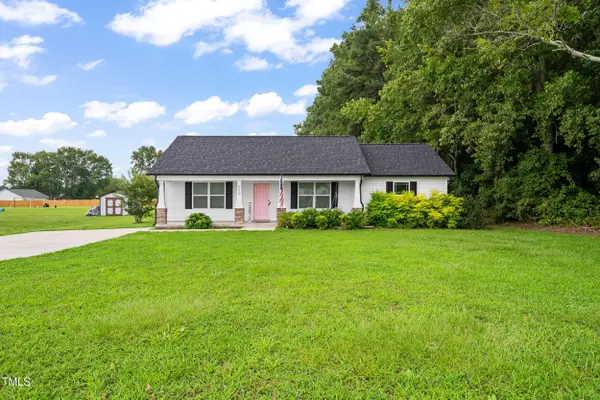 $289,900Active3 beds 2 baths1,447 sq. ft.
$289,900Active3 beds 2 baths1,447 sq. ft.6832 Rains Crossroads Road, Pikeville, NC 27863
MLS# 10115418Listed by: KELLER WILLIAMS REALTY CARY - New
 $174,900Active3 beds 1 baths1,461 sq. ft.
$174,900Active3 beds 1 baths1,461 sq. ft.2989 Big Daddys Road, Pikeville, NC 27863
MLS# 100524499Listed by: RHSS DBA OWNERS COM - New
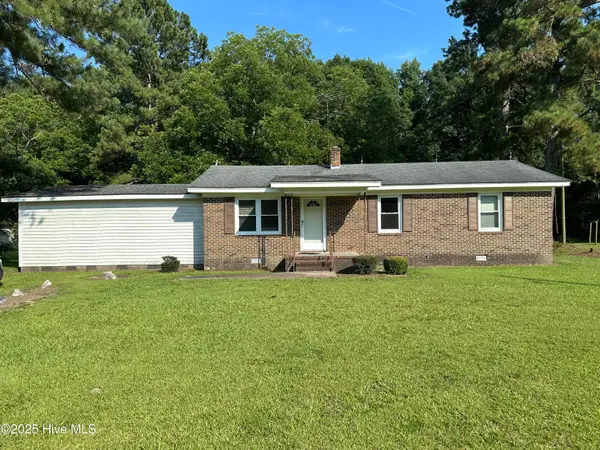 $128,000Active3 beds 2 baths1,100 sq. ft.
$128,000Active3 beds 2 baths1,100 sq. ft.1508 Airport Road Ne, Pikeville, NC 27863
MLS# 100524032Listed by: BERKSHIRE HATHAWAY HOME SERVICES MCMILLEN & ASSOCIATES REALTY - New
 $315,000Active3 beds 3 baths2,091 sq. ft.
$315,000Active3 beds 3 baths2,091 sq. ft.307 Kenison Way, Pikeville, NC 27863
MLS# 100523845Listed by: RE/MAX COMPLETE - New
 $282,500Active3 beds 2 baths1,460 sq. ft.
$282,500Active3 beds 2 baths1,460 sq. ft.213 Willowbrook Drive, Pikeville, NC 27863
MLS# 100523573Listed by: BERKSHIRE HATHAWAY HOME SERVICES MCMILLEN & ASSOCIATES REALTY - New
 $160,000Active2 beds 1 baths1,211 sq. ft.
$160,000Active2 beds 1 baths1,211 sq. ft.4049 Us Hwy 117, Pikeville, NC 27863
MLS# 100523374Listed by: THE FIRM NC - Open Sat, 12 to 2pmNew
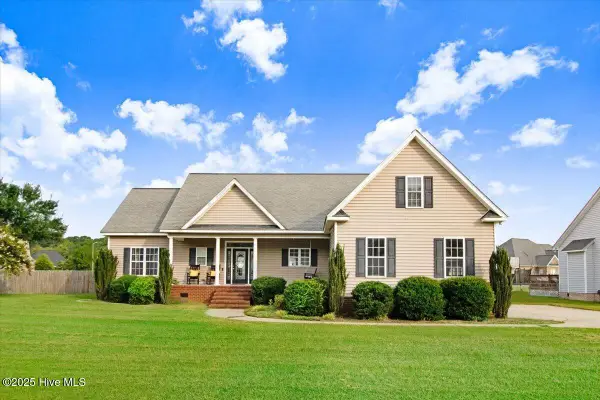 $319,900Active3 beds 2 baths1,892 sq. ft.
$319,900Active3 beds 2 baths1,892 sq. ft.203 Clemens Drive, Pikeville, NC 27863
MLS# 100523357Listed by: THE FIRM NC 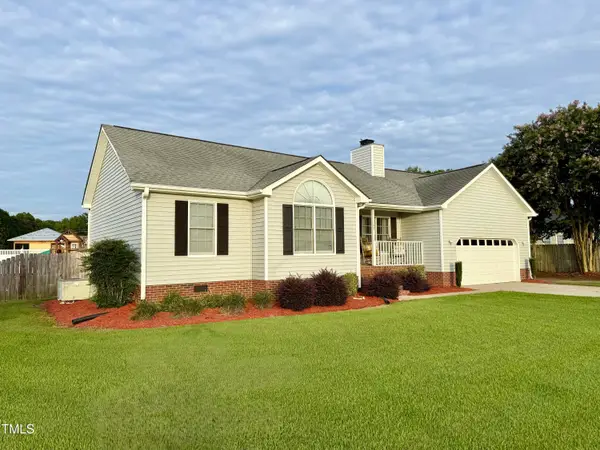 $235,000Pending3 beds 2 baths1,204 sq. ft.
$235,000Pending3 beds 2 baths1,204 sq. ft.102 Elliot Place, Pikeville, NC 27863
MLS# 10114019Listed by: CAROLINA REALTY
