434 Gurley Dairy Road, Pikeville, NC 27863
Local realty services provided by:ERA Strother Real Estate

434 Gurley Dairy Road,Pikeville, NC 27863
$758,500
- 3 Beds
- 4 Baths
- 3,102 sq. ft.
- Single family
- Active
Listed by:judith mcmillen
Office:berkshire hathaway home services mcmillen & associates realty
MLS#:100525425
Source:NC_CCAR
Price summary
- Price:$758,500
- Price per sq. ft.:$244.52
About this home
Welcome to your dream retreat! Nestled on 17.5 unrestricted acres in Northwest Wayne County, this beautiful custom-built home offers the perfect blend of luxury, comfort, and country living.
Step onto the inviting rocking chair front porch and into a thoughtfully designed interior featuring a gourmet kitchen, three spacious bedrooms, a bonus room, private office, sunroom, and three and a half bathrooms.
Enjoy breathtaking views, mature fruit trees, and a lush garden—all from the comfort of your own backyard. The fenced-in yard is perfect for pets or play, and outdoor enthusiasts will appreciate the large barn, two-car garage, and relaxing hot tub.
This property offers endless possibilities—whether you're seeking a peaceful homestead, a hobby farm, or simply more room to roam.
Don't miss this rare opportunity to own this stunning and modern farmhouse-- call me to schedule a showing today!
Contact an agent
Home facts
- Year built:2022
- Listing Id #:100525425
- Added:1 day(s) ago
- Updated:August 18, 2025 at 10:17 AM
Rooms and interior
- Bedrooms:3
- Total bathrooms:4
- Full bathrooms:3
- Half bathrooms:1
- Living area:3,102 sq. ft.
Heating and cooling
- Cooling:Central Air
- Heating:Electric, Heat Pump, Heating
Structure and exterior
- Roof:Composition
- Year built:2022
- Building area:3,102 sq. ft.
- Lot area:17.5 Acres
Schools
- High school:Charles Aycock
- Middle school:Norwayne
- Elementary school:Northwest Elementary School
Utilities
- Water:Water Connected
Finances and disclosures
- Price:$758,500
- Price per sq. ft.:$244.52
- Tax amount:$3,576 (2025)
New listings near 434 Gurley Dairy Road
- New
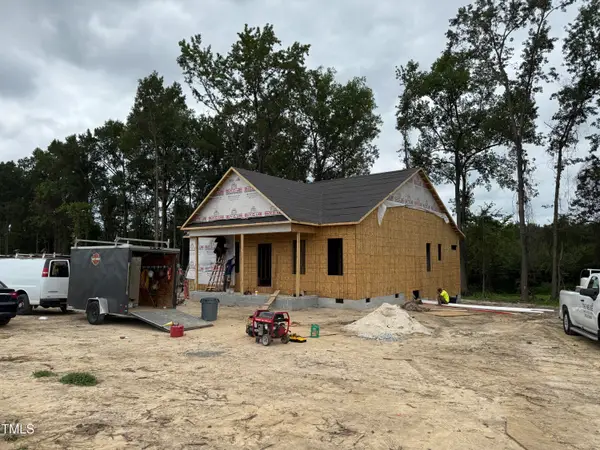 $281,900Active3 beds 2 baths1,411 sq. ft.
$281,900Active3 beds 2 baths1,411 sq. ft.1117 Nor Am Road, Pikeville, NC 27863
MLS# 10115754Listed by: EXP REALTY, LLC - C - New
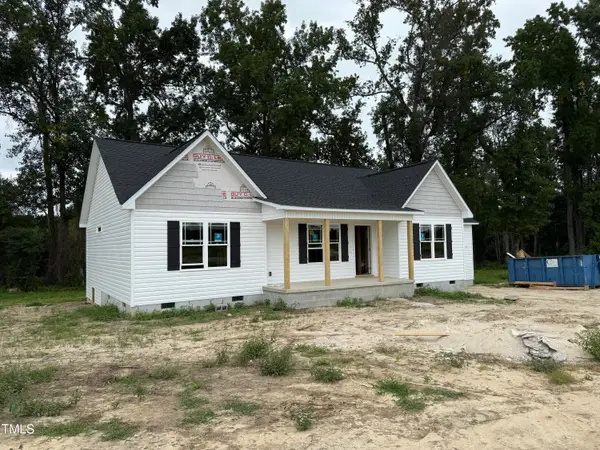 $289,900Active3 beds 2 baths1,418 sq. ft.
$289,900Active3 beds 2 baths1,418 sq. ft.1129 Nor Am Road, Pikeville, NC 27863
MLS# 10115726Listed by: EXP REALTY, LLC - C - New
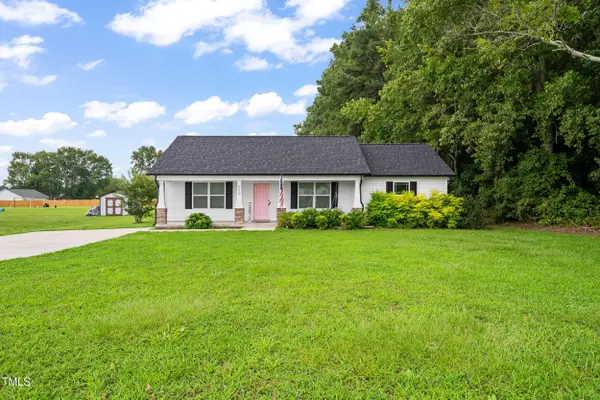 $289,900Active3 beds 2 baths1,447 sq. ft.
$289,900Active3 beds 2 baths1,447 sq. ft.6832 Rains Crossroads Road, Pikeville, NC 27863
MLS# 10115418Listed by: KELLER WILLIAMS REALTY CARY - New
 $174,900Active3 beds 1 baths1,461 sq. ft.
$174,900Active3 beds 1 baths1,461 sq. ft.2989 Big Daddys Road, Pikeville, NC 27863
MLS# 100524499Listed by: RHSS DBA OWNERS COM - New
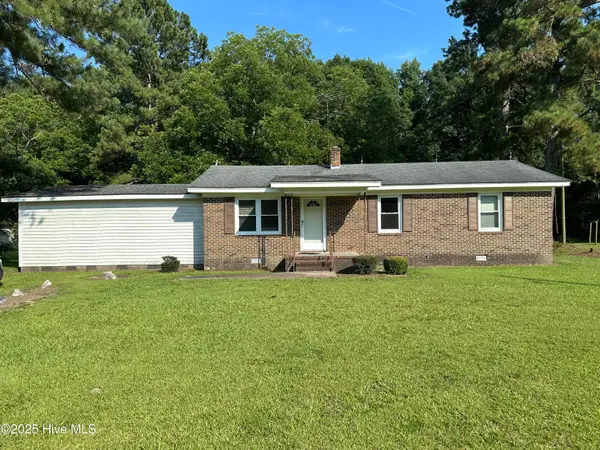 $128,000Active3 beds 2 baths1,100 sq. ft.
$128,000Active3 beds 2 baths1,100 sq. ft.1508 Airport Road Ne, Pikeville, NC 27863
MLS# 100524032Listed by: BERKSHIRE HATHAWAY HOME SERVICES MCMILLEN & ASSOCIATES REALTY - New
 $315,000Active3 beds 3 baths2,091 sq. ft.
$315,000Active3 beds 3 baths2,091 sq. ft.307 Kenison Way, Pikeville, NC 27863
MLS# 100523845Listed by: RE/MAX COMPLETE  $282,500Active3 beds 2 baths1,460 sq. ft.
$282,500Active3 beds 2 baths1,460 sq. ft.213 Willowbrook Drive, Pikeville, NC 27863
MLS# 100523573Listed by: BERKSHIRE HATHAWAY HOME SERVICES MCMILLEN & ASSOCIATES REALTY $160,000Active2 beds 1 baths1,211 sq. ft.
$160,000Active2 beds 1 baths1,211 sq. ft.4049 Us Hwy 117, Pikeville, NC 27863
MLS# 100523374Listed by: THE FIRM NC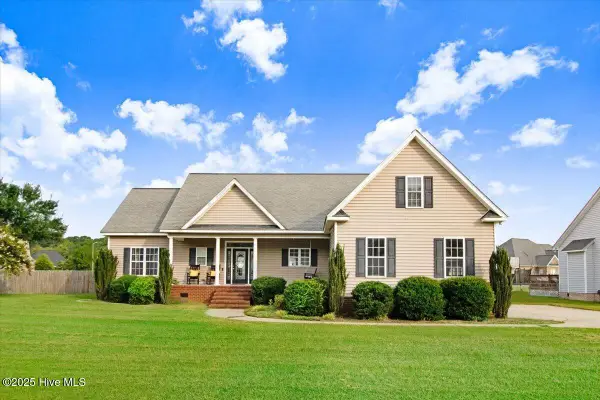 $319,900Active3 beds 2 baths1,892 sq. ft.
$319,900Active3 beds 2 baths1,892 sq. ft.203 Clemens Drive, Pikeville, NC 27863
MLS# 100523357Listed by: THE FIRM NC
