104 Elm Court, Pine Knoll Shores, NC 28512
Local realty services provided by:ERA Strother Real Estate
104 Elm Court,Pine Knoll Shores, NC 28512
$1,200,000
- 4 Beds
- 2 Baths
- 2,409 sq. ft.
- Single family
- Active
Listed by:keri benton
Office:keller williams crystal coast
MLS#:100507896
Source:NC_CCAR
Price summary
- Price:$1,200,000
- Price per sq. ft.:$498.13
About this home
Welcome to this beautifully maintained 4-bedroom, 2-bath coastal retreat nestled in the heart of Pine Knoll Shores, with canal access. Perfectly positioned to capture stunning views of Bogue Sound, this home offers both comfort and convenience with a touch of luxury.
The spacious primary suite is thoughtfully set apart for privacy and features serene water views - the perfect spot to unwind at the end of the day. A second living area provides additional space for relaxing or entertaining guests, while multiple outdoor areas invite you to enjoy the coastal breeze and sunshine.
Boating enthusiasts will appreciate the 7,000 lb boat lift, offering easy access to open water adventures. A large garage with space for a workshop provides ample storage and a place for projects or hobbies.
Enjoy serene canal views from your own private porch off the spacious primary bedroom—perfect for morning coffee or relaxing evenings. Nestled in the desirable PKA Association, this home offers exclusive access to a host of private amenities, including an oceanfront park, tranquil canal front parks, and marina access for boating enthusiasts.
Located just moments from the NC Aquarium, the public library, and the Country Club of the Crystal Coast, you'll have access to top-tier golfing and vibrant social opportunities. Whether you're looking for a full-time residence or a vacation retreat, this property combines the best of coastal charm and community living.
Contact an agent
Home facts
- Year built:1973
- Listing ID #:100507896
- Added:134 day(s) ago
- Updated:October 02, 2025 at 10:18 AM
Rooms and interior
- Bedrooms:4
- Total bathrooms:2
- Full bathrooms:2
- Living area:2,409 sq. ft.
Heating and cooling
- Cooling:Central Air
- Heating:Electric, Heat Pump, Heating
Structure and exterior
- Roof:Shingle
- Year built:1973
- Building area:2,409 sq. ft.
- Lot area:0.35 Acres
Schools
- High school:West Carteret
- Middle school:Morehead City
- Elementary school:Morehead City Primary
Utilities
- Water:Municipal Water Available, Water Connected
Finances and disclosures
- Price:$1,200,000
- Price per sq. ft.:$498.13
- Tax amount:$1,971 (2025)
New listings near 104 Elm Court
- New
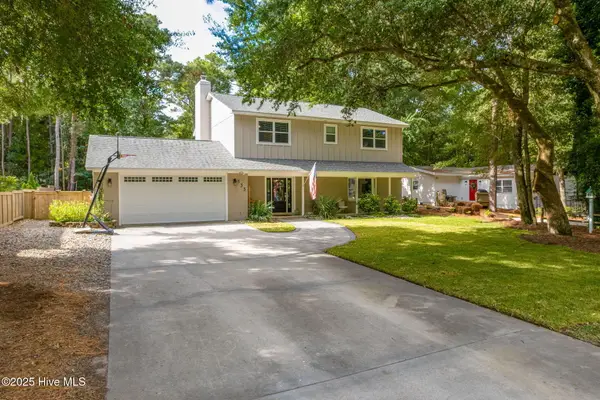 $785,000Active4 beds 3 baths2,052 sq. ft.
$785,000Active4 beds 3 baths2,052 sq. ft.135 Mimosa Boulevard, Pine Knoll Shores, NC 28512
MLS# 100531916Listed by: BARAN PROPERTIES 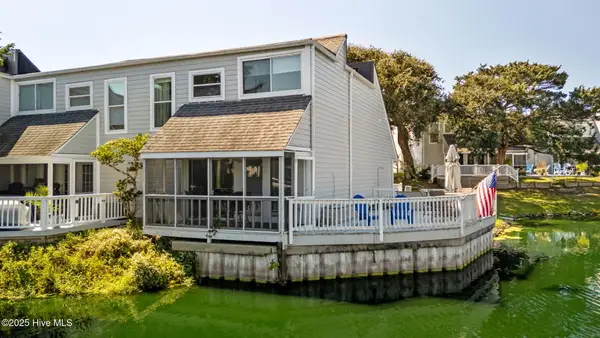 $475,000Active2 beds 3 baths1,408 sq. ft.
$475,000Active2 beds 3 baths1,408 sq. ft.130 Salter Path Road #Q83, Pine Knoll Shores, NC 28512
MLS# 100529401Listed by: EXP REALTY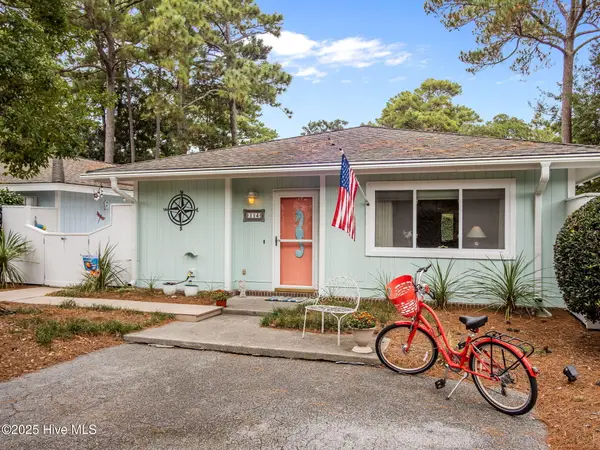 $400,000Pending2 beds 2 baths1,148 sq. ft.
$400,000Pending2 beds 2 baths1,148 sq. ft.114 Lagoon Lane, Pine Knoll Shores, NC 28512
MLS# 100529836Listed by: COLDWELL BANKER SEA COAST AB $440,000Pending2 beds 2 baths1,040 sq. ft.
$440,000Pending2 beds 2 baths1,040 sq. ft.283 Salter Path Road #102, Pine Knoll Shores, NC 28512
MLS# 100527334Listed by: COLDWELL BANKER SEA COAST ADVANTAGE-HAMPSTEAD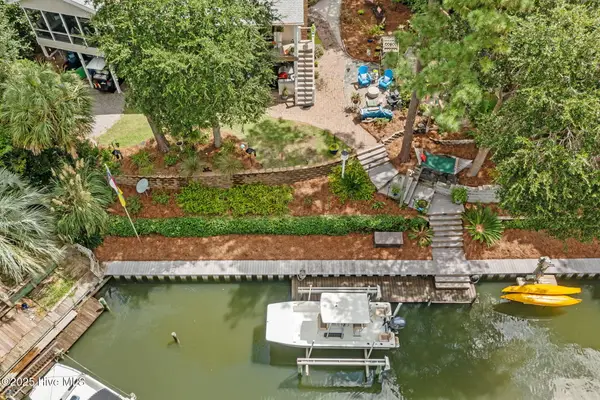 $1,369,000Pending4 beds 2 baths2,392 sq. ft.
$1,369,000Pending4 beds 2 baths2,392 sq. ft.106 Pecan Court, Pine Knoll Shores, NC 28512
MLS# 100526830Listed by: COX DISTINCTIVE PROPERTIES, LL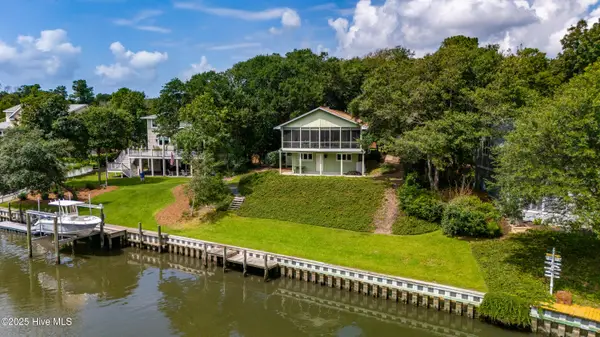 $995,500Pending3 beds 3 baths2,000 sq. ft.
$995,500Pending3 beds 3 baths2,000 sq. ft.160 Arborvitae Drive, Pine Knoll Shores, NC 28512
MLS# 100526693Listed by: LANDMARK SOTHEBY'S INTERNATIONAL REALTY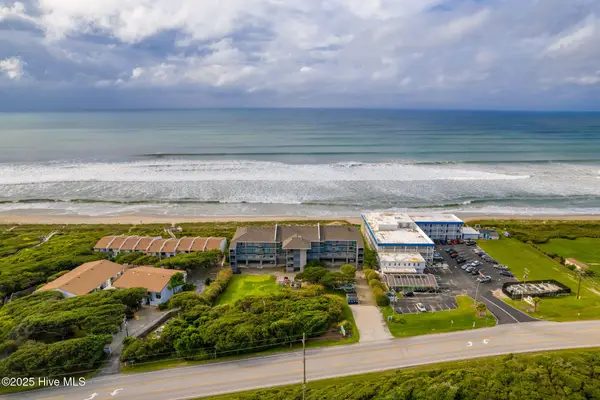 $850,000Active3 beds 3 baths1,571 sq. ft.
$850,000Active3 beds 3 baths1,571 sq. ft.319 Salter Path Road #10 Sun Bay, Pine Knoll Shores, NC 28512
MLS# 100526564Listed by: KELLER WILLIAMS CRYSTAL COAST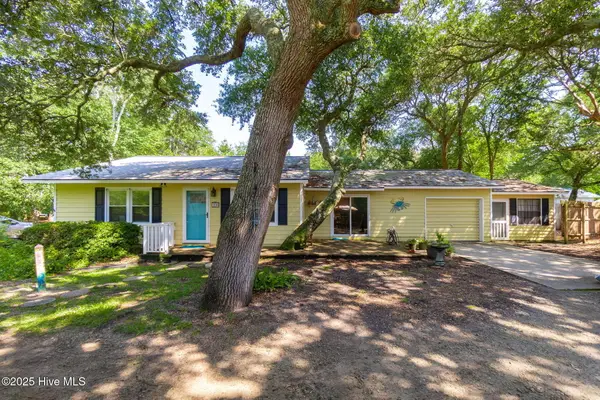 $575,000Active3 beds 3 baths1,389 sq. ft.
$575,000Active3 beds 3 baths1,389 sq. ft.110 Holly Road, Pine Knoll Shores, NC 28512
MLS# 100525431Listed by: PINE KNOLL SHORES REALTY $505,000Pending3 beds 3 baths1,410 sq. ft.
$505,000Pending3 beds 3 baths1,410 sq. ft.651 Salter Path Road #20b, Pine Knoll Shores, NC 28512
MLS# 100525384Listed by: KELLER WILLIAMS CRYSTAL COAST $825,000Active3 beds 3 baths2,093 sq. ft.
$825,000Active3 beds 3 baths2,093 sq. ft.1 West Court, Pine Knoll Shores, NC 28512
MLS# 100525229Listed by: KELLER WILLIAMS CRYSTAL COAST
