301 Salter Path Road #12 Genesis, Pine Knoll Shores, NC 28512
Local realty services provided by:ERA Strother Real Estate
301 Salter Path Road #12 Genesis,Pine Knoll Shores, NC 28512
$974,900
- 3 Beds
- 4 Baths
- 2,102 sq. ft.
- Condominium
- Active
Listed by: mary cheatham king real estate team
Office: keller williams crystal coast
MLS#:100537950
Source:NC_CCAR
Price summary
- Price:$974,900
- Price per sq. ft.:$463.8
About this home
Embrace the coastal lifestyle you've been dreaming of at Genesis 12, a stunning second-row condo designed for effortless indoor-outdoor living. Walls of windows and five balconies capture the cool ocean breeze and views of the Atlantic. Sliding glass doors extend the open living area onto an expansive terrace shaded by a pergola, where you can enjoy morning coffee, gather for sunset drinks, or simply unwind in the sun. Flooded with natural light, the large kitchen blends style and function with stainless steel appliances, a breakfast bar, and island, perfect for prepping casual meals or entertaining with ease. The adjoining dining area opens to a balcony shared by the first-floor suite. Every bedroom is its own oasis with a private balcony inviting you to start your mornings with fresh air and end your evenings under the stars. The spacious first-floor suite offers a private retreat with two balconies tucked in the trees, a walk-in closet, and a beautifully appointed ensuite with a double vanity and tiled walk-in shower. Upstairs, the landing includes a dedicated laundry area. The first of two bedrooms upstairs offers sweeping water views, a balcony, and ensuite with a tiled shower/tub combo. Sunlight fills the second suite, where sliding glass doors open to a spacious terrace, perfect for morning yoga or relaxing to the sound of the ocean. A spa-like ensuite with double vanities invites you to unwind in the built-in jetted soaking tub beneath the skylights. The garage and storage room provide plenty of storage for bikes, paddleboards, and beach gear—everything you need to take advantage of the community pool or private beach access just beyond your doorstep. Centrally located near dining, marinas, scenic trails, and local attractions. Whether you're hosting on the terrace after a day at the beach, cooking with friends in the open kitchen, or retreating to your spa-inspired suite, Genesis 12 offers the perfect blend of comfort, elegance, and ocean living.
Contact an agent
Home facts
- Year built:1983
- Listing ID #:100537950
- Added:55 day(s) ago
- Updated:December 19, 2025 at 12:00 PM
Rooms and interior
- Bedrooms:3
- Total bathrooms:4
- Full bathrooms:3
- Half bathrooms:1
- Living area:2,102 sq. ft.
Heating and cooling
- Cooling:Heat Pump
- Heating:Electric, Heat Pump, Heating
Structure and exterior
- Roof:Shingle
- Year built:1983
- Building area:2,102 sq. ft.
Schools
- High school:West Carteret
- Middle school:Morehead City
- Elementary school:Morehead City Elem
Utilities
- Water:Water Connected
- Sewer:Sewer Connected
Finances and disclosures
- Price:$974,900
- Price per sq. ft.:$463.8
New listings near 301 Salter Path Road #12 Genesis
- New
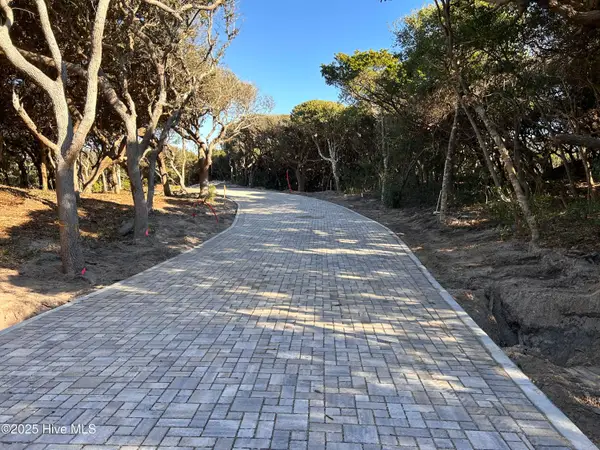 $1,050,000Active0 Acres
$1,050,000Active0 Acres102 Roosevelt Reserve Park Place, Pine Knoll Shores, NC 28512
MLS# 100545386Listed by: RE/MAX OCEAN PROPERTIES - New
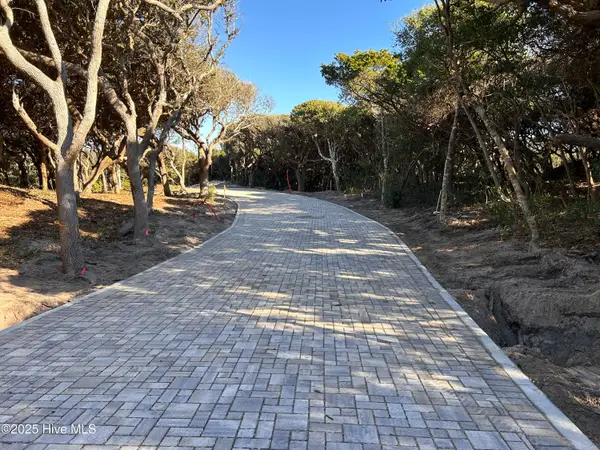 $950,000Active0 Acres
$950,000Active0 Acres104 Roosevelt Reserve Park Place, Pine Knoll Shores, NC 28512
MLS# 100545387Listed by: RE/MAX OCEAN PROPERTIES - New
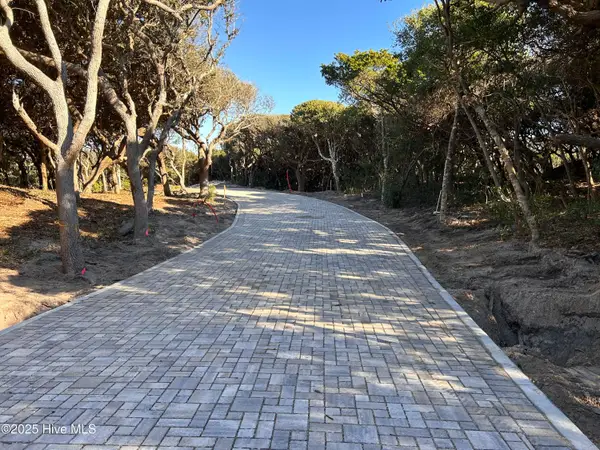 $950,000Active0 Acres
$950,000Active0 Acres106 Roosevelt Reserve Park Place, Pine Knoll Shores, NC 28512
MLS# 100545388Listed by: RE/MAX OCEAN PROPERTIES - New
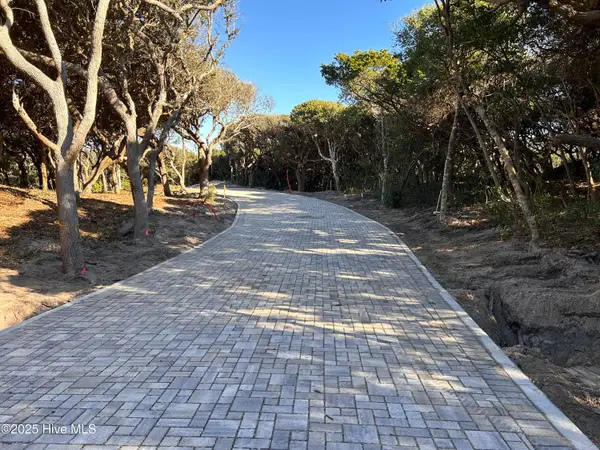 $750,000Active0 Acres
$750,000Active0 Acres108 Roosevelt Reserve Park Place, Pine Knoll Shores, NC 28512
MLS# 100545389Listed by: RE/MAX OCEAN PROPERTIES - New
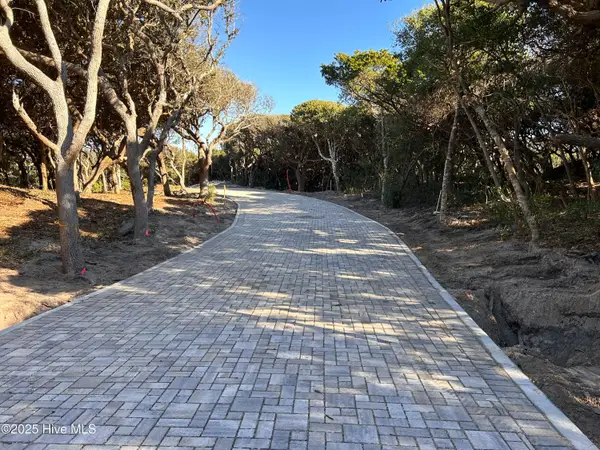 $2,050,000Active0.69 Acres
$2,050,000Active0.69 Acres101 Roosevelt Reserve Park Place, Pine Knoll Shores, NC 28512
MLS# 100545360Listed by: RE/MAX OCEAN PROPERTIES - New
 $1,800,000Active0.76 Acres
$1,800,000Active0.76 Acres103 Roosevelt Reserve Park Place, Pine Knoll Shores, NC 28512
MLS# 100545361Listed by: RE/MAX OCEAN PROPERTIES - New
 $1,750,000Active0.67 Acres
$1,750,000Active0.67 Acres105 Roosevelt Reserve Park Place, Pine Knoll Shores, NC 28512
MLS# 100545362Listed by: RE/MAX OCEAN PROPERTIES - New
 $1,950,000Active0.62 Acres
$1,950,000Active0.62 Acres107 Roosevelt Reserve Park Place, Pine Knoll Shores, NC 28512
MLS# 100545363Listed by: RE/MAX OCEAN PROPERTIES - New
 $399,000Active2 beds 2 baths965 sq. ft.
$399,000Active2 beds 2 baths965 sq. ft.273 Salter Path Road #8 Pine Knoll Townes, Pine Knoll Shores, NC 28512
MLS# 100544962Listed by: KELLER WILLIAMS CRYSTAL COAST 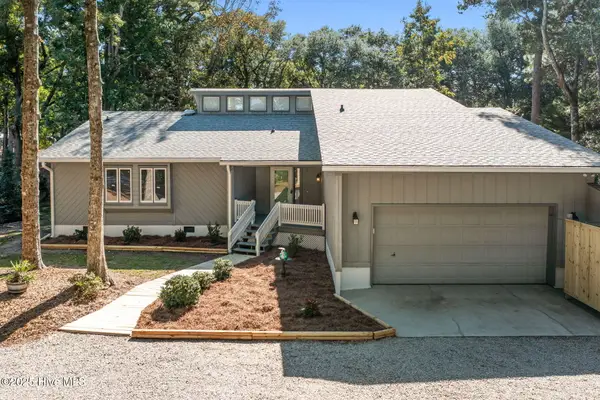 $830,000Active3 beds 3 baths2,050 sq. ft.
$830,000Active3 beds 3 baths2,050 sq. ft.131 Oakleaf Drive, Pine Knoll Shores, NC 28512
MLS# 100544196Listed by: KELLER WILLIAMS CRYSTAL COAST
