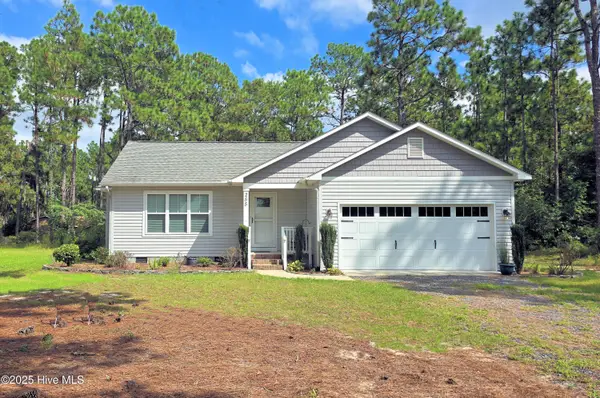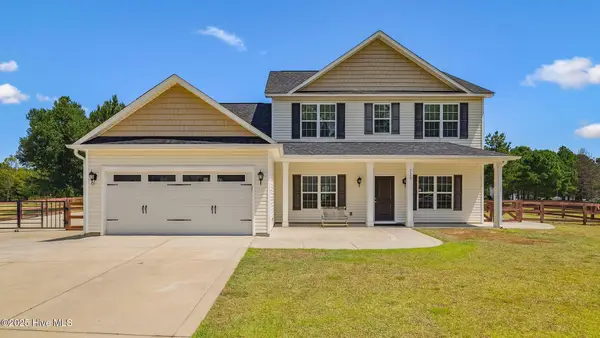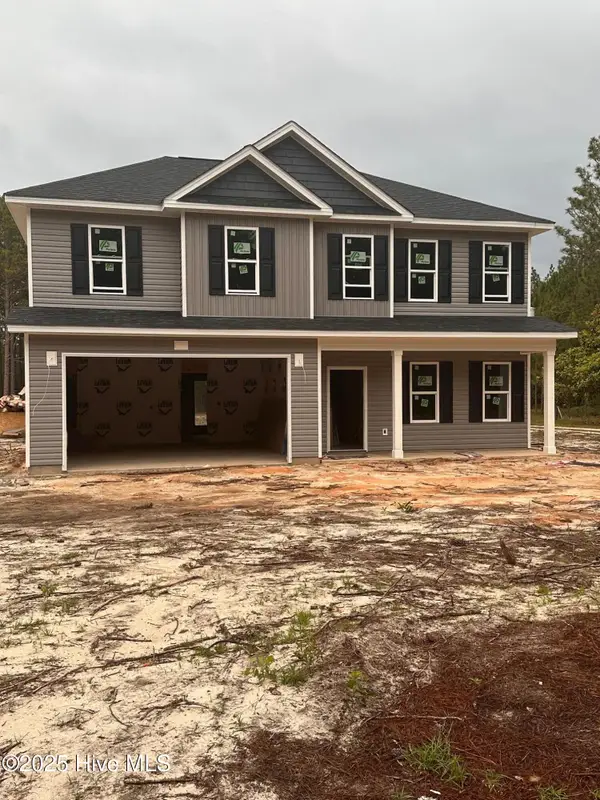760 W Philadelphia Avenue, Pinebluff, NC 28373
Local realty services provided by:ERA Strother Real Estate
760 W Philadelphia Avenue,Pinebluff, NC 28373
$169,000
- 3 Beds
- 1 Baths
- 1,268 sq. ft.
- Single family
- Active
Listed by:frank murphy
Office:frank and tracy murphy, llc.
MLS#:100532921
Source:NC_CCAR
Price summary
- Price:$169,000
- Price per sq. ft.:$133.28
About this home
Welcome to a place where the charm of the Sandhills meets everyday comfort. This home rests on a wide lot framed by tall Carolina pines, with mature trees in the backyard that provide shade and a scenic backdrop through every season. It's the kind of setting that feels peaceful the moment you arrive.
Step onto the front porch and into a welcoming living room that flows into the dining area and kitchen, making gatherings with family and friends feel natural and easy. Just beyond, a spacious family room invites you to stretch out, relax, or create a spot for hobbies, movies, or quiet evenings at home.
One of the highlights is the large screened-in back porch, complete with a ceiling fan, where mornings begin with coffee and evenings end with breezes that carry through the North Carolina Sandhills. From here, the backyard unfolds with plenty of room to garden, entertain, or simply enjoy the view of the trees.
Practical features add to the appeal: a detached garage wired for electricity with an operable electric door opener, a carport for extra covered parking, and a generous yard to make your own.
Located within easy reach of Aberdeen, Southern Pines, Pinehurst, and Fort Bragg, this home blends small-town living with convenient access to shopping, dining, and work.
Beyond its comfort and character, this property stands out as a very affordable option in Moore County with unlimited upside potential. It offers flexibility as an investment property, whether you see it as a buy-and-hold rental, a fix and flip with ROI potential, or a handyman's special project. Or choose to make it your own home and create something special here, this property is truly a canvas with endless possibilities for its next owner.
One or more exterior photos have been virtually enhanced/staged. The property is being sold as-is, ready for its next chapter to shine.
Contact an agent
Home facts
- Year built:1972
- Listing ID #:100532921
- Added:2 day(s) ago
- Updated:September 29, 2025 at 10:15 AM
Rooms and interior
- Bedrooms:3
- Total bathrooms:1
- Full bathrooms:1
- Living area:1,268 sq. ft.
Heating and cooling
- Cooling:Central Air
- Heating:Electric, Heat Pump, Heating
Structure and exterior
- Roof:Shingle
- Year built:1972
- Building area:1,268 sq. ft.
- Lot area:0.69 Acres
Schools
- High school:Pinecrest High
- Middle school:Southern Middle
- Elementary school:Aberdeeen Elementary
Utilities
- Water:Water Connected
Finances and disclosures
- Price:$169,000
- Price per sq. ft.:$133.28
- Tax amount:$1,387 (2024)
New listings near 760 W Philadelphia Avenue
- New
 $425,000Active4 beds 2 baths1,978 sq. ft.
$425,000Active4 beds 2 baths1,978 sq. ft.115 Sandy Place, Pinebluff, NC 28373
MLS# 100532906Listed by: SANDRA SYKES REAL ESTATE - New
 $440,000Active4 beds 3 baths2,437 sq. ft.
$440,000Active4 beds 3 baths2,437 sq. ft.103 Laurel Oak Lane, Pinebluff, NC 28373
MLS# 100531336Listed by: KELLER WILLIAMS PINEHURST  $345,000Pending3 beds 2 baths1,650 sq. ft.
$345,000Pending3 beds 2 baths1,650 sq. ft.255 N Bay Street, Pinebluff, NC 28373
MLS# 100526840Listed by: REBECCA CSISZAR $570,000Active5 beds 4 baths3,168 sq. ft.
$570,000Active5 beds 4 baths3,168 sq. ft.725 W Baltimore Avenue, Pinebluff, NC 28373
MLS# 100521458Listed by: CAROLINA PROPERTY SALES $350,000Pending4 beds 2 baths1,823 sq. ft.
$350,000Pending4 beds 2 baths1,823 sq. ft.430 Tyner Avenue, Pinebluff, NC 28373
MLS# 100518912Listed by: COLDWELL BANKER ADVANTAGE-SOUTHERN PINES $335,000Active3 beds 2 baths1,747 sq. ft.
$335,000Active3 beds 2 baths1,747 sq. ft.158 S Erfie Drive, Pinebluff, NC 28373
MLS# 100517457Listed by: CAROLINA PROPERTY SALES $345,000Active3 beds 3 baths2,189 sq. ft.
$345,000Active3 beds 3 baths2,189 sq. ft.165 Laurel Oak Lane, Pinebluff, NC 28373
MLS# 100529682Listed by: REALTY WORLD PROPERTIES OF THE PINES $439,950Active4 beds 3 baths2,202 sq. ft.
$439,950Active4 beds 3 baths2,202 sq. ft.161 Merle Road, Pinebluff, NC 28373
MLS# 100500454Listed by: FATHOM REALTY NC $398,950Active4 beds 3 baths1,942 sq. ft.
$398,950Active4 beds 3 baths1,942 sq. ft.151 Merle Road, Pinebluff, NC 28373
MLS# 100500463Listed by: FATHOM REALTY NC
