10 Linville Drive, Pinehurst, NC 28374
Local realty services provided by:ERA Strother Real Estate
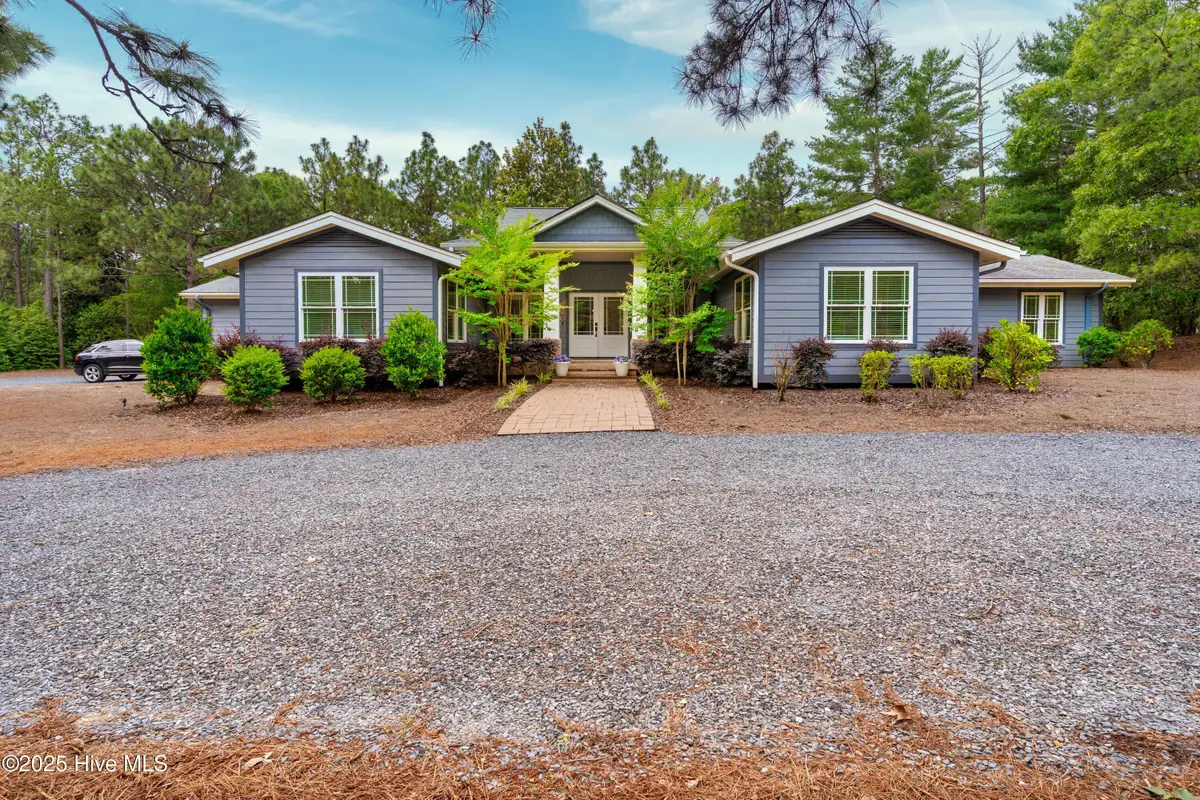
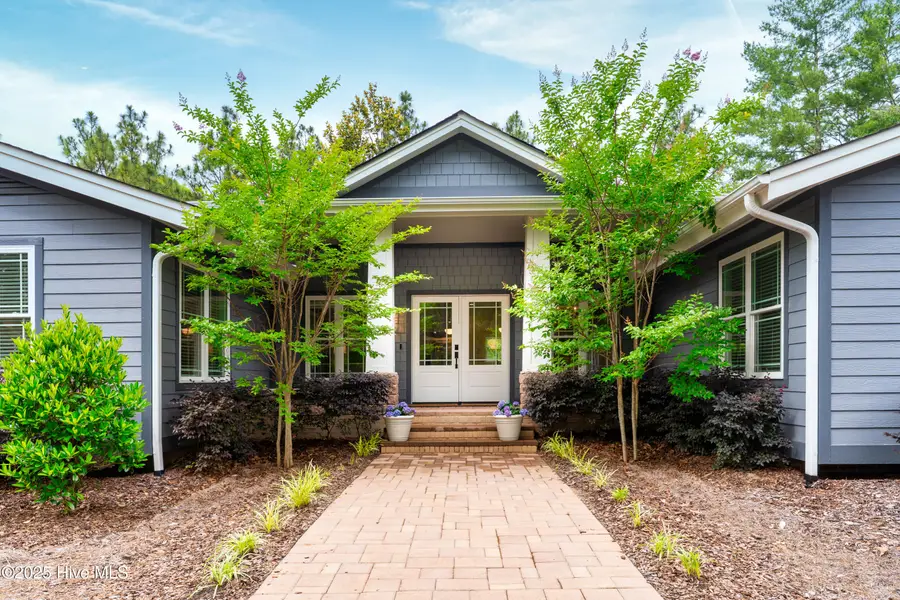
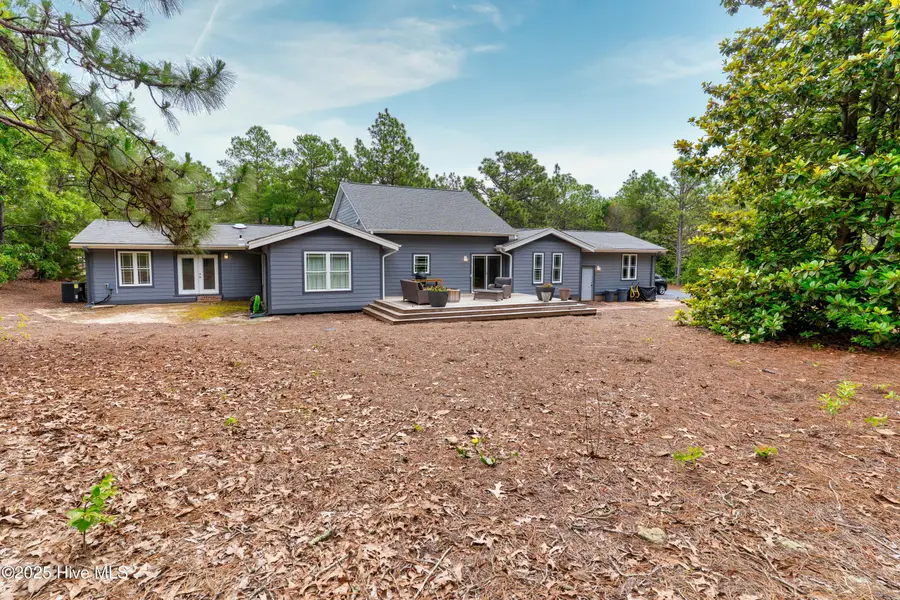
Listed by:scott lincicome
Office:better homes and gardens real estate lifestyle property partners
MLS#:100511305
Source:NC_CCAR
Price summary
- Price:$1,210,000
- Price per sq. ft.:$377.77
About this home
Experience unparalleled lifestyle in this exquisite single-level residence, gracefully situated within The Country Club of North Carolina (CCNC), Pinehurst's premier gated community. This meticulously designed three bedroom, three and a half bath home welcomes you with a distinctive circular driveway, offering elegant curb appeal. Step inside to discover an expansive open-concept kitchen, a chef's dream featuring pristine white, soft-close cabinetry, a central island, dual wine refrigerators, and a built-in ice maker, perfect for entertaining. The private master suite is a true sanctuary, boasting its own dedicated AC unit for personalized comfort, alongside spacious 'his and her' walk-in closets with custom built-in shelving. The spa-like master bath provides a dual-sink vanity, private water closet, and an indulgent three-head walk-in shower. Two additional well-appointed bedrooms are thoughtfully positioned across a central hall, each featuring its own full en-suite bathroom, complete with modern bidet toilets for added convenience. Designed for versatile living, this home also includes a versatile bonus room with a dedicated half bath, and it's own bar area featuring a sink and a mini fridge. Ideal for guest accommodations or a dynamic entertainment space. The private office offers could also be used as a den or workout area. This CCNC gem provides the perfect blend of sophisticated design, modern amenities, and the exclusive lifestyle that only Pinehurst's most prestigious community can offer. The home offer a septic permit for 4 bedrooms.
Contact an agent
Home facts
- Year built:1975
- Listing Id #:100511305
- Added:72 day(s) ago
- Updated:August 14, 2025 at 03:45 PM
Rooms and interior
- Bedrooms:3
- Total bathrooms:4
- Full bathrooms:3
- Half bathrooms:1
- Living area:3,203 sq. ft.
Heating and cooling
- Cooling:Central Air
- Heating:Electric, Heat Pump, Heating
Structure and exterior
- Roof:Composition
- Year built:1975
- Building area:3,203 sq. ft.
- Lot area:1.53 Acres
Schools
- High school:Pinecrest High
- Middle school:Southern Middle
- Elementary school:Southern Pines Elementary
Utilities
- Water:Municipal Water Available, Water Connected
Finances and disclosures
- Price:$1,210,000
- Price per sq. ft.:$377.77
New listings near 10 Linville Drive
- New
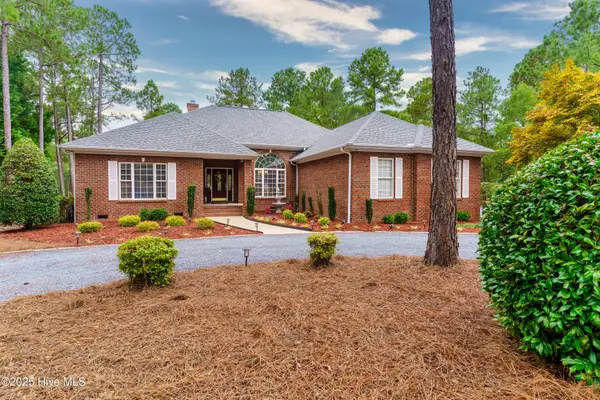 $810,000Active3 beds 4 baths2,672 sq. ft.
$810,000Active3 beds 4 baths2,672 sq. ft.29 Glasgow Drive, Pinehurst, NC 28374
MLS# 100524983Listed by: BETTER HOMES AND GARDENS REAL ESTATE LIFESTYLE PROPERTY PARTNERS  $529,078Pending3 beds 3 baths2,568 sq. ft.
$529,078Pending3 beds 3 baths2,568 sq. ft.20 Pin Cherry Lane, Youngsville, NC 27596
MLS# 10115560Listed by: EASTWOOD CONSTRUCTION LLC- New
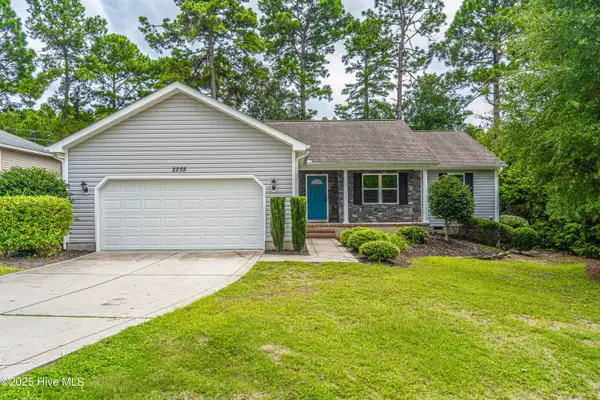 $400,000Active3 beds 2 baths1,688 sq. ft.
$400,000Active3 beds 2 baths1,688 sq. ft.2255 Longleaf Drive W, Pinehurst, NC 28374
MLS# 100524585Listed by: KELLER WILLIAMS PINEHURST - Open Sat, 1 to 3pmNew
 $1,300,000Active5 beds 3 baths2,782 sq. ft.
$1,300,000Active5 beds 3 baths2,782 sq. ft.65 Mccaskill Road E, Pinehurst, NC 28374
MLS# 100524556Listed by: MERIT REAL ESTATE SERVICES - New
 $799,000Active3 beds 4 baths4,146 sq. ft.
$799,000Active3 beds 4 baths4,146 sq. ft.38 Pinebrook Drive, Pinehurst, NC 28374
MLS# 746471Listed by: KELLER WILLIAMS REALTY (PINEHURST) - Open Sat, 1 to 3pmNew
 $930,000Active4 beds 3 baths4,031 sq. ft.
$930,000Active4 beds 3 baths4,031 sq. ft.115 Lake Forest Drive Sw, Pinehurst, NC 28374
MLS# 100524360Listed by: MEESE PROPERTY GROUP, LLC - Open Sat, 12 to 2pmNew
 $1,150,000Active3 beds 3 baths3,446 sq. ft.
$1,150,000Active3 beds 3 baths3,446 sq. ft.50 Horse Creek Run, Pinehurst, NC 28374
MLS# 100524275Listed by: RHODES AND CO LLC - New
 $1,450,000Active3 beds 2 baths2,857 sq. ft.
$1,450,000Active3 beds 2 baths2,857 sq. ft.185 Cherokee Road, Pinehurst, NC 28374
MLS# 100524148Listed by: LIN HUTAFF'S PINEHURST REALTY GROUP 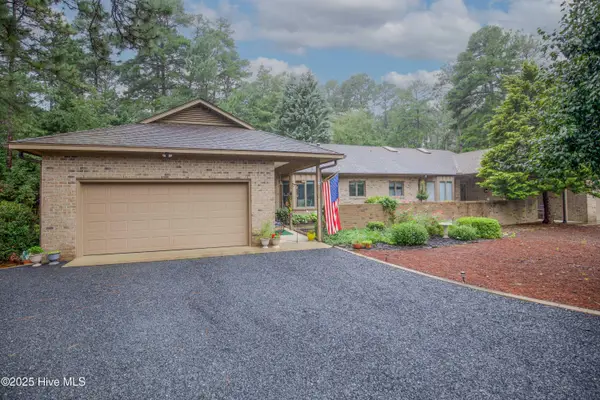 $405,000Pending2 beds 2 baths2,057 sq. ft.
$405,000Pending2 beds 2 baths2,057 sq. ft.370 Fairway Court, Pinehurst, NC 28374
MLS# 100524128Listed by: KELLER WILLIAMS PINEHURST- New
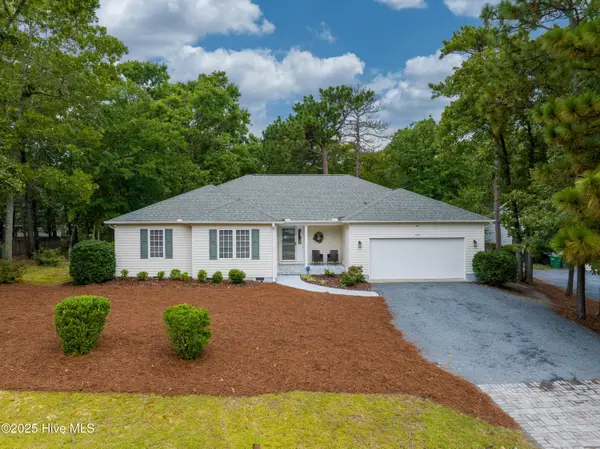 $448,000Active3 beds 2 baths1,920 sq. ft.
$448,000Active3 beds 2 baths1,920 sq. ft.270 Wheeling Drive, Pinehurst, NC 28374
MLS# 100524120Listed by: MEESE PROPERTY GROUP, LLC
