10 Van Buren Lane, Pinehurst, NC 28374
Local realty services provided by:ERA Strother Real Estate
10 Van Buren Lane,Pinehurst, NC 28374
$549,900
- 4 Beds
- 3 Baths
- 2,366 sq. ft.
- Single family
- Active
Listed by: maria shahvari
Office: coldwell banker advantage-southern pines
MLS#:100504410
Source:NC_CCAR
Price summary
- Price:$549,900
- Price per sq. ft.:$232.42
About this home
Welcome to 10 Van Buren Lane - Your Dream Home in Village Acres, Pinehurst!
Come discover this stunning 4-bedroom, 2.5-bathroom new construction home nestled in the highly desirable Village Acres neighborhood of Pinehurst. Boasting thoughtful design and premium finishes, this home truly has it all—including a transferable Pinehurst Country Club membership, allowing buyers the option to join at half the standard initiation fee.
The Kent Stedman Plan offers a spacious and functional two-story layout. The primary suite is conveniently located on the main floor, featuring tray ceilings, a large tiled walk-in shower, dual vanities, and an oversized walk-in closet. The heart of the home is the open-concept living area, ideal for entertaining. Enjoy a gourmet kitchen with a large granite island, ceramic tile backsplash, double wall ovens, and soft-close cabinets and drawers.
Unwind in your spacious family room by the ventless fireplace or enjoy a peaceful morning on the covered back porch. Upstairs, you'll find three additional bedrooms, a full bathroom, a versatile loft, and a recreation room—perfect for guests, hobbies, or working from home.
Located just minutes from Moore Regional Hospital, Camelot Park, Pinehurst Parks and Recreation, and the Village of Pinehurst, you'll also have easy access to a variety of local shops and restaurants.
Don't miss your chance to call 10 Van Buren Lane your next home—schedule your showing today!
*When using preferred lender, all closing costs paid for by lender plus $5,000 in builder upgrades! Conditions apply based on loan type and allowable contributions!*
Contact an agent
Home facts
- Year built:2025
- Listing ID #:100504410
- Added:251 day(s) ago
- Updated:January 07, 2026 at 01:39 PM
Rooms and interior
- Bedrooms:4
- Total bathrooms:3
- Full bathrooms:2
- Half bathrooms:1
- Living area:2,366 sq. ft.
Heating and cooling
- Cooling:Heat Pump
- Heating:Electric, Forced Air, Heat Pump, Heating
Structure and exterior
- Roof:Architectural Shingle
- Year built:2025
- Building area:2,366 sq. ft.
- Lot area:0.28 Acres
Schools
- High school:Pinecrest High
- Middle school:West Pine Middle
- Elementary school:Pinehurst Elementary
Finances and disclosures
- Price:$549,900
- Price per sq. ft.:$232.42
New listings near 10 Van Buren Lane
- New
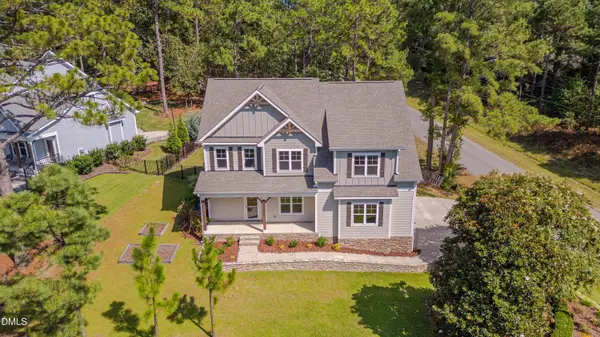 $580,000Active5 beds 4 baths2,623 sq. ft.
$580,000Active5 beds 4 baths2,623 sq. ft.161 Spring Lake Road, Pinehurst, NC 28374
MLS# 10139695Listed by: RELEVATE REAL ESTATE INC. - New
 $257,028Active1 beds 1 baths632 sq. ft.
$257,028Active1 beds 1 baths632 sq. ft.5 Pine Tree Terrace #205, Pinehurst, NC 28374
MLS# 755377Listed by: COLDWELL BANKER ADVANTAGE #3-SOUTHERN PINES 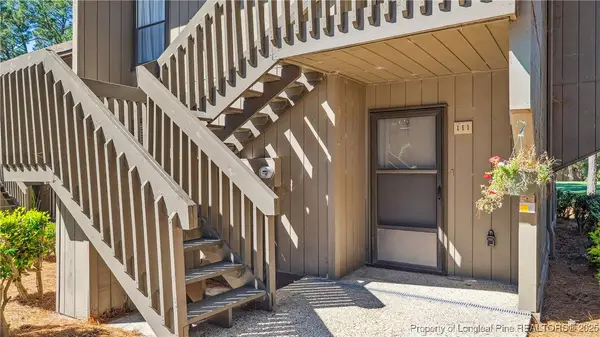 $285,000Active1 beds 1 baths572 sq. ft.
$285,000Active1 beds 1 baths572 sq. ft.115 Beulah Hill Road S #111, Pinehurst, NC 28374
MLS# 752043Listed by: EVERYTHING PINES PARTNERS LLC- New
 $442,900Active3 beds 2 baths1,579 sq. ft.
$442,900Active3 beds 2 baths1,579 sq. ft.6 Halter Place, Pinehurst, NC 28374
MLS# 100547581Listed by: THE GENTRY TEAM - New
 $685,000Active4 beds 4 baths3,271 sq. ft.
$685,000Active4 beds 4 baths3,271 sq. ft.21 Lake Pinehurst Villas Road, Pinehurst, NC 28374
MLS# 100547509Listed by: MAISON REALTY GROUP - New
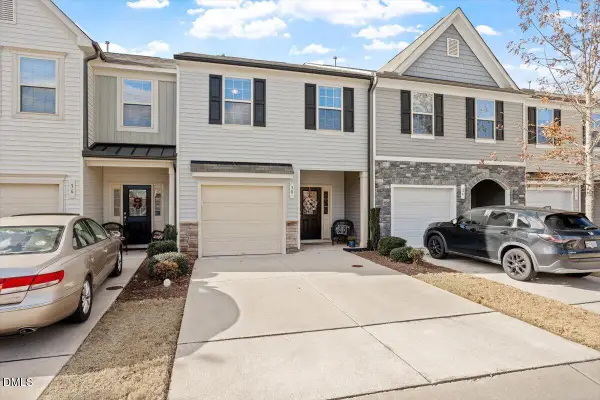 $283,000Active3 beds 3 baths1,687 sq. ft.
$283,000Active3 beds 3 baths1,687 sq. ft.30 S Grey Abbey Drive, Clayton, NC 27527
MLS# 10139291Listed by: WEST & WOODALL REAL ESTATE - D - New
 $1,375,000Active4 beds 3 baths3,206 sq. ft.
$1,375,000Active4 beds 3 baths3,206 sq. ft.4 Woodward Place, Pinehurst, NC 28374
MLS# 100547399Listed by: RHODES AND CO LLC - New
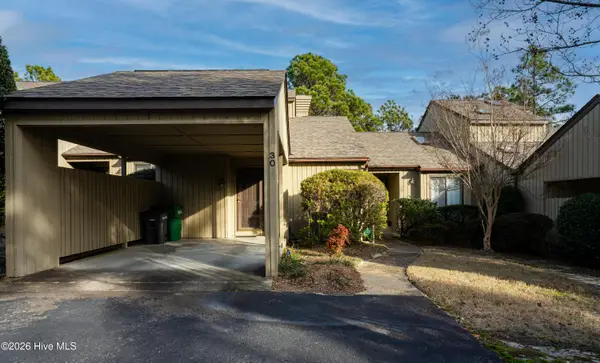 $460,000Active3 beds 3 baths1,618 sq. ft.
$460,000Active3 beds 3 baths1,618 sq. ft.30 Lake Pinehurst Villas Road, Pinehurst, NC 28374
MLS# 100547326Listed by: EXP REALTY - New
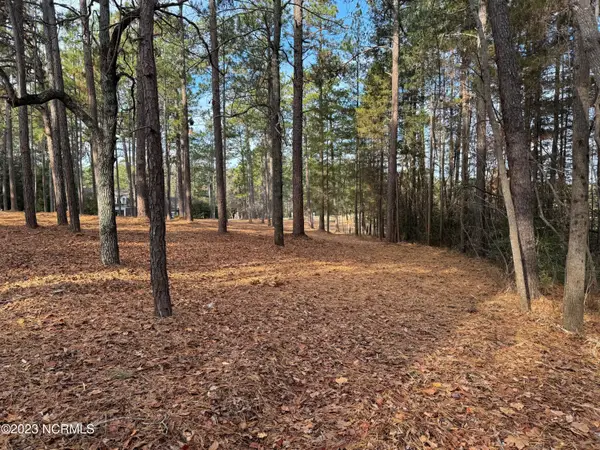 $300,000Active0.97 Acres
$300,000Active0.97 Acres275 Lake Dornoch Drive, Pinehurst, NC 28374
MLS# 100547096Listed by: COLDWELL BANKER ADVANTAGE-SOUTHERN PINES 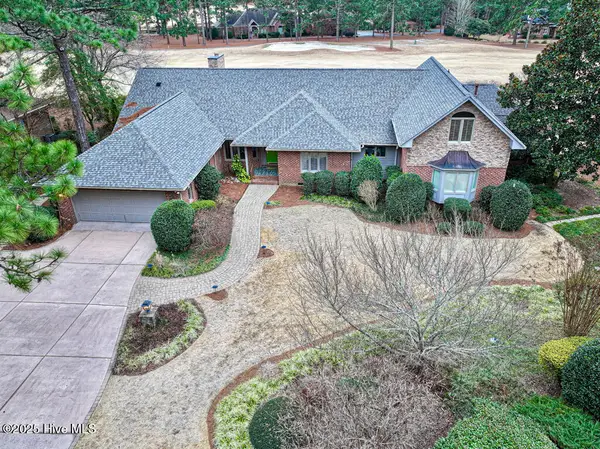 $850,000Pending4 beds 4 baths4,328 sq. ft.
$850,000Pending4 beds 4 baths4,328 sq. ft.46 Pinebrook Drive, Pinehurst, NC 28374
MLS# 100547086Listed by: COLDWELL BANKER ADVANTAGE-SOUTHERN PINES
