1040 Burning Tree Road, Pinehurst, NC 28374
Local realty services provided by:ERA Parrish Realty Legacy Group
1040 Burning Tree Road,Pinehurst, NC 28374
$1,150,000
- 4 Beds
- 5 Baths
- 3,201 sq. ft.
- Single family
- Active
Listed by: brad phelps
Office: long & foster real estate inc/raleigh
MLS#:10102584
Source:RD
Price summary
- Price:$1,150,000
- Price per sq. ft.:$359.26
About this home
NEW CONSTRUCTION - Nearly Complete! Finishing touches are underway, and the home will be ready for move-in by year's end. Built by custom builder MJ Rose Homes, this property offers an open floor plan with a gourmet kitchen featuring an oversized island, custom cabinetry, and a breakfast nook overlooking the water. The kitchen flows into the family room, with a butler's pantry connecting to the formal dining room.
The main level includes a spacious primary suite with dual-vanity space, an oversized walk-in shower with dual shower heads, and a custom-shelved walk-in closet. You'll also find a guest bedroom with a private bath and a dedicated home office/study.
Upstairs, enjoy a large recreation room with custom cabinets, two additional bedrooms, and a convenient walk-in attic for seasonal storage.
Outdoor living is a highlight, with an expanded screened porch featuring a stone fireplace and peaceful lake views....perfect for year-round enjoyment.
Contact an agent
Home facts
- Year built:2025
- Listing ID #:10102584
- Added:209 day(s) ago
- Updated:January 07, 2026 at 04:57 PM
Rooms and interior
- Bedrooms:4
- Total bathrooms:5
- Full bathrooms:4
- Half bathrooms:1
- Living area:3,201 sq. ft.
Heating and cooling
- Cooling:Central Air, Zoned
- Heating:Forced Air, Heat Pump, Propane, Zoned
Structure and exterior
- Roof:Shingle
- Year built:2025
- Building area:3,201 sq. ft.
- Lot area:0.38 Acres
Schools
- High school:Moore County Schools
- Middle school:Moore County Schools
- Elementary school:Moore County Schools
Utilities
- Water:Public
- Sewer:Public Sewer
Finances and disclosures
- Price:$1,150,000
- Price per sq. ft.:$359.26
- Tax amount:$858
New listings near 1040 Burning Tree Road
- New
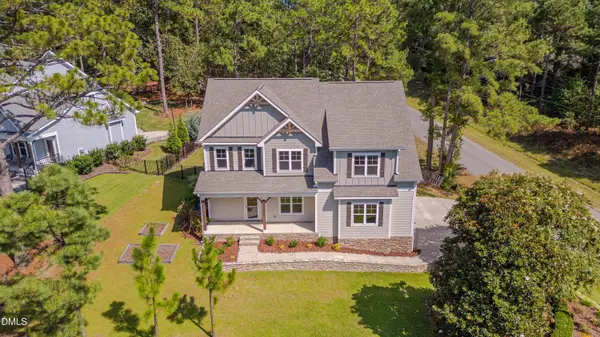 $580,000Active5 beds 4 baths2,623 sq. ft.
$580,000Active5 beds 4 baths2,623 sq. ft.161 Spring Lake Road, Pinehurst, NC 28374
MLS# 10139695Listed by: RELEVATE REAL ESTATE INC. - New
 $257,028Active1 beds 1 baths632 sq. ft.
$257,028Active1 beds 1 baths632 sq. ft.5 Pine Tree Terrace #205, Pinehurst, NC 28374
MLS# 755377Listed by: COLDWELL BANKER ADVANTAGE #3-SOUTHERN PINES 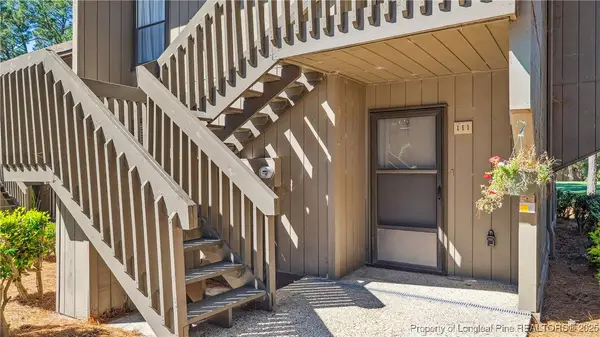 $285,000Active1 beds 1 baths572 sq. ft.
$285,000Active1 beds 1 baths572 sq. ft.115 Beulah Hill Road S #111, Pinehurst, NC 28374
MLS# 752043Listed by: EVERYTHING PINES PARTNERS LLC- New
 $442,900Active3 beds 2 baths1,579 sq. ft.
$442,900Active3 beds 2 baths1,579 sq. ft.6 Halter Place, Pinehurst, NC 28374
MLS# 100547581Listed by: THE GENTRY TEAM - New
 $685,000Active4 beds 4 baths3,271 sq. ft.
$685,000Active4 beds 4 baths3,271 sq. ft.21 Lake Pinehurst Villas Road, Pinehurst, NC 28374
MLS# 100547509Listed by: MAISON REALTY GROUP - New
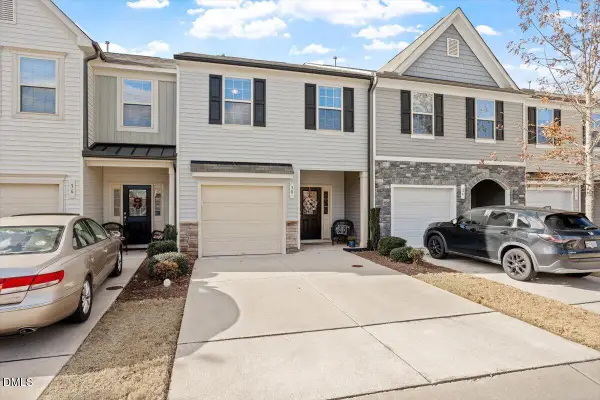 $283,000Active3 beds 3 baths1,687 sq. ft.
$283,000Active3 beds 3 baths1,687 sq. ft.30 S Grey Abbey Drive, Clayton, NC 27527
MLS# 10139291Listed by: WEST & WOODALL REAL ESTATE - D - New
 $1,375,000Active4 beds 3 baths3,206 sq. ft.
$1,375,000Active4 beds 3 baths3,206 sq. ft.4 Woodward Place, Pinehurst, NC 28374
MLS# 100547399Listed by: RHODES AND CO LLC - New
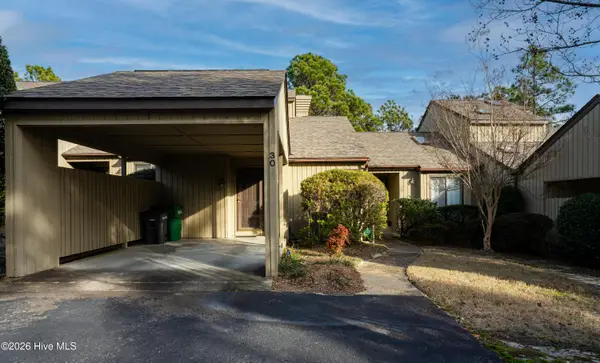 $460,000Active3 beds 3 baths1,618 sq. ft.
$460,000Active3 beds 3 baths1,618 sq. ft.30 Lake Pinehurst Villas Road, Pinehurst, NC 28374
MLS# 100547326Listed by: EXP REALTY - New
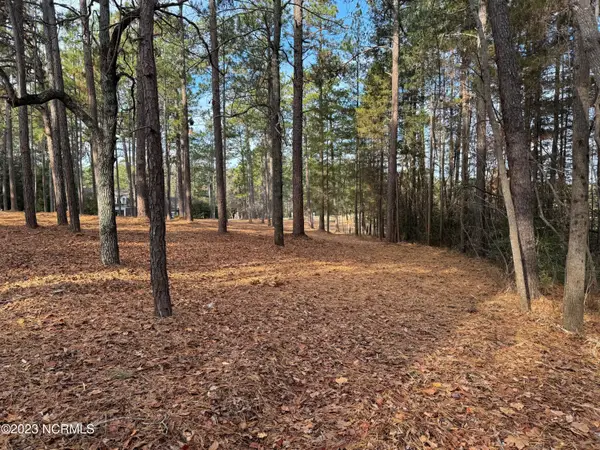 $300,000Active0.97 Acres
$300,000Active0.97 Acres275 Lake Dornoch Drive, Pinehurst, NC 28374
MLS# 100547096Listed by: COLDWELL BANKER ADVANTAGE-SOUTHERN PINES 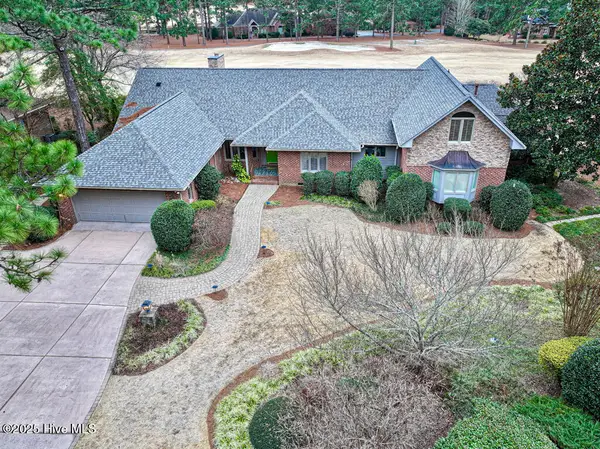 $850,000Pending4 beds 4 baths4,328 sq. ft.
$850,000Pending4 beds 4 baths4,328 sq. ft.46 Pinebrook Drive, Pinehurst, NC 28374
MLS# 100547086Listed by: COLDWELL BANKER ADVANTAGE-SOUTHERN PINES
