106 Haddington Drive, Pinehurst, NC 28374
Local realty services provided by:ERA Strother Real Estate
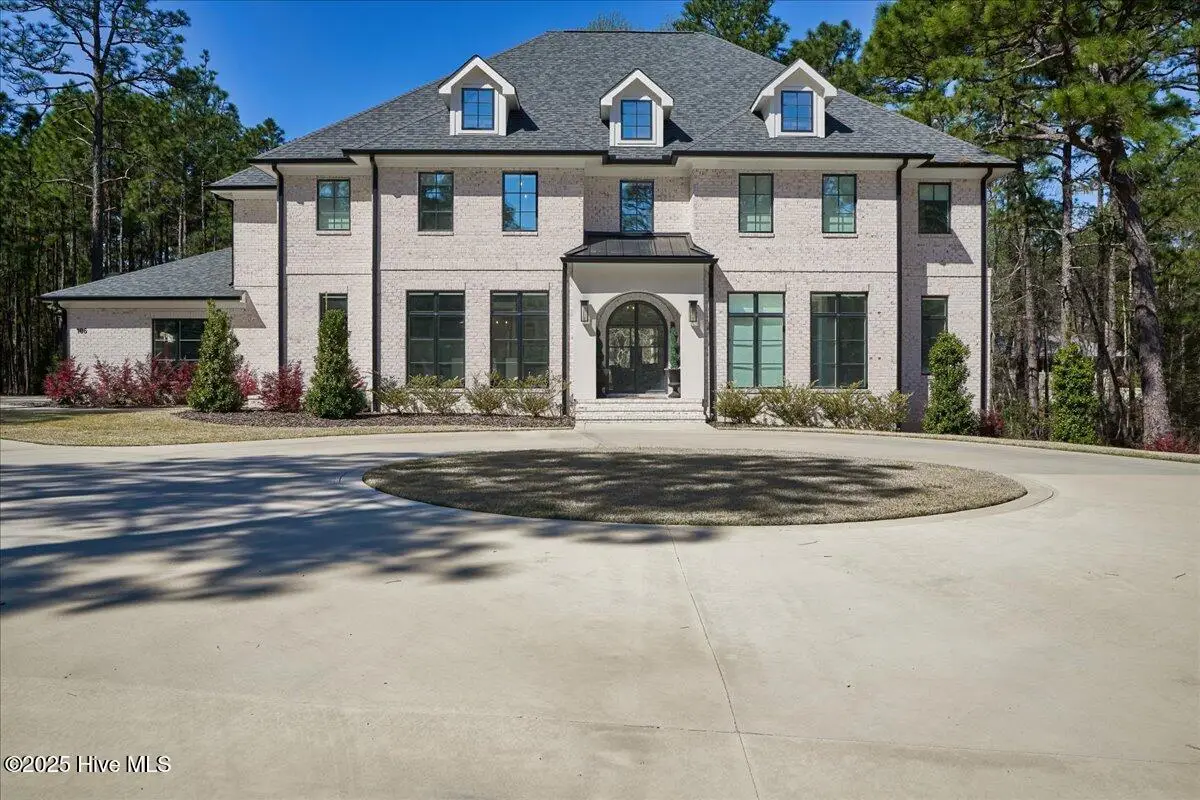
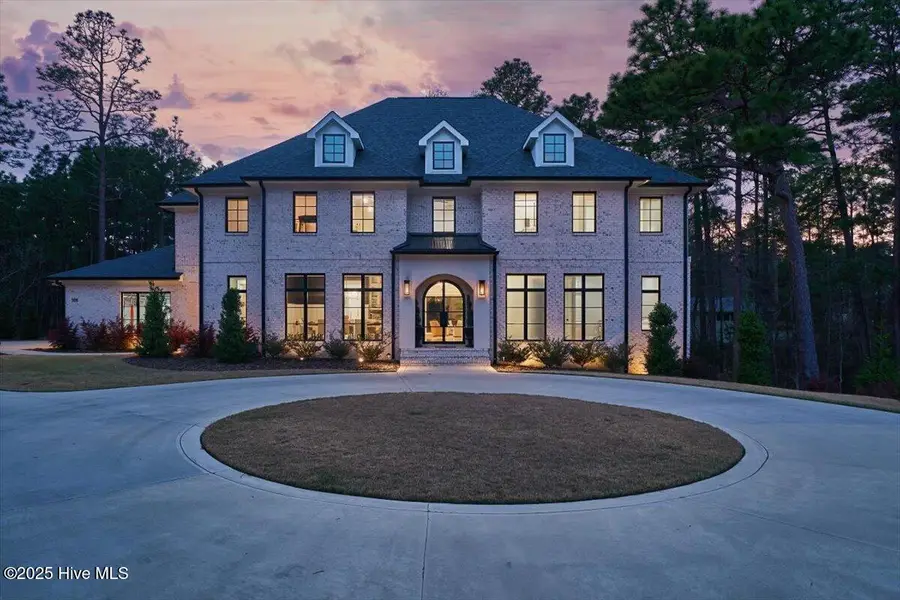
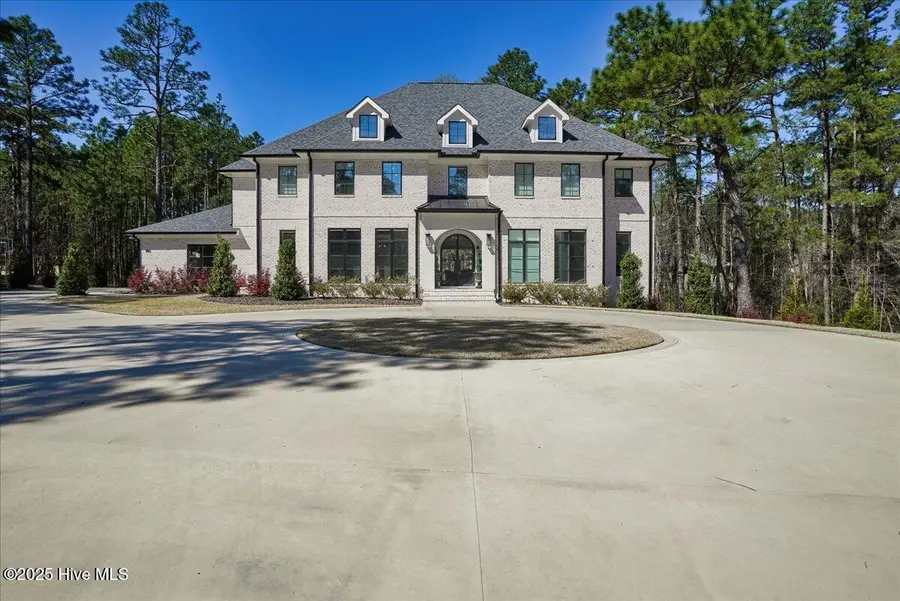
106 Haddington Drive,Pinehurst, NC 28374
$2,999,900
- 6 Beds
- 7 Baths
- 6,677 sq. ft.
- Single family
- Active
Listed by:kristen moracco
Office:everything pines partners llc.
MLS#:100497770
Source:NC_CCAR
Price summary
- Price:$2,999,900
- Price per sq. ft.:$449.29
About this home
Discover unparalleled luxury at 106 Haddington Drive, a magnificent custom-built home nestled within the prestigious gated Forest Creek Golf Club in Pinehurst, NC. Completed in 2023, this stunning home sits on over 2.19 acres of wooded golf-front property with captivating second-floor views of the 12th hole on the South Course.
This 6,677 square-foot masterpiece features six bedrooms & six-and-a-half bathrooms. The main level includes a sophisticated office with custom built-ins and balcony access, a guest suite with walk-in closet, and a dual-function mudroom with herringbone brick flooring, built-in cabinetry, dog wash station, and convenient dog door.
Culinary enthusiasts will appreciate the gourmet kitchen with massive quartz island, premium ILVE range, sub-zero refrigerator, pop-up KitchenAid cabinet, and dual trash drawers. The adjoining butler's pantry features sink, refrigerator, dishwasher, microwave, and pass-through access.
The heart of this home showcases a cozy den with gas fireplace and built-ins, a breakfast nook with custom banquette seating, and an impressive two-story living room with floor-to-ceiling stone fireplace and sliding doors that fully open to the outdoor living space.
The three-car garage with epoxy floors includes a glass door to the backyard, workbench, and driveway basketball goal. Outside, enjoy the heated saltwater concrete pool and hot tub (app-controlled), covered patio with wood-burning fireplace, all secured with an electric fence.
Upstairs features a primary suite with private balcony and outdoor shower, walk-in closet with built-in island, and a spa-like bathroom with steam shower, soaking tub, and double vanity. Three additional ensuite bedrooms with tiled showers and walk-in closets, a glass-doored media room with hidden storage, and a second office off the laundry room complete the upper level.
The finished walkout basement includes a game room, additional bedroom & bathroom!
Welcome home to 106 Haddington!
Contact an agent
Home facts
- Year built:2023
- Listing Id #:100497770
- Added:137 day(s) ago
- Updated:August 15, 2025 at 10:12 AM
Rooms and interior
- Bedrooms:6
- Total bathrooms:7
- Full bathrooms:6
- Half bathrooms:1
- Living area:6,677 sq. ft.
Heating and cooling
- Cooling:Central Air
- Heating:Electric, Heat Pump, Heating, Propane
Structure and exterior
- Roof:Architectural Shingle
- Year built:2023
- Building area:6,677 sq. ft.
- Lot area:2.19 Acres
Schools
- High school:Union Pines High
- Middle school:New Century Middle
- Elementary school:McDeeds Creek Elementary
Utilities
- Water:Municipal Water Available
Finances and disclosures
- Price:$2,999,900
- Price per sq. ft.:$449.29
- Tax amount:$9,006 (2024)
New listings near 106 Haddington Drive
- New
 $270,000Active1 beds 1 baths1,040 sq. ft.
$270,000Active1 beds 1 baths1,040 sq. ft.9 Pinehurst Manor Drive #B, Pinehurst, NC 28374
MLS# LP748789Listed by: EVERYTHING PINES PARTNERS LLC - New
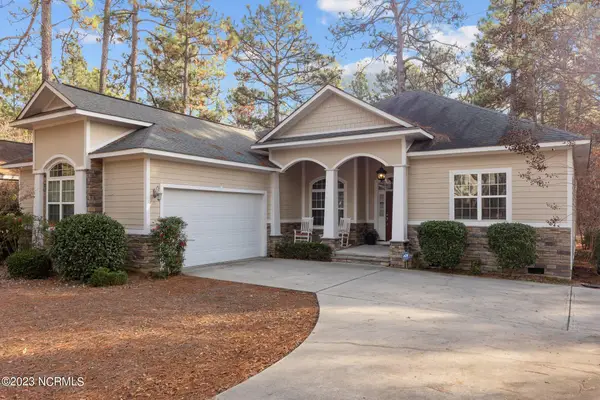 $500,000Active3 beds 2 baths1,805 sq. ft.
$500,000Active3 beds 2 baths1,805 sq. ft.170 Lake Hills Road, Pinehurst, NC 28374
MLS# 100525108Listed by: EVERYTHING PINES PARTNERS LLC - New
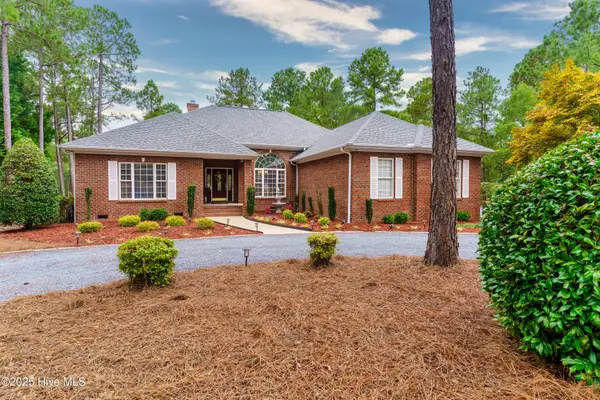 $810,000Active3 beds 4 baths2,672 sq. ft.
$810,000Active3 beds 4 baths2,672 sq. ft.29 Glasgow Drive, Pinehurst, NC 28374
MLS# 100524983Listed by: BETTER HOMES AND GARDENS REAL ESTATE LIFESTYLE PROPERTY PARTNERS  $529,078Pending3 beds 3 baths2,568 sq. ft.
$529,078Pending3 beds 3 baths2,568 sq. ft.20 Pin Cherry Lane, Youngsville, NC 27596
MLS# 10115560Listed by: EASTWOOD CONSTRUCTION LLC- New
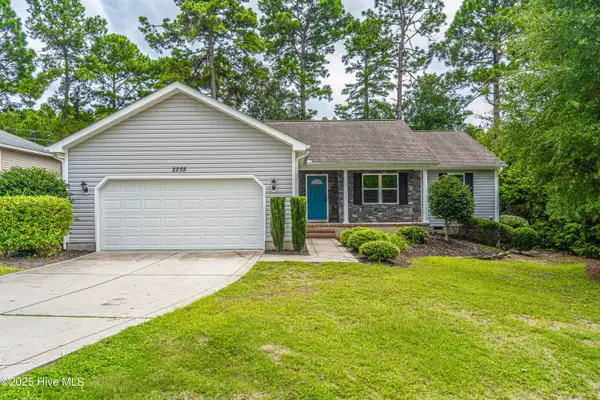 $400,000Active3 beds 2 baths1,688 sq. ft.
$400,000Active3 beds 2 baths1,688 sq. ft.2255 Longleaf Drive W, Pinehurst, NC 28374
MLS# 100524585Listed by: KELLER WILLIAMS PINEHURST - Open Sat, 1 to 3pmNew
 $1,300,000Active5 beds 3 baths2,782 sq. ft.
$1,300,000Active5 beds 3 baths2,782 sq. ft.65 Mccaskill Road E, Pinehurst, NC 28374
MLS# 100524556Listed by: MERIT REAL ESTATE SERVICES - New
 $799,000Active3 beds 4 baths4,146 sq. ft.
$799,000Active3 beds 4 baths4,146 sq. ft.38 Pinebrook Drive, Pinehurst, NC 28374
MLS# 746471Listed by: KELLER WILLIAMS REALTY (PINEHURST) - Open Sat, 1 to 3pmNew
 $930,000Active4 beds 3 baths4,031 sq. ft.
$930,000Active4 beds 3 baths4,031 sq. ft.115 Lake Forest Drive Sw, Pinehurst, NC 28374
MLS# 100524360Listed by: MEESE PROPERTY GROUP, LLC - Open Sat, 12 to 2pmNew
 $1,150,000Active3 beds 3 baths3,446 sq. ft.
$1,150,000Active3 beds 3 baths3,446 sq. ft.50 Horse Creek Run, Pinehurst, NC 28374
MLS# 100524275Listed by: RHODES AND CO LLC - New
 $1,450,000Active3 beds 2 baths2,857 sq. ft.
$1,450,000Active3 beds 2 baths2,857 sq. ft.185 Cherokee Road, Pinehurst, NC 28374
MLS# 100524148Listed by: LIN HUTAFF'S PINEHURST REALTY GROUP
