12 Lasswade Drive, Pinehurst, NC 28374
Local realty services provided by:ERA Strother Real Estate
12 Lasswade Drive,Pinehurst, NC 28374
$875,000
- 4 Beds
- 4 Baths
- 3,857 sq. ft.
- Single family
- Active
Upcoming open houses
- Sat, Jan 1001:00 pm - 03:00 pm
Listed by: donna ryals
Office: berkshire hathaway hs pinehurst realty group/ph
MLS#:100534746
Source:NC_CCAR
Price summary
- Price:$875,000
- Price per sq. ft.:$226.86
About this home
GORGEOUS, GOLF FRONT LIVING IN PINEWILD! Perfectly positioned on the 16th hole of the Magnolia Course yet framed by mature trees for privacy, this executive residence offers a lifestyle that is both connected and serene—just a short scenic walk or cart ride from the charm of Pinehurst Village.
Inside, freshly painted interiors and trim in timeless neutral tones highlight rich site-finished oak floors and set the stage for gracious main-level living. The primary suite and a private guest suite are complemented by a lovely office with French doors, and the welcoming kitchen features high-end Bosch appliances, including an induction range. A screened porch invites you to savor golf views in comfort year-round.
Two distinct staircases add to the home's thoughtful design: one leading to a spacious flexible retreat or hobby space with its own full bath, the other to a media loft, bonus space, and an oversized bedroom with a connecting bath—ideal for hosting family and friends in style.
With a newer roof (2021), dual HVAC systems (2022), abundant storage, and nearly an acre of grounds, this home combines fresh sophistication and timeless style in a peaceful golf course setting.
Contact an agent
Home facts
- Year built:2006
- Listing ID #:100534746
- Added:187 day(s) ago
- Updated:January 07, 2026 at 07:49 PM
Rooms and interior
- Bedrooms:4
- Total bathrooms:4
- Full bathrooms:4
- Living area:3,857 sq. ft.
Heating and cooling
- Cooling:Heat Pump
- Heating:Electric, Heat Pump, Heating
Structure and exterior
- Roof:Architectural Shingle
- Year built:2006
- Building area:3,857 sq. ft.
- Lot area:0.84 Acres
Schools
- High school:Pinecrest High
- Middle school:West Pine Middle
- Elementary school:West Pine Elementary
Utilities
- Water:Water Connected
- Sewer:Sewer Connected
Finances and disclosures
- Price:$875,000
- Price per sq. ft.:$226.86
New listings near 12 Lasswade Drive
- New
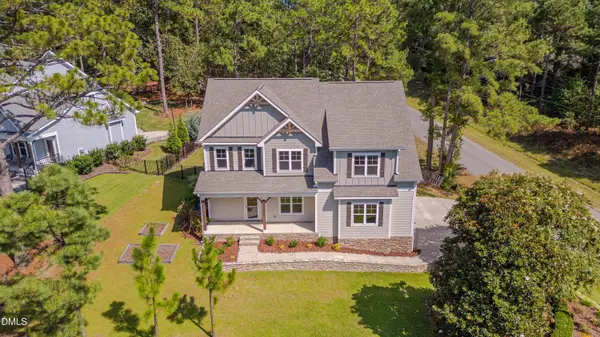 $580,000Active5 beds 4 baths2,623 sq. ft.
$580,000Active5 beds 4 baths2,623 sq. ft.161 Spring Lake Road, Pinehurst, NC 28374
MLS# 10139695Listed by: RELEVATE REAL ESTATE INC. - New
 $257,028Active1 beds 1 baths632 sq. ft.
$257,028Active1 beds 1 baths632 sq. ft.5 Pine Tree Terrace #205, Pinehurst, NC 28374
MLS# 755377Listed by: COLDWELL BANKER ADVANTAGE #3-SOUTHERN PINES 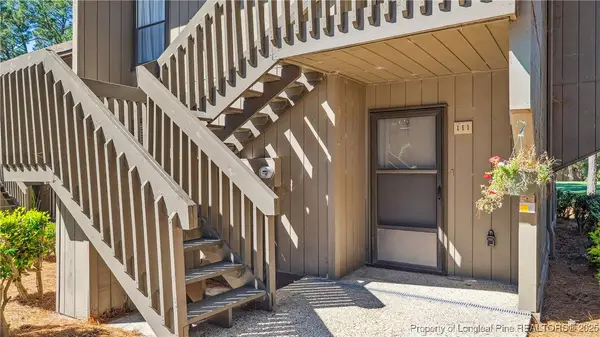 $285,000Active1 beds 1 baths572 sq. ft.
$285,000Active1 beds 1 baths572 sq. ft.115 Beulah Hill Road S #111, Pinehurst, NC 28374
MLS# 752043Listed by: EVERYTHING PINES PARTNERS LLC- New
 $442,900Active3 beds 2 baths1,579 sq. ft.
$442,900Active3 beds 2 baths1,579 sq. ft.6 Halter Place, Pinehurst, NC 28374
MLS# 100547581Listed by: THE GENTRY TEAM - New
 $685,000Active4 beds 4 baths3,271 sq. ft.
$685,000Active4 beds 4 baths3,271 sq. ft.21 Lake Pinehurst Villas Road, Pinehurst, NC 28374
MLS# 100547509Listed by: MAISON REALTY GROUP - New
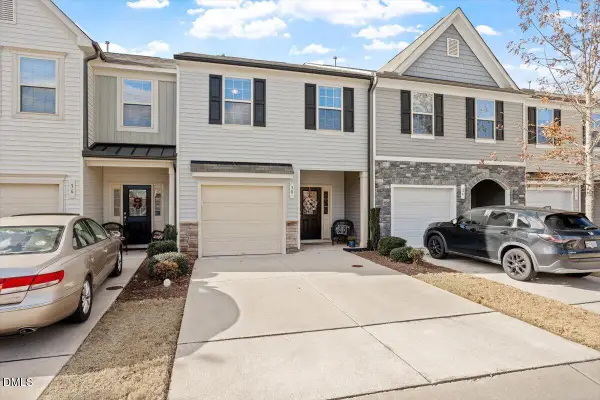 $283,000Active3 beds 3 baths1,687 sq. ft.
$283,000Active3 beds 3 baths1,687 sq. ft.30 S Grey Abbey Drive, Clayton, NC 27527
MLS# 10139291Listed by: WEST & WOODALL REAL ESTATE - D - New
 $1,375,000Active4 beds 3 baths3,206 sq. ft.
$1,375,000Active4 beds 3 baths3,206 sq. ft.4 Woodward Place, Pinehurst, NC 28374
MLS# 100547399Listed by: RHODES AND CO LLC - New
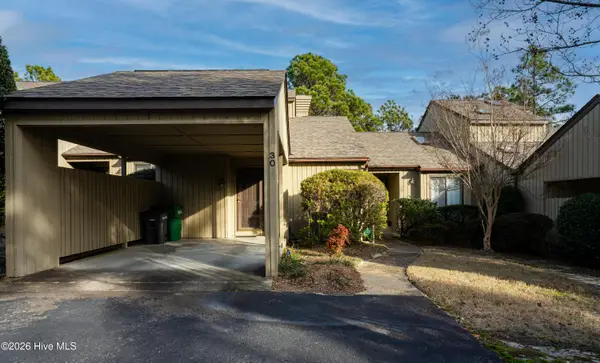 $460,000Active3 beds 3 baths1,618 sq. ft.
$460,000Active3 beds 3 baths1,618 sq. ft.30 Lake Pinehurst Villas Road, Pinehurst, NC 28374
MLS# 100547326Listed by: EXP REALTY - New
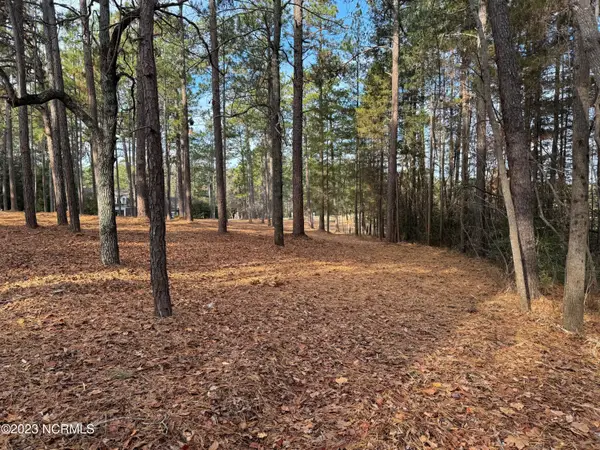 $300,000Active0.97 Acres
$300,000Active0.97 Acres275 Lake Dornoch Drive, Pinehurst, NC 28374
MLS# 100547096Listed by: COLDWELL BANKER ADVANTAGE-SOUTHERN PINES 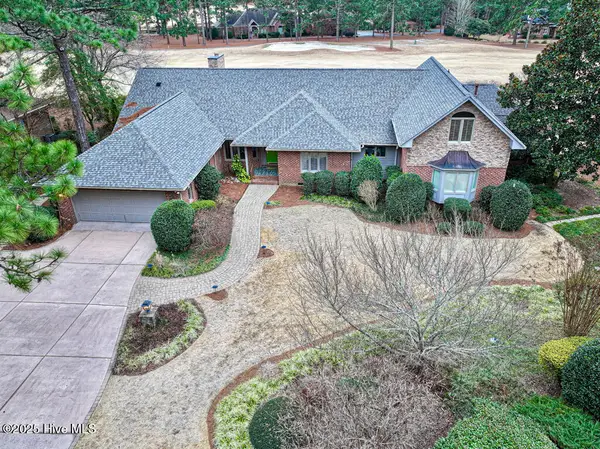 $850,000Pending4 beds 4 baths4,328 sq. ft.
$850,000Pending4 beds 4 baths4,328 sq. ft.46 Pinebrook Drive, Pinehurst, NC 28374
MLS# 100547086Listed by: COLDWELL BANKER ADVANTAGE-SOUTHERN PINES
