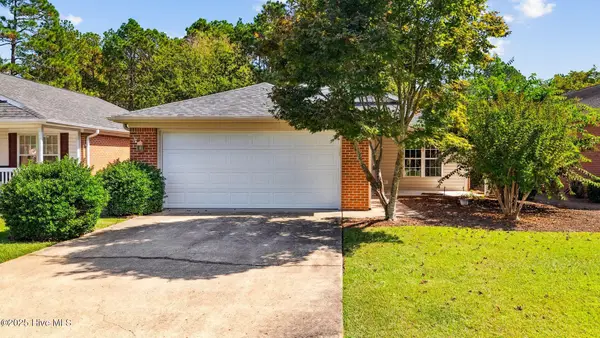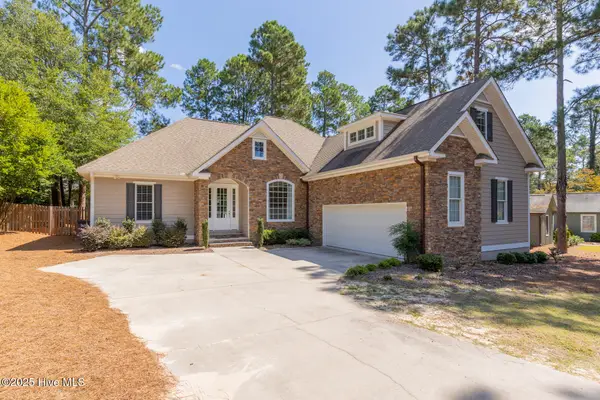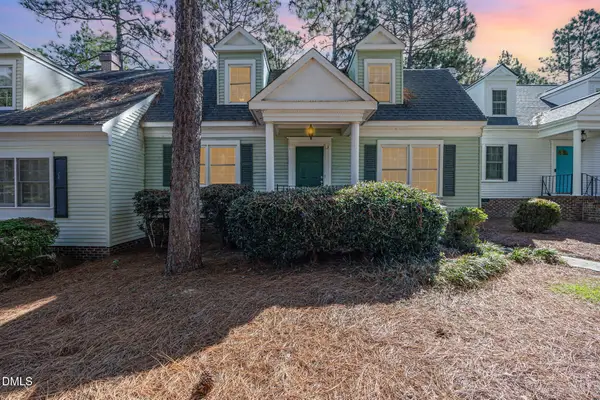120 Inverrary Road, Pinehurst, NC 28374
Local realty services provided by:ERA Strother Real Estate
120 Inverrary Road,Pinehurst, NC 28374
$2,585,000
- 6 Beds
- 6 Baths
- 7,040 sq. ft.
- Single family
- Active
Listed by:angela vecchione
Office:mlv properties
MLS#:100491899
Source:NC_CCAR
Price summary
- Price:$2,585,000
- Price per sq. ft.:$367.19
About this home
A stunning home meticulously updated to meet the highest standards, 120 Inverrary Rd. offers easy access by golf cart to the historic Village of Pinehurst as well as world-renowned Pinehurst Golf Course No. 2. Designed by Staagard and Chao, and built by premier builder Bowness, the home sits on a quiet corner lot in Pinehurst's Fairwoods on Seven gated community, steps off the back patio to a practice hole (previously hole 12 of Course No. 4).
Upgraded crown molding and chair rail throughout the house give the home a polished, modern feel. Hardwood floors extend throughout the main level, and upgraded door casings, baseboards, and trim are featured throughout.
The spacious Primary Suite boasts a custom mantle, trough lighting within the crown molding, and a cozy electric fireplace.
The kitchen is a chef's dream with upgraded cabinets, granite countertops, and butler's pantry that leads directly into the formal dining room. Laundry enthusiasts will love the laundry chute from the 2nd level, plus leathered granite countertops and washer/dryer in the laundry room. All commodes are new, and the home has no carpet—only beautiful hardwood or tile floors.
Original vaulted ceilings in the great room were remodeled to showcase a tray ceiling with architectural detailing enhancing the room's beauty. There is an upgraded fireplace and separate bar room off the great room - perfect for hosting gatherings! Lighting and decorative accents have been added through the entire house, including a stunning chandelier in the foyer.
Outdoors, pavers in the back patio have been refreshed, the roof and HVAC system are both upgraded, and the garage features multi-layer epoxy flooring.
This home includes high-end mechanical features, such as an underground propane tank, a generator, and separate water heaters for the great room and bar area. With every room upgraded to the current homeowner's impeccable standards, this home is truly a move-in ready gem!
Contact an agent
Home facts
- Year built:1995
- Listing ID #:100491899
- Added:215 day(s) ago
- Updated:October 05, 2025 at 10:12 AM
Rooms and interior
- Bedrooms:6
- Total bathrooms:6
- Full bathrooms:4
- Half bathrooms:2
- Living area:7,040 sq. ft.
Heating and cooling
- Cooling:Central Air
- Heating:Electric, Heat Pump, Heating, Hot Water, Propane
Structure and exterior
- Roof:Architectural Shingle
- Year built:1995
- Building area:7,040 sq. ft.
- Lot area:0.96 Acres
Schools
- High school:Pinecrest High
- Middle school:West Pine Middle
- Elementary school:Pinehurst Elementary
Utilities
- Water:Water Connected
Finances and disclosures
- Price:$2,585,000
- Price per sq. ft.:$367.19
- Tax amount:$9,827 (2024)
New listings near 120 Inverrary Road
- New
 $60,000Active2.57 Acres
$60,000Active2.57 Acres35 Ponte Vedra Drive, Pinehurst, NC 28374
MLS# 100534453Listed by: BETTER HOMES AND GARDENS REAL ESTATE LIFESTYLE PROPERTY PARTNERS - New
 $1,285,000Active4 beds 5 baths3,541 sq. ft.
$1,285,000Active4 beds 5 baths3,541 sq. ft.195 Quail, Pinehurst, NC 28374
MLS# 100534397Listed by: EXP REALTY - New
 $389,000Active3 beds 2 baths1,490 sq. ft.
$389,000Active3 beds 2 baths1,490 sq. ft.250 Sugar Gum Lane #201, Pinehurst, NC 28374
MLS# 100534374Listed by: BETTER HOMES AND GARDENS REAL ESTATE LIFESTYLE PROPERTY PARTNERS - New
 $599,000Active3 beds 2 baths2,076 sq. ft.
$599,000Active3 beds 2 baths2,076 sq. ft.6 Montclair Court, Pinehurst, NC 28374
MLS# 100534225Listed by: VAN ETTEN & CO. LLC - New
 $1,200,000Active4 beds 6 baths5,041 sq. ft.
$1,200,000Active4 beds 6 baths5,041 sq. ft.68 Abbottsford Drive, Pinehurst, NC 28374
MLS# 100534016Listed by: THE GENTRY TEAM - New
 $425,000Active3 beds 2 baths1,733 sq. ft.
$425,000Active3 beds 2 baths1,733 sq. ft.130 Mallard Lane, Pinehurst, NC 28374
MLS# 100533974Listed by: PREMIER REAL ESTATE OF THE SANDHILLS LLC - New
 $655,000Active3 beds 4 baths2,573 sq. ft.
$655,000Active3 beds 4 baths2,573 sq. ft.130 Tamarisk Lane, Pinehurst, NC 28374
MLS# 100533948Listed by: THE GENTRY TEAM - New
 $349,900Active4 beds 3 baths2,237 sq. ft.
$349,900Active4 beds 3 baths2,237 sq. ft.3 Colonial Pines Circle, Pinehurst, NC 28374
MLS# 10125225Listed by: COLDWELL BANKER HPW - Open Sun, 1 to 3pmNew
 $2,149,000Active4 beds 7 baths4,864 sq. ft.
$2,149,000Active4 beds 7 baths4,864 sq. ft.5 Sherwood Court, Pinehurst, NC 28374
MLS# 100533809Listed by: EXP REALTY  $415,000Active3 beds 2 baths1,590 sq. ft.
$415,000Active3 beds 2 baths1,590 sq. ft.215 Surry Circle N, Pinehurst, NC 28374
MLS# 100517926Listed by: PINEHURST NATIONAL REALTY
