1265 Morganton Road, Pinehurst, NC 28374
Local realty services provided by:ERA Strother Real Estate
Listed by: the gentry team, mark gentry
Office: the gentry team
MLS#:100521003
Source:NC_CCAR
Price summary
- Price:$579,900
- Price per sq. ft.:$242.33
About this home
Step into this beautifully crafted new construction home offering 3 bedrooms and 2.5 baths. Designed with an open-concept layout, the main living area features durable and stylish LVP flooring, while plush carpeting adds comfort to the bedrooms and upper bonus room. The living room is nice and spacious with a cozy electric fireplace adding charm and character. The kitchen is modern with gleaming granite countertops, stainless steel appliances, and crisp white cabinetry with soft-close doors and drawers. All three bedrooms are conveniently located on the main level, including a spacious primary suite featuring a granite double-sink vanity and step-in tiled shower in the en-suite bath. On the upper-level, there is a spacious bonus room that would be ideal for a hobby space, workout room, or a home office, the possibilities are endless! This home blends beautiful finishes with thoughtful design, perfect for everyday living and entertaining. Location is convenient to shopping, dining and golf. **Listing includes Parcel 00025947- taxes are combined and estimated**
Contact an agent
Home facts
- Year built:2025
- Listing ID #:100521003
- Added:203 day(s) ago
- Updated:February 13, 2026 at 11:20 AM
Rooms and interior
- Bedrooms:3
- Total bathrooms:3
- Full bathrooms:2
- Half bathrooms:1
- Living area:2,393 sq. ft.
Heating and cooling
- Cooling:Central Air
- Heating:Electric, Fireplace(s), Heat Pump, Heating
Structure and exterior
- Roof:Composition
- Year built:2025
- Building area:2,393 sq. ft.
- Lot area:0.3 Acres
Schools
- High school:Pinecrest
- Middle school:Southern Pines Middle School
- Elementary school:Southern Pines Elementary
Utilities
- Water:Water Connected
- Sewer:Sewer Connected
Finances and disclosures
- Price:$579,900
- Price per sq. ft.:$242.33
New listings near 1265 Morganton Road
- New
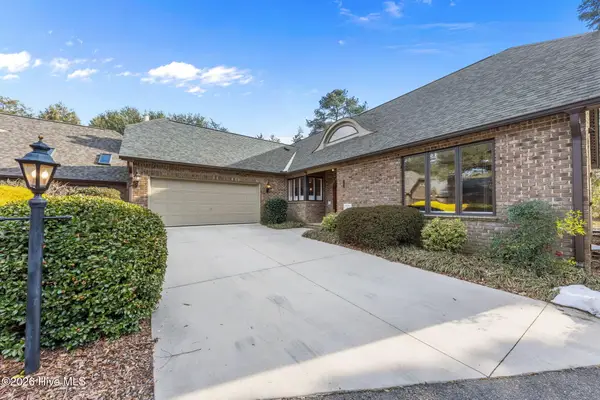 $729,000Active3 beds 2 baths2,762 sq. ft.
$729,000Active3 beds 2 baths2,762 sq. ft.4 Chalford Place, Pinehurst, NC 28374
MLS# 100554014Listed by: CHADHIGBY.COM, LLC 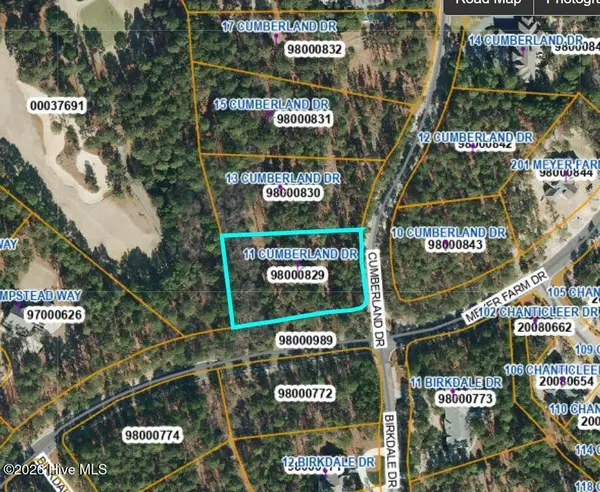 $335,000Pending1.16 Acres
$335,000Pending1.16 Acres11 Cumberland Drive, Pinehurst, NC 28374
MLS# 100553811Listed by: COLONY PARTNERS- New
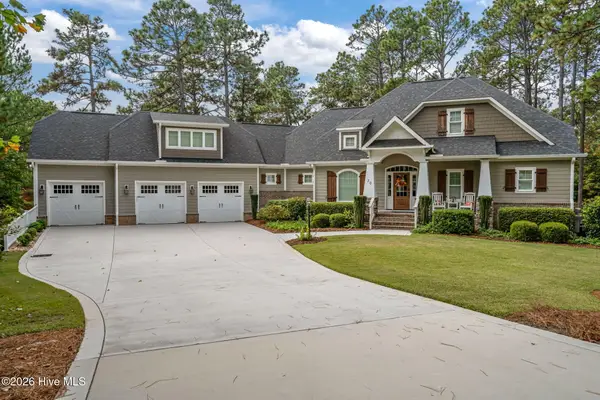 $1,300,000Active4 beds 5 baths3,690 sq. ft.
$1,300,000Active4 beds 5 baths3,690 sq. ft.30 Prestwick Court, Pinehurst, NC 28374
MLS# 100553814Listed by: PINES SOTHEBY'S INTERNATIONAL REALTY - New
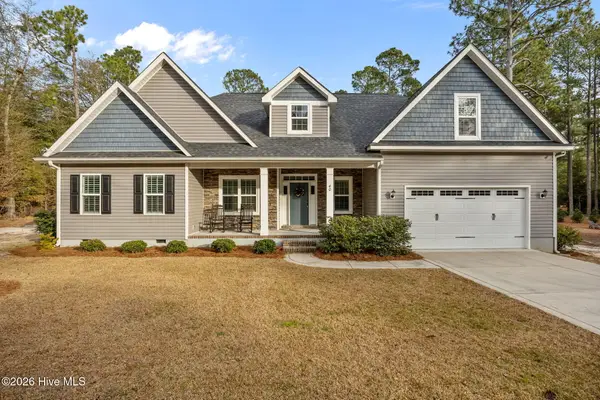 $729,000Active4 beds 3 baths2,409 sq. ft.
$729,000Active4 beds 3 baths2,409 sq. ft.40 Saint Andrews Drive, Pinehurst, NC 28374
MLS# 100553798Listed by: THE GENTRY TEAM - New
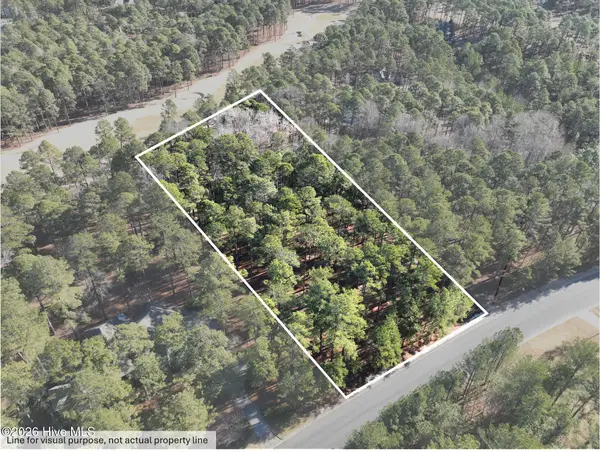 $450,000Active1.36 Acres
$450,000Active1.36 Acres214 Meyer Farm Drive, Pinehurst, NC 28374
MLS# 100553602Listed by: THE GENTRY TEAM 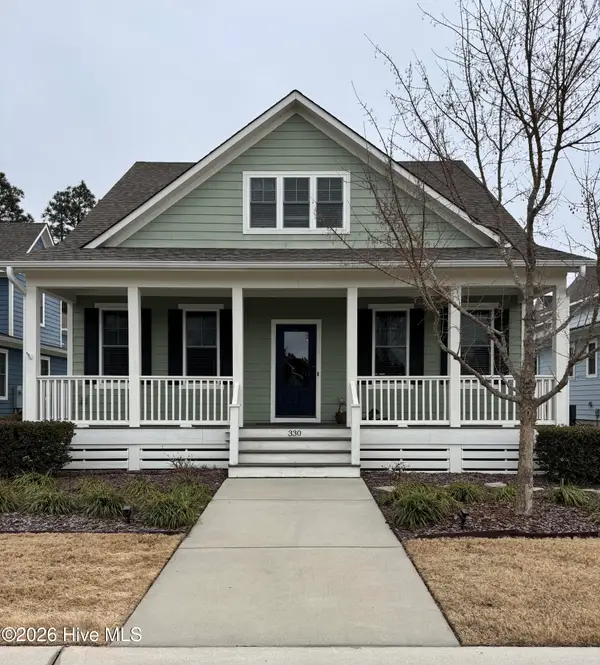 $590,000Pending5 beds 4 baths2,437 sq. ft.
$590,000Pending5 beds 4 baths2,437 sq. ft.330 Manning Square, Southern Pines, NC 28387
MLS# 100553565Listed by: COLDWELL BANKER ADVANTAGE-SOUTHERN PINES- Open Fri, 11am to 2pmNew
 $585,000Active4 beds 4 baths2,789 sq. ft.
$585,000Active4 beds 4 baths2,789 sq. ft.91 Lamplighter Village Drive, Pinehurst, NC 28374
MLS# 100553557Listed by: TAPROOT REALTY GROUP LLC - Open Fri, 11am to 2pmNew
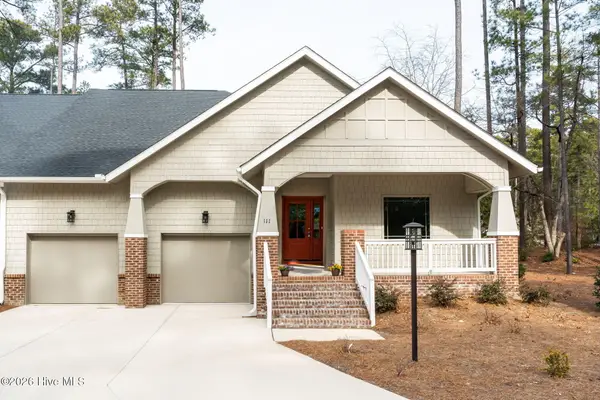 $585,000Active4 beds 4 baths2,767 sq. ft.
$585,000Active4 beds 4 baths2,767 sq. ft.111 Lamplighter Village Drive, Pinehurst, NC 28374
MLS# 100553563Listed by: TAPROOT REALTY GROUP LLC - Open Fri, 11am to 2pmNew
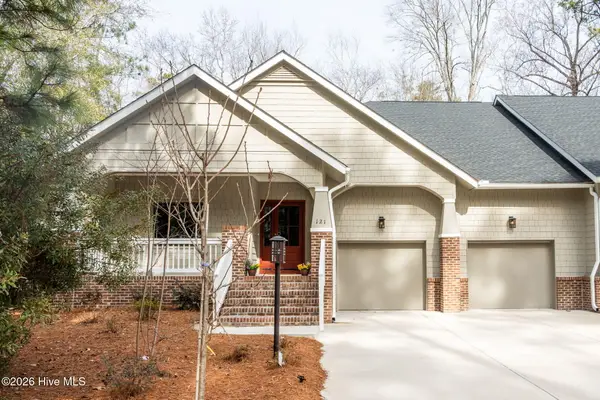 $585,000Active4 beds 4 baths2,777 sq. ft.
$585,000Active4 beds 4 baths2,777 sq. ft.121 Lamplighter Village Drive, Pinehurst, NC 28374
MLS# 100553568Listed by: TAPROOT REALTY GROUP LLC - Open Fri, 11am to 2pmNew
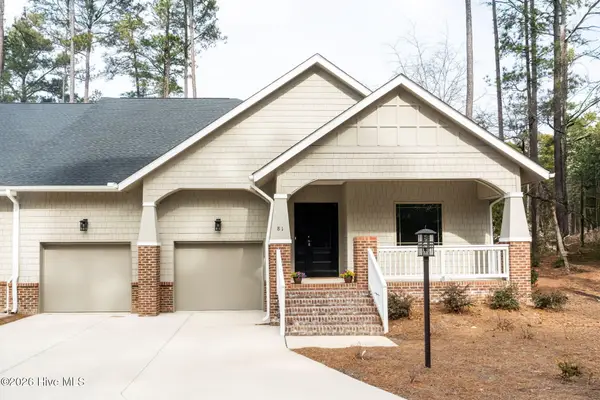 $585,000Active4 beds 4 baths2,708 sq. ft.
$585,000Active4 beds 4 baths2,708 sq. ft.81 Lamplighter Village Drive, Pinehurst, NC 28374
MLS# 100553569Listed by: TAPROOT REALTY GROUP LLC

