13 Birkdale Drive, Pinehurst, NC 28374
Local realty services provided by:ERA Strother Real Estate
13 Birkdale Drive,Pinehurst, NC 28374
$1,650,000
- 4 Beds
- 4 Baths
- 3,462 sq. ft.
- Single family
- Pending
Listed by: carrie kirby
Office: premier real estate of the sandhills llc.
MLS#:100539824
Source:NC_CCAR
Price summary
- Price:$1,650,000
- Price per sq. ft.:$476.6
About this home
Situated on nearly two beautifully landscaped acres in the prestigious Forest Creek community, this like-new, custom-built home offers luxury living on one level. Featuring 4 bedrooms and 3.5 baths, this residence showcases exceptional craftsmanship, vaulted ceilings, and rich wood flooring throughout.
The gourmet kitchen boasts high-end appliances, including a Sub-Zero refrigerator, custom cabinetry, a large island, and a walk-in pantry—perfect for entertaining and everyday living. The spacious primary suite features dual vanities and a generous walk-in shower, as well as guest bedrooms, a jack-n-jill, and a bedroom with its own en-suite bath for comfort and privacy.
Enjoy the serene outdoor living space with a fenced backyard, built-in grill, and patio area—ideal for gatherings or quiet relaxation. A 3-car garage provides ample storage and convenience.
Meticulously maintained and thoughtfully designed, this Forest Creek home combines elegance, functionality, and timeless style—just minutes from Pinehurst's renowned golf, dining, and village charm.
Contact an agent
Home facts
- Year built:2021
- Listing ID #:100539824
- Added:7 day(s) ago
- Updated:November 13, 2025 at 09:37 AM
Rooms and interior
- Bedrooms:4
- Total bathrooms:4
- Full bathrooms:3
- Half bathrooms:1
- Living area:3,462 sq. ft.
Heating and cooling
- Cooling:Central Air
- Heating:Electric, Heat Pump, Heating
Structure and exterior
- Roof:Architectural Shingle
- Year built:2021
- Building area:3,462 sq. ft.
- Lot area:1.89 Acres
Schools
- High school:Union Pines High
- Middle school:New Century Middle
- Elementary school:McDeeds Creek Elementary
Finances and disclosures
- Price:$1,650,000
- Price per sq. ft.:$476.6
New listings near 13 Birkdale Drive
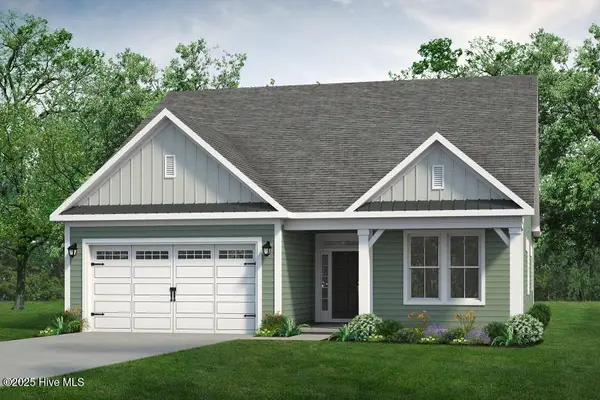 $555,437Pending4 beds 3 baths2,788 sq. ft.
$555,437Pending4 beds 3 baths2,788 sq. ft.1149 Halter Place Nw, Calabash, NC 28467
MLS# 100540743Listed by: TODAY HOMES REALTY NC INC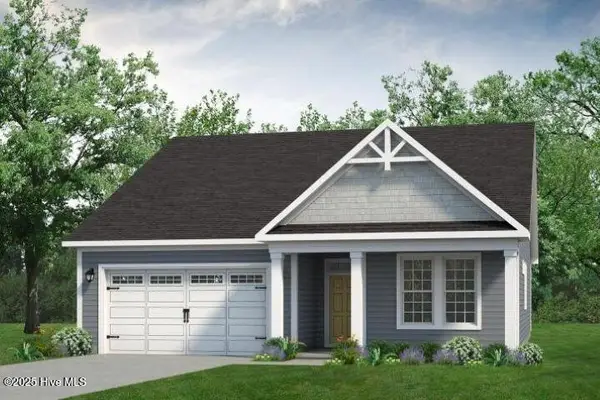 $467,428Pending3 beds 3 baths2,263 sq. ft.
$467,428Pending3 beds 3 baths2,263 sq. ft.1153 Halter Place Nw, Calabash, NC 28467
MLS# 100540722Listed by: TODAY HOMES REALTY NC INC- New
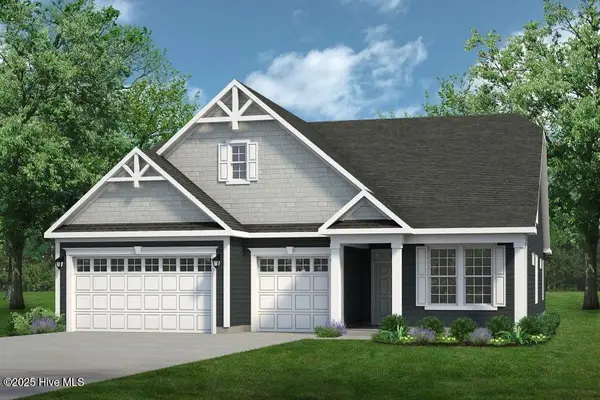 $538,902Active3 beds 3 baths2,326 sq. ft.
$538,902Active3 beds 3 baths2,326 sq. ft.1226 Halter Place Nw, Calabash, NC 28467
MLS# 100540667Listed by: TODAY HOMES REALTY NC INC - New
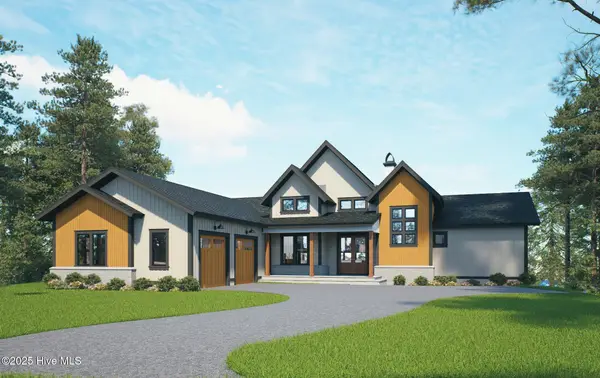 $2,400,000Active4 beds 5 baths4,208 sq. ft.
$2,400,000Active4 beds 5 baths4,208 sq. ft.9 Lake Side Court, Pinehurst, NC 28374
MLS# 100540637Listed by: FORMYDUVAL HOMES REAL ESTATE, LLC 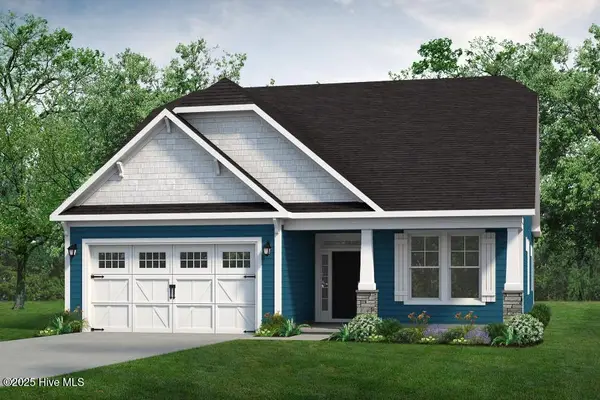 $560,767Pending4 beds 3 baths2,788 sq. ft.
$560,767Pending4 beds 3 baths2,788 sq. ft.1165 Halter Place Nw, Calabash, NC 28467
MLS# 100540578Listed by: TODAY HOMES REALTY NC INC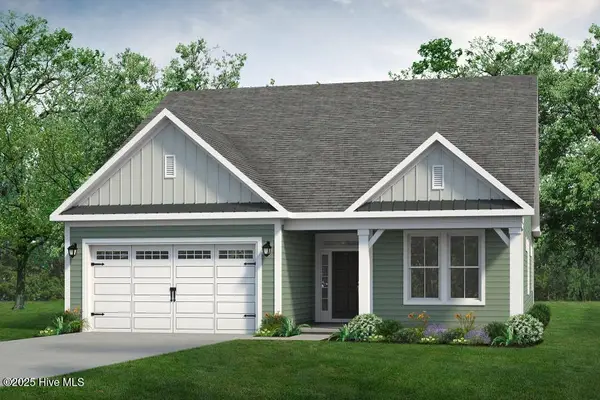 $544,745Pending3 beds 2 baths4,060 sq. ft.
$544,745Pending3 beds 2 baths4,060 sq. ft.1189 Halter Place Nw, Calabash, NC 28467
MLS# 100540555Listed by: TODAY HOMES REALTY NC INC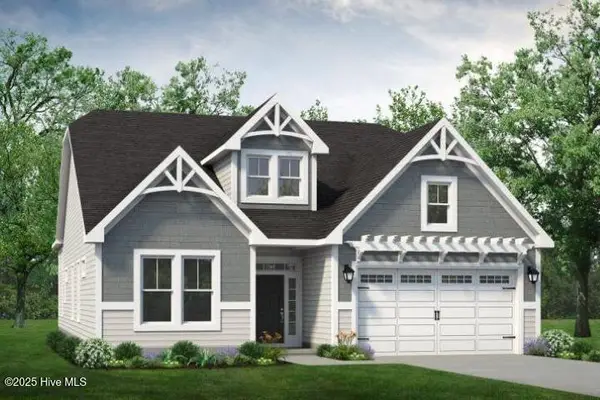 $508,402Pending3 beds 2 baths2,189 sq. ft.
$508,402Pending3 beds 2 baths2,189 sq. ft.1181 Halter Place, Calabash, NC 28467
MLS# 100540560Listed by: TODAY HOMES REALTY NC INC- New
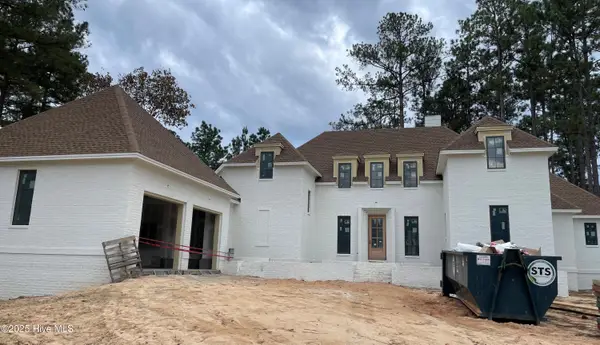 $2,023,445Active4 beds 5 baths4,055 sq. ft.
$2,023,445Active4 beds 5 baths4,055 sq. ft.130 Westwood Road, Pinehurst, NC 28374
MLS# 100540494Listed by: COLONY PARTNERS - New
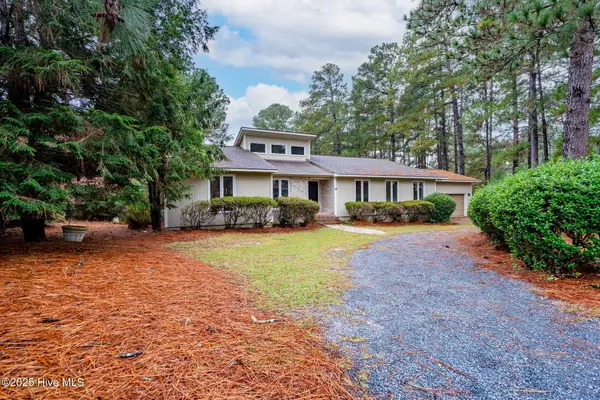 $425,000Active3 beds 3 baths2,292 sq. ft.
$425,000Active3 beds 3 baths2,292 sq. ft.1 Prichard Lane, Pinehurst, NC 28374
MLS# 100540498Listed by: ELITE PROPERTIES & SERVICES 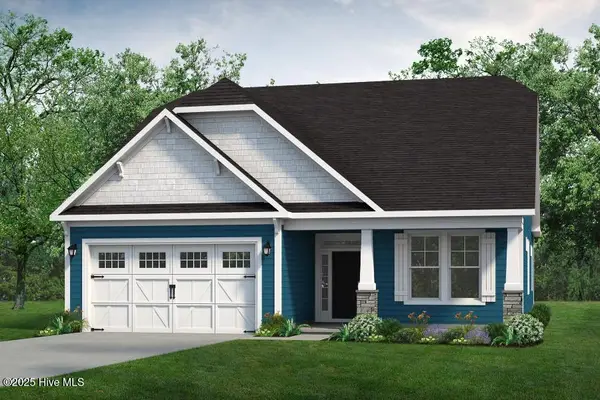 $535,146Pending3 beds 2 baths4,060 sq. ft.
$535,146Pending3 beds 2 baths4,060 sq. ft.1164 Halter Place Nw, Calabash, NC 28467
MLS# 100540540Listed by: TODAY HOMES REALTY NC INC
