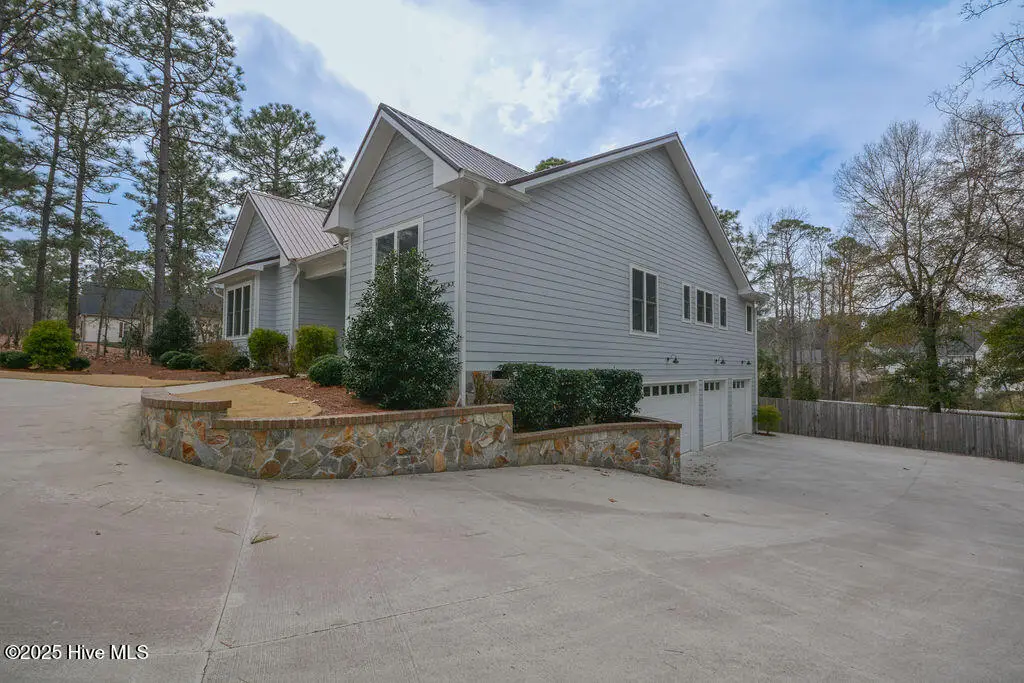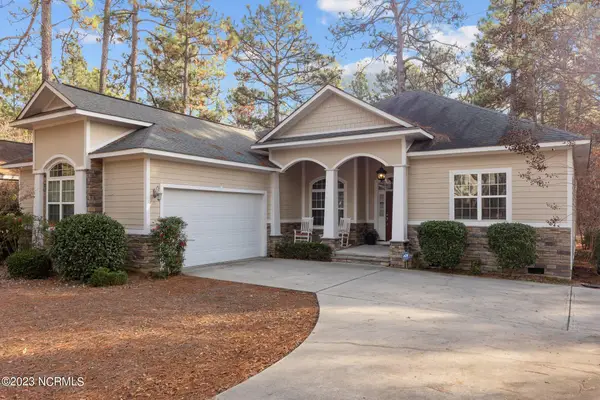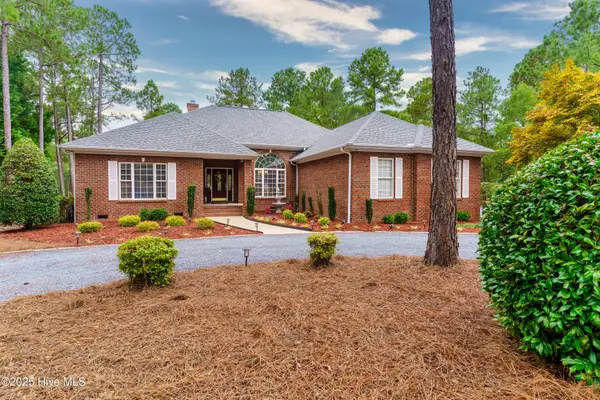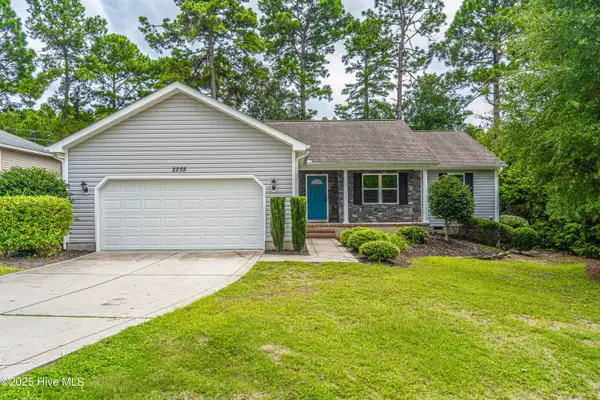14 Minikahada Trail, Pinehurst, NC 28374
Local realty services provided by:ERA Strother Real Estate



14 Minikahada Trail,Pinehurst, NC 28374
$729,000
- 4 Beds
- 4 Baths
- 2,611 sq. ft.
- Single family
- Active
Listed by:deborah l darby
Office:berkshire hathaway hs pinehurst realty group/ph
MLS#:100494705
Source:NC_CCAR
Price summary
- Price:$729,000
- Price per sq. ft.:$279.2
About this home
Beautiful Custom Home completed in Jan. 2021. Pinehurst Charter/Transferrable Membership Available. One level living with large screened porch. Split-Open floor plan, Two en-suite bedrooms, other two share a bath. Living Room features a stacked stone gas ventless fireplace, wet bar with floating shelves, beverage fridge and coffered ceiling with fan. Kitchen with wall oven, Gas Cook top, subway tile backsplash, Stainless Vent Hood, Appliances, Large Island with plenty of seating & an ample pantry with sliding barn door All Custom soft close Cabinetry in Kitchen/Baths with Granite tops including the 1/2 bath in garage. The Primary Bed/Bath has double sink vanity, large walk in tiled shower & walk in jetted tub. The master closet conveniently connects to the laundry room. The Garage is a Car Enthusiasts dream! 1687Sq. ft of space, One Double Door and two single garage doors plus room to store cars in tandem. Seller has been able to get 6 cars in garage. There is a 1/2 bath and wet bar counter also in this space.
Easy access to the fenced back yard & hot tub from both garage and screened porch above. Solar Panels with 7.5 KW, Paid in full installed by NC SOLAR. Leaf Filters on Gutters, Hardi Plank siding with Metal Roof. A 500 Gal. Buried Propane Tank, owned and filled by McNeil Oil serves the gas cooktop, gas grill, Fireplace, tankless water heater & is buried in front of yard on left. There are two water heaters.. The tankless is on the left side for MasterBath, Kitchen, Laundry. The Electric Water Heater in Garage serves the other two bathrooms for the 3 guest rooms. HVAC system is also set up in a similar way to split the house for energy efficiency, two systems. Items that can remain are: The 3 mounted TV's, Grill on Porch, Fridge in Garage, Kitchen & Bar fridge and all appliances as well as kitchen bar stools. Termite Bond with Bug Out & 1/4ly spray contract. Nest/programmable Thermostats. Irrigation Syst./Back Flow Preventer. Must see!
Contact an agent
Home facts
- Year built:2020
- Listing Id #:100494705
- Added:152 day(s) ago
- Updated:August 15, 2025 at 10:12 AM
Rooms and interior
- Bedrooms:4
- Total bathrooms:4
- Full bathrooms:3
- Half bathrooms:1
- Living area:2,611 sq. ft.
Heating and cooling
- Cooling:Central Air
- Heating:Active Solar, Electric, Fireplace(s), Forced Air, Heat Pump, Heating
Structure and exterior
- Roof:Metal
- Year built:2020
- Building area:2,611 sq. ft.
- Lot area:0.34 Acres
Schools
- High school:Pinecrest High
- Middle school:West Pine Middle
- Elementary school:Pinehurst Elementary
Utilities
- Water:Municipal Water Available
Finances and disclosures
- Price:$729,000
- Price per sq. ft.:$279.2
- Tax amount:$3,019 (2024)
New listings near 14 Minikahada Trail
- New
 $270,000Active1 beds 1 baths1,040 sq. ft.
$270,000Active1 beds 1 baths1,040 sq. ft.9 Pinehurst Manor Drive #B, Pinehurst, NC 28374
MLS# 748789Listed by: EVERYTHING PINES PARTNERS LLC - New
 $500,000Active3 beds 2 baths1,805 sq. ft.
$500,000Active3 beds 2 baths1,805 sq. ft.170 Lake Hills Road, Pinehurst, NC 28374
MLS# 100525108Listed by: EVERYTHING PINES PARTNERS LLC - New
 $810,000Active3 beds 4 baths2,672 sq. ft.
$810,000Active3 beds 4 baths2,672 sq. ft.29 Glasgow Drive, Pinehurst, NC 28374
MLS# 100524983Listed by: BETTER HOMES AND GARDENS REAL ESTATE LIFESTYLE PROPERTY PARTNERS - New
 $659,900Active5 beds 4 baths2,851 sq. ft.
$659,900Active5 beds 4 baths2,851 sq. ft.278 Juniper Creek Boulevard, Pinehurst, NC 28374
MLS# 100524861Listed by: COLDWELL BANKER ADVANTAGE-SOUTHERN PINES  $529,078Pending3 beds 3 baths2,568 sq. ft.
$529,078Pending3 beds 3 baths2,568 sq. ft.20 Pin Cherry Lane, Youngsville, NC 27596
MLS# 10115560Listed by: EASTWOOD CONSTRUCTION LLC- New
 $400,000Active3 beds 2 baths1,688 sq. ft.
$400,000Active3 beds 2 baths1,688 sq. ft.2255 Longleaf Drive W, Pinehurst, NC 28374
MLS# 100524585Listed by: KELLER WILLIAMS PINEHURST - Open Sat, 1 to 3pmNew
 $1,300,000Active5 beds 3 baths2,782 sq. ft.
$1,300,000Active5 beds 3 baths2,782 sq. ft.65 Mccaskill Road E, Pinehurst, NC 28374
MLS# 100524556Listed by: MERIT REAL ESTATE SERVICES - New
 $799,000Active3 beds 4 baths4,146 sq. ft.
$799,000Active3 beds 4 baths4,146 sq. ft.38 Pinebrook Drive, Pinehurst, NC 28374
MLS# 746471Listed by: KELLER WILLIAMS REALTY (PINEHURST) - New
 $474,950Active3 beds 3 baths2,261 sq. ft.
$474,950Active3 beds 3 baths2,261 sq. ft.170 Adams Circle, Pinehurst, NC 28374
MLS# 100524447Listed by: BERKSHIRE HATHAWAY HS PINEHURST REALTY GROUP/PH - Open Sat, 1 to 3pmNew
 $930,000Active4 beds 3 baths4,031 sq. ft.
$930,000Active4 beds 3 baths4,031 sq. ft.115 Lake Forest Drive Sw, Pinehurst, NC 28374
MLS# 100524360Listed by: MEESE PROPERTY GROUP, LLC
