2 Bob O Link Road, Pinehurst, NC 28374
Local realty services provided by:ERA Strother Real Estate
2 Bob O Link Road,Pinehurst, NC 28374
$925,000
- 5 Beds
- 5 Baths
- 2,956 sq. ft.
- Single family
- Active
Listed by: crystal wall
Office: formyduval homes real estate, llc.
MLS#:100518759
Source:NC_CCAR
Price summary
- Price:$925,000
- Price per sq. ft.:$312.92
About this home
Welcome to your dream home by Formyduval Homes LLC! This beautifully 2,956 sf new construction home offers 5 spacious bedrooms and 4.5 luxurious bathrooms, thoughtfully laid out to provide comfort, functionality & style. On the main level, step into a welcoming foyer that flows into a bright, open-concept kitchen & family room, perfect for entertaining. Enjoy cozy evenings by the corner fireplace, or host elegant dinners in the formal dining room with convenient access to a butler's pantry. Step outside to a full-length covered back deck, ideal for year-round outdoor living. Or relax on the wrap around front porch. The primary suite is also located on the main floor, featuring double vanities, a separate tub and shower, & an expansive walk-in closet. You'll also find a mudroom/laundry room off the oversized 2-car garage, which includes extra space for storage, a home gym, or workshop. Upstairs, discover 4 additional bedrooms, 3 full bathrooms, & a versatile game room or second living area—plus a second laundry room for added convenience. Located in a desirable neighborhood, this home includes a PCC Membership, offering access to world-class amenities & lifestyle perks. Don't miss the chance to own this 1-of-a-kind property. Schedule your tour today! During the construction process the final material, colors, finishes & textures are subject to change, & may vary, based on availability. Also, if under contract before the selections are ordered, you may be able to make changes.
Contact an agent
Home facts
- Year built:2025
- Listing ID #:100518759
- Added:176 day(s) ago
- Updated:January 05, 2026 at 01:46 AM
Rooms and interior
- Bedrooms:5
- Total bathrooms:5
- Full bathrooms:4
- Half bathrooms:1
- Living area:2,956 sq. ft.
Heating and cooling
- Cooling:Central Air, Heat Pump
- Heating:Electric, Fireplace(s), Forced Air, Heat Pump, Heating
Structure and exterior
- Roof:Architectural Shingle
- Year built:2025
- Building area:2,956 sq. ft.
- Lot area:0.38 Acres
Schools
- High school:Pinecrest High
- Middle school:West Pine Middle
- Elementary school:Pinehurst Elementary
Utilities
- Water:Water Connected
- Sewer:Sewer Connected
Finances and disclosures
- Price:$925,000
- Price per sq. ft.:$312.92
New listings near 2 Bob O Link Road
- New
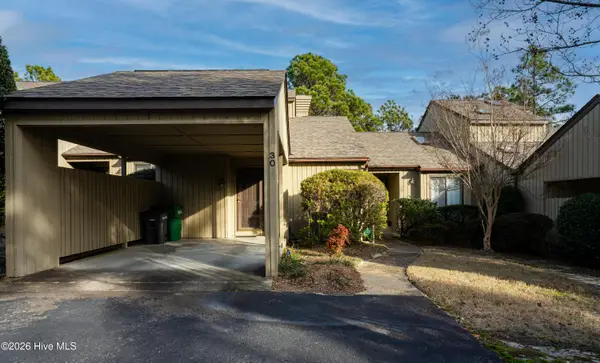 $460,000Active3 beds 3 baths1,618 sq. ft.
$460,000Active3 beds 3 baths1,618 sq. ft.30 Lake Pinehurst Villas Road, Pinehurst, NC 28374
MLS# 100547326Listed by: EXP REALTY 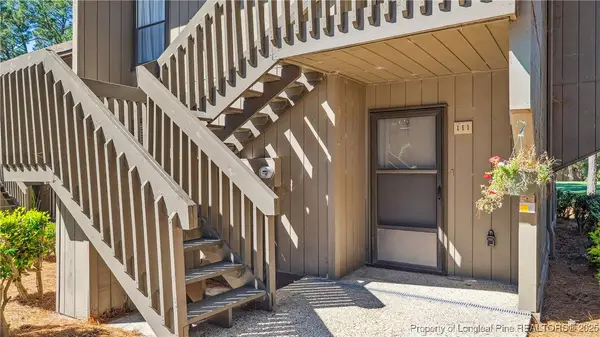 $285,000Active1 beds 1 baths572 sq. ft.
$285,000Active1 beds 1 baths572 sq. ft.115 Beulah Hill Road S #111, Pinehurst, NC 28374
MLS# 752043Listed by: EVERYTHING PINES PARTNERS LLC $285,000Active1 beds 1 baths572 sq. ft.
$285,000Active1 beds 1 baths572 sq. ft.115 Beulah Hill Road S #111, Pinehurst, NC 28374
MLS# 752043Listed by: EVERYTHING PINES PARTNERS LLC- New
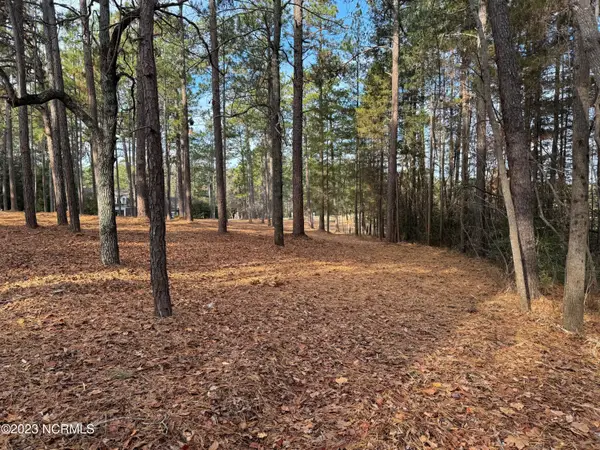 $300,000Active0.97 Acres
$300,000Active0.97 Acres275 Lake Dornoch Drive, Pinehurst, NC 28374
MLS# 100547096Listed by: COLDWELL BANKER ADVANTAGE-SOUTHERN PINES - New
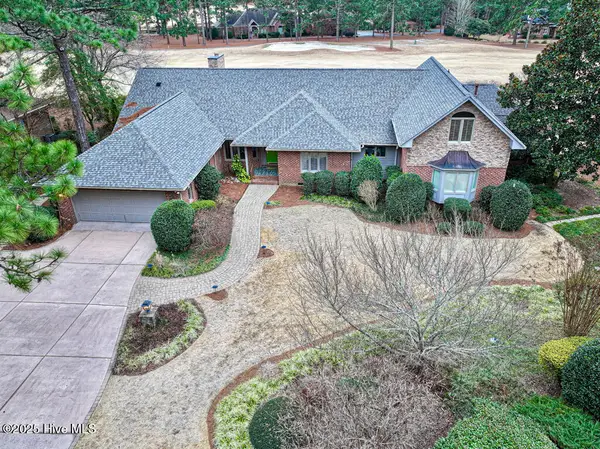 $850,000Active4 beds 4 baths4,328 sq. ft.
$850,000Active4 beds 4 baths4,328 sq. ft.46 Pinebrook Drive, Pinehurst, NC 28374
MLS# 100547086Listed by: COLDWELL BANKER ADVANTAGE-SOUTHERN PINES  $285,000Active1 beds 1 baths572 sq. ft.
$285,000Active1 beds 1 baths572 sq. ft.115 Beulah Hill Road S #111, Pinehurst, NC 28374
MLS# 752043Listed by: EVERYTHING PINES PARTNERS LLC- New
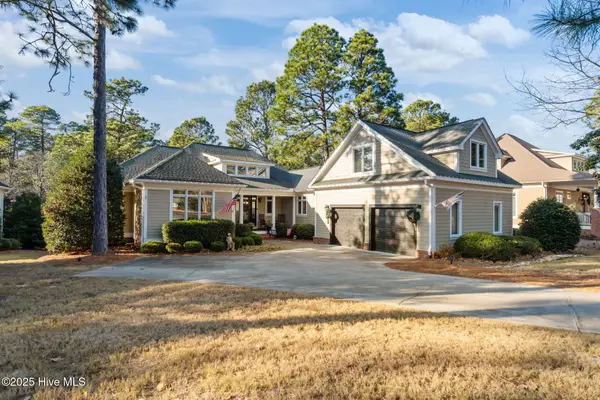 $1,782,000Active5 beds 6 baths6,379 sq. ft.
$1,782,000Active5 beds 6 baths6,379 sq. ft.3 Granville Drive, Pinehurst, NC 28374
MLS# 100546885Listed by: COLONY PARTNERS - New
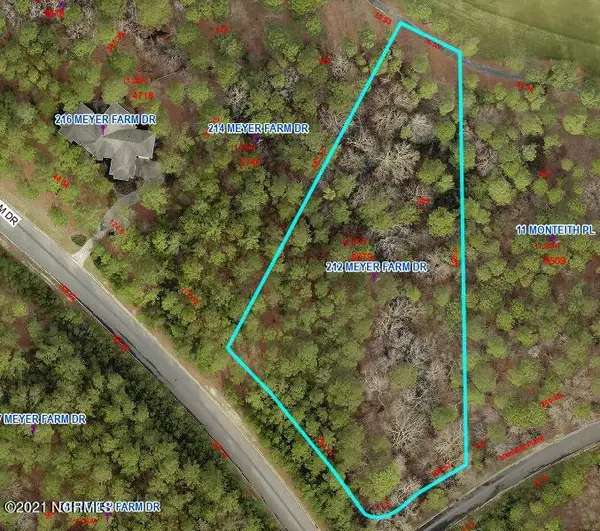 $445,000Active2.31 Acres
$445,000Active2.31 Acres212 Meyer Farm Drive, Pinehurst, NC 28374
MLS# 100546858Listed by: PINES SOTHEBY'S INTERNATIONAL REALTY - New
 $399,900Active3 beds 2 baths1,645 sq. ft.
$399,900Active3 beds 2 baths1,645 sq. ft.215 Merion Circle, Pinehurst, NC 28374
MLS# 100546798Listed by: THOMAS REALTY 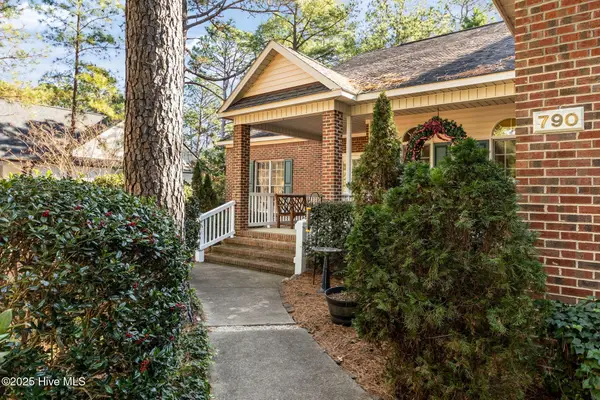 $389,000Pending3 beds 2 baths2,001 sq. ft.
$389,000Pending3 beds 2 baths2,001 sq. ft.790 Monticello Drive, Pinehurst, NC 28374
MLS# 100546654Listed by: KELLER WILLIAMS PINEHURST
