201 Meyer Farm Drive, Pinehurst, NC 28374
Local realty services provided by:ERA Strother Real Estate
201 Meyer Farm Drive,Pinehurst, NC 28374
$1,650,000
- 4 Beds
- 5 Baths
- 4,258 sq. ft.
- Single family
- Pending
Listed by: blake webb, tracy gibson
Office: taproot realty group llc.
MLS#:100479538
Source:NC_CCAR
Price summary
- Price:$1,650,000
- Price per sq. ft.:$387.51
About this home
** 10,000 Buyer Credit to be used as Buyer Chooses with acceptable offer and 1 year Landscape contract (as of July 2025) included ** Welcome to 201 Meyer Farm Road, an exquisite new construction located in one of Pinehurst's most desirable gated communities, Forest Creek Golf Club. This luxury 4 bedroom, 4.5 bath home spans over 4,000 sq ft. on a spacious 1 acre lot, combining modern design with timeless style. Featuring main-level living with 10-foot ceilings in the main rooms and 9-foot ceilings in the bedrooms, this home feels open, airy, and grand. The three-car garage includes a separate third bay, which can be used as a multipurpose space, and it is heated and cooled for year-round comfort. Phantom screens to install motorized retractable screen to allow for expanded living space on the back porch. The heart of the home is the chef's kitchen, which is as functional as it is stunning. White custom cabinetry reaches the ceiling, complemented by quartz countertops and brushed gold fixtures that tie in beautifully with the island color. Sub-Zero refrigeration, high end appliances—including a 36-inch Wolf dual-fuel range with six burners, with an additional bar refrigerator in the spacious walk-in pantry. Lighting fixtures by Capital lighting adds a warm glow to the open dining and kitchen area. Upstairs, you'll find two additional spacious bedrooms, each with beautifully designed bathrooms featuring tubs and floor-to-ceiling tile. Plenty of storage closets and utilization of space throughout the upstairs. The oversized bonus room completes the upper level. Included with the home, two Navien tankless water heaters powered by a 500-gallon propane tank, an electric fireplace for cozy ambiance, a full-home Generac generator for peace of mind during power outages, Pella windows, and a 50-year architectural roof for long-term protection. Whether you're looking for a relaxing retreat or a place to entertain, this home offers a bit of everything.
For more details or to explore personalization opportunities, please contact the listing agent.
Contact an agent
Home facts
- Year built:2024
- Listing ID #:100479538
- Added:392 day(s) ago
- Updated:January 08, 2026 at 08:46 AM
Rooms and interior
- Bedrooms:4
- Total bathrooms:5
- Full bathrooms:4
- Half bathrooms:1
- Living area:4,258 sq. ft.
Heating and cooling
- Cooling:Central Air
- Heating:Electric, Fireplace(s), Forced Air, Heat Pump, Heating
Structure and exterior
- Roof:Architectural Shingle
- Year built:2024
- Building area:4,258 sq. ft.
- Lot area:1.01 Acres
Schools
- High school:Union Pines
- Middle school:New Century Middle
- Elementary school:McDeeds Creek
Finances and disclosures
- Price:$1,650,000
- Price per sq. ft.:$387.51
New listings near 201 Meyer Farm Drive
- New
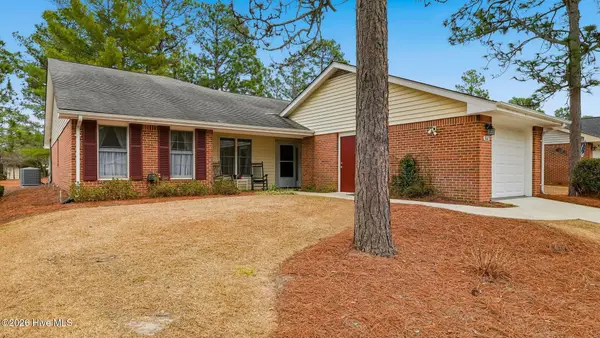 $420,000Active3 beds 2 baths1,858 sq. ft.
$420,000Active3 beds 2 baths1,858 sq. ft.560 Pinehurst Trace Drive, Pinehurst, NC 28374
MLS# 100547907Listed by: PINES SOTHEBY'S INTERNATIONAL REALTY - New
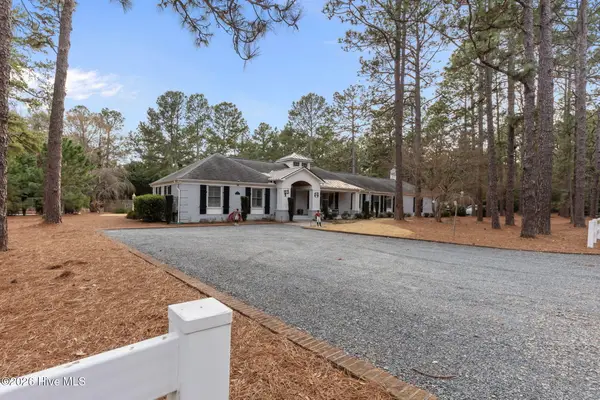 $1,300,000Active3 beds 3 baths2,897 sq. ft.
$1,300,000Active3 beds 3 baths2,897 sq. ft.700 Linden Road, Pinehurst, NC 28374
MLS# 100547881Listed by: CHADHIGBY.COM, LLC - New
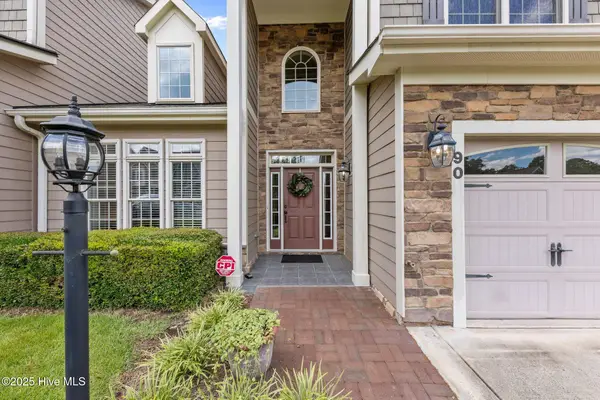 $600,000Active4 beds 4 baths2,994 sq. ft.
$600,000Active4 beds 4 baths2,994 sq. ft.90 Shadow Creek Court, Pinehurst, NC 28374
MLS# 100547854Listed by: A PLACE IN THE PINES REALTY LLC - New
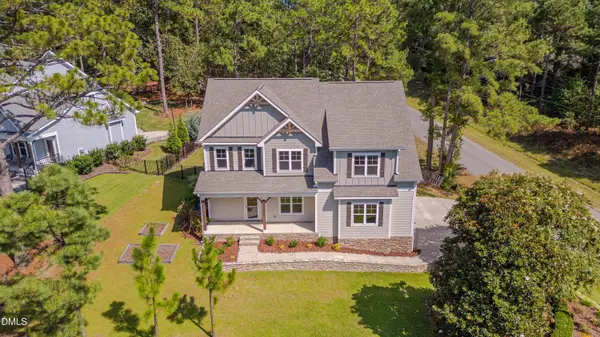 $580,000Active5 beds 3 baths2,623 sq. ft.
$580,000Active5 beds 3 baths2,623 sq. ft.161 Spring Lake Road, Pinehurst, NC 28374
MLS# LP755401Listed by: RELEVATE REAL ESTATE, INC. - New
 $257,028Active1 beds 1 baths632 sq. ft.
$257,028Active1 beds 1 baths632 sq. ft.5 Pine Tree Terrace #205, Pinehurst, NC 28374
MLS# 755377Listed by: COLDWELL BANKER ADVANTAGE #3-SOUTHERN PINES 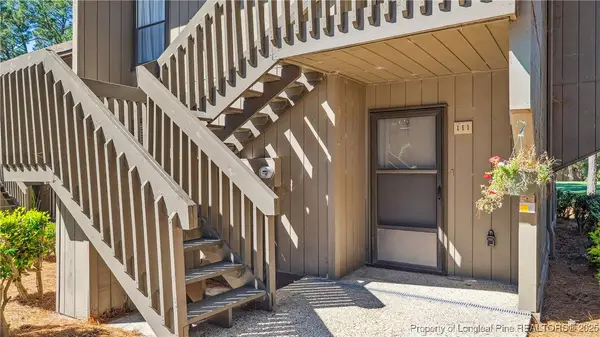 $285,000Active1 beds 1 baths572 sq. ft.
$285,000Active1 beds 1 baths572 sq. ft.115 Beulah Hill Road S #111, Pinehurst, NC 28374
MLS# 752043Listed by: EVERYTHING PINES PARTNERS LLC- New
 $442,900Active3 beds 2 baths1,579 sq. ft.
$442,900Active3 beds 2 baths1,579 sq. ft.6 Halter Place, Pinehurst, NC 28374
MLS# 100547581Listed by: THE GENTRY TEAM - New
 $685,000Active4 beds 4 baths3,271 sq. ft.
$685,000Active4 beds 4 baths3,271 sq. ft.21 Lake Pinehurst Villas Road, Pinehurst, NC 28374
MLS# 100547509Listed by: MAISON REALTY GROUP - New
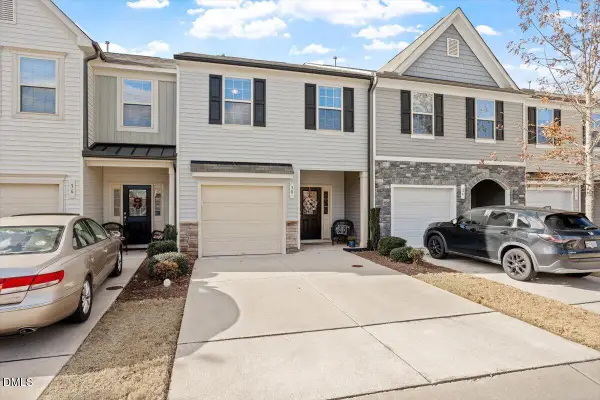 $283,000Active3 beds 3 baths1,687 sq. ft.
$283,000Active3 beds 3 baths1,687 sq. ft.30 S Grey Abbey Drive, Clayton, NC 27527
MLS# 10139291Listed by: WEST & WOODALL REAL ESTATE - D - New
 $1,375,000Active4 beds 3 baths3,206 sq. ft.
$1,375,000Active4 beds 3 baths3,206 sq. ft.4 Woodward Place, Pinehurst, NC 28374
MLS# 100547399Listed by: RHODES AND CO LLC
