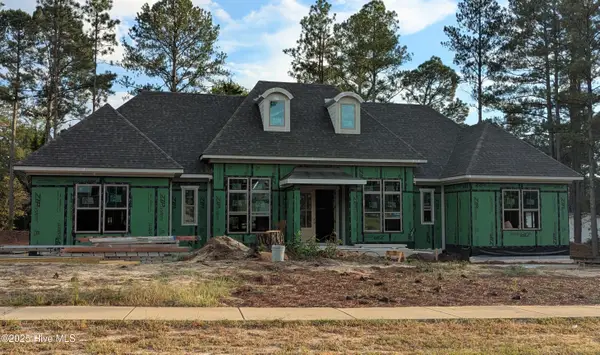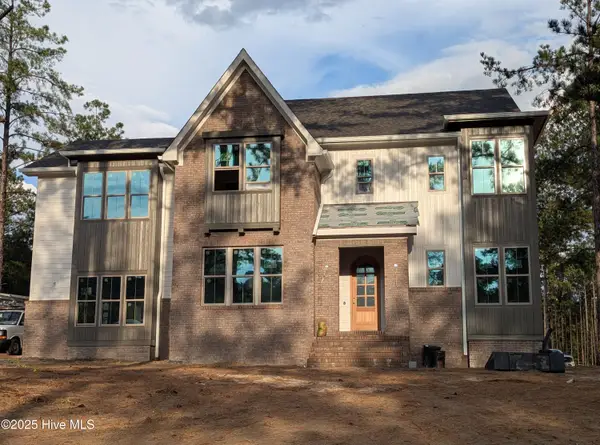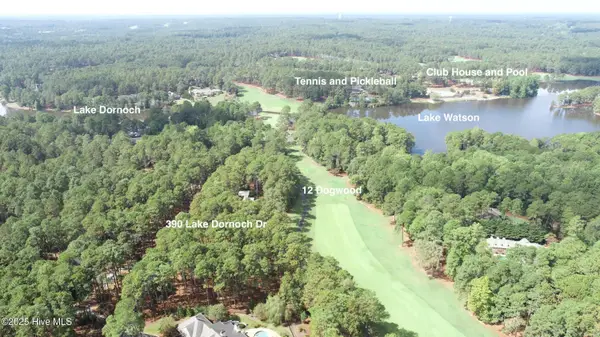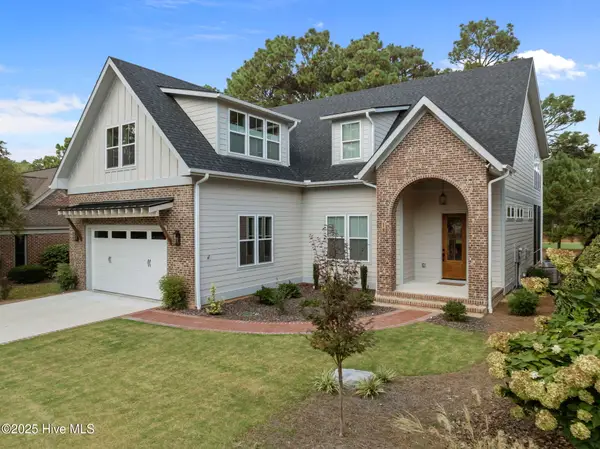23 Cumberland Drive, Pinehurst, NC 28374
Local realty services provided by:ERA Strother Real Estate
Listed by:jennifer m ritchie
Office:everything pines partners llc.
MLS#:100501593
Source:NC_CCAR
Price summary
- Price:$2,300,000
- Price per sq. ft.:$390.89
About this home
Luxurious Golf Front Estate in Prestigious Forest Creek!
Step into elegance and sophistication with this extraordinary custom estate nestled on 2+ pristine acres in Forest Creek Golf Club. A grand horseshoe driveway welcomes you to this stately residence, where timeless design meets modern luxury.
Inside, the home showcases impeccable craftsmanship with intricate custom molding, designer ceilings, and refined architectural details throughout. Fall in love with the serene ambiance of your expansive Master Suite! It is a true retreat, featuring a cozy fireplace and seating area in the bedroom, as well as a spa-inspired walk-in shower, offer the ultimate in relaxation.
Perfect for entertaining, the home boasts a state-of-the-art home theater room, a classic Billiards table with bar area, as well as a wine cellar. The gourmet kitchen is equipped with top-of-the-line Sub-Zero and Wolf appliances, a butler's pantry, and opens seamlessly to an outdoor kitchen with a fireplace—ideal for hosting under the stars.
Additional luxury features include a stunning double staircase at the grand entrance, a full-home generator, Tesla charger in the spacious 3-car garage, and an irrigation system to maintain the lush landscaping.
This one-of-a-kind sanctuary offers both grandeur and comfort in every square foot. A rare opportunity to live the lifestyle you deserve. Contact us today for a private showing!
Contact an agent
Home facts
- Year built:2017
- Listing ID #:100501593
- Added:165 day(s) ago
- Updated:September 29, 2025 at 07:46 AM
Rooms and interior
- Bedrooms:4
- Total bathrooms:6
- Full bathrooms:4
- Half bathrooms:2
- Living area:5,884 sq. ft.
Heating and cooling
- Heating:Electric, Heat Pump, Heating, Propane
Structure and exterior
- Roof:Architectural Shingle
- Year built:2017
- Building area:5,884 sq. ft.
- Lot area:2.18 Acres
Schools
- High school:Union Pines
- Middle school:New Century Middle
- Elementary school:McDeeds Creek Elementary
Utilities
- Water:Water Connected
- Sewer:Sewer Connected
Finances and disclosures
- Price:$2,300,000
- Price per sq. ft.:$390.89
New listings near 23 Cumberland Drive
- New
 $1,265,000Active5 beds 5 baths3,196 sq. ft.
$1,265,000Active5 beds 5 baths3,196 sq. ft.220 Paulson Court, Pinehurst, NC 28374
MLS# 100533139Listed by: RHODES AND CO LLC - New
 $1,650,000Active5 beds 5 baths4,306 sq. ft.
$1,650,000Active5 beds 5 baths4,306 sq. ft.230 Paulson Court, Pinehurst, NC 28374
MLS# 100533140Listed by: RHODES AND CO LLC - New
 $1,465,000Active5 beds 5 baths3,997 sq. ft.
$1,465,000Active5 beds 5 baths3,997 sq. ft.235 Paulson Court, Pinehurst, NC 28374
MLS# 100533141Listed by: RHODES AND CO LLC - New
 $1,325,000Active4 beds 4 baths3,545 sq. ft.
$1,325,000Active4 beds 4 baths3,545 sq. ft.300 Sloan Lane, Pinehurst, NC 28374
MLS# 100533142Listed by: RHODES AND CO LLC - New
 $1,385,000Active5 beds 4 baths3,793 sq. ft.
$1,385,000Active5 beds 4 baths3,793 sq. ft.305 Sloan Lane, Pinehurst, NC 28374
MLS# 100533143Listed by: RHODES AND CO LLC - New
 $405,000Active3 beds 2 baths1,927 sq. ft.
$405,000Active3 beds 2 baths1,927 sq. ft.335 St Andrews Drive, Pinehurst, NC 28374
MLS# 100533128Listed by: DESELL & CO REALTY GROUP - New
 $725,000Active1.11 Acres
$725,000Active1.11 Acres390 Lake Dornoch Drive, Pinehurst, NC 28374
MLS# 100533130Listed by: BETTER HOMES AND GARDENS REAL ESTATE LIFESTYLE PROPERTY PARTNERS - New
 $1,299,000Active4 beds 4 baths3,957 sq. ft.
$1,299,000Active4 beds 4 baths3,957 sq. ft.18 Lochwinnick Lane, Pinehurst, NC 28374
MLS# 100533133Listed by: AT HOME REALTORS - New
 $1,550,000Active4 beds 5 baths3,602 sq. ft.
$1,550,000Active4 beds 5 baths3,602 sq. ft.16 Whithorn Court, Pinehurst, NC 28374
MLS# 100533092Listed by: PINES SOTHEBY'S INTERNATIONAL REALTY - New
 $417,500Active2 beds 2 baths1,794 sq. ft.
$417,500Active2 beds 2 baths1,794 sq. ft.385 Pinehurst Trace Drive, Pinehurst, NC 28374
MLS# 100533078Listed by: COLDWELL BANKER ADVANTAGE-SOUTHERN PINES
