24 Mcmichael Drive, Pinehurst, NC 28374
Local realty services provided by:ERA Strother Real Estate
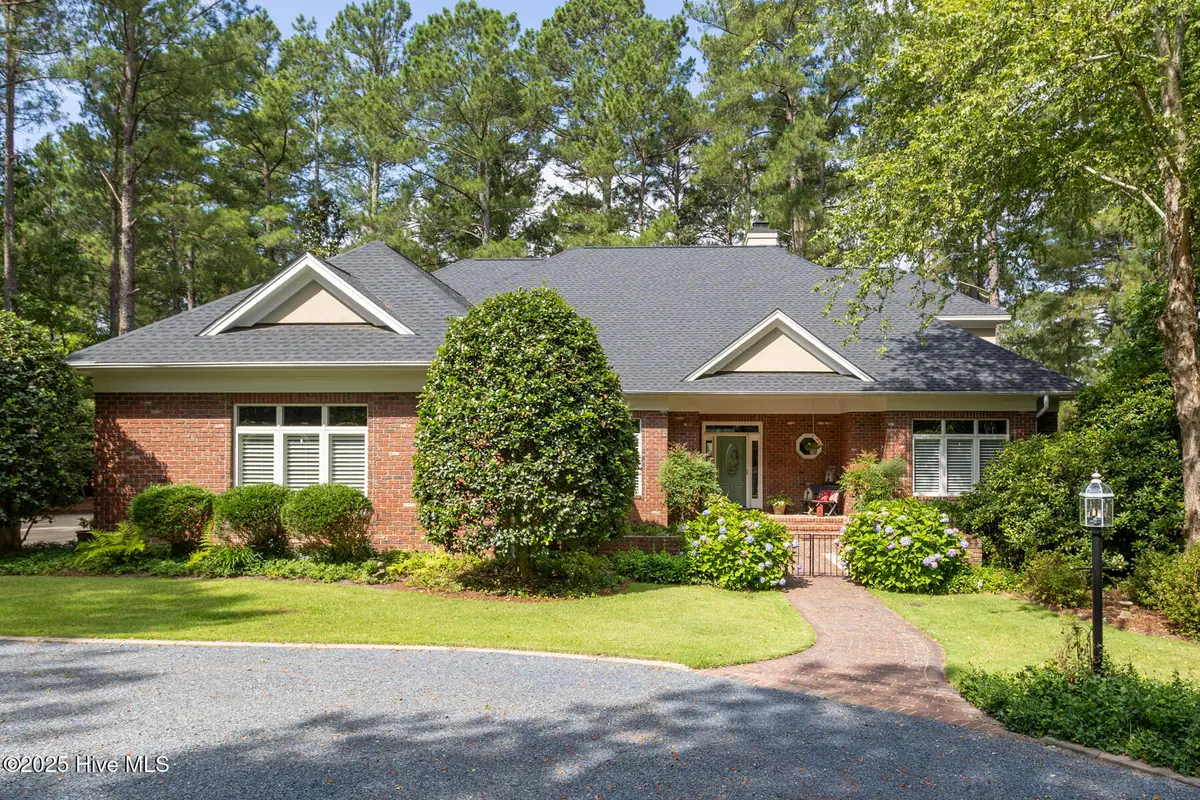
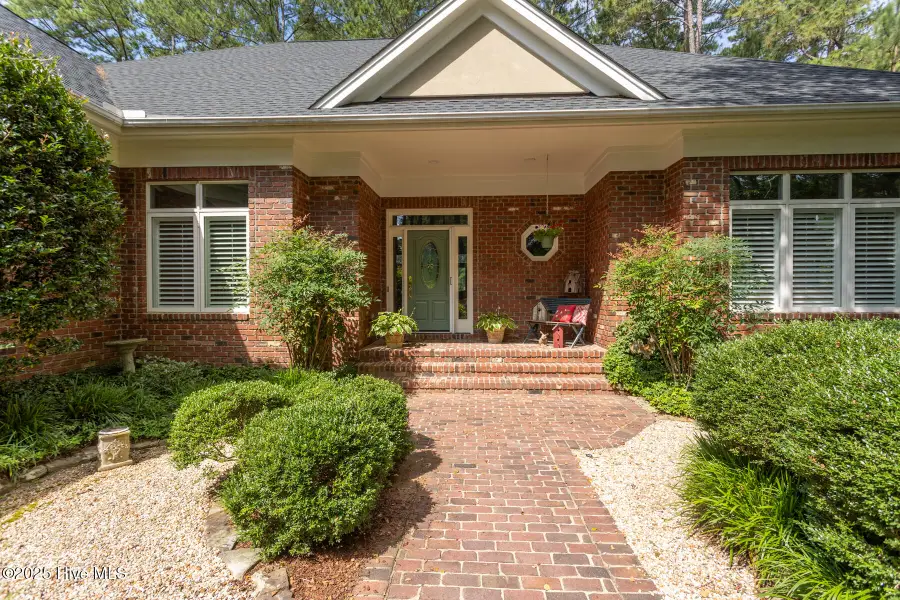
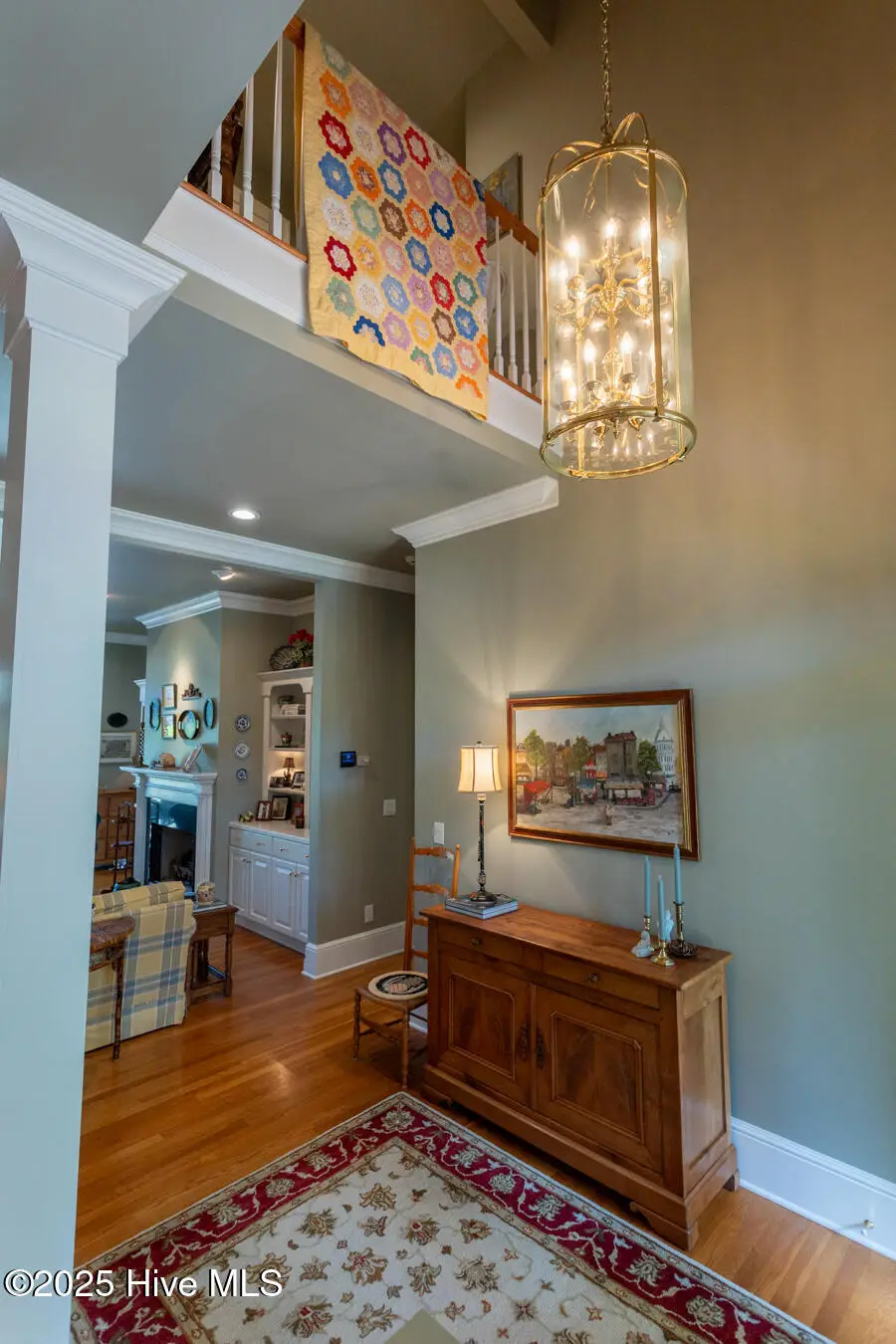
Listed by:martha gentry
Office:re/max prime properties
MLS#:100515823
Source:NC_CCAR
Price summary
- Price:$967,000
- Price per sq. ft.:$243.27
About this home
Experience elegant living in this stunning golf front home located along the first fairway of the Holly Course in highly desirable Pinewild CC. Situated in a gated community with top-tier amenities, this meticulously maintained home offers exceptional craftsmanship, luxurious finishes, and sweeping golf course views from nearly every room. Step into the grand foyer, where you're welcomed by soaring ceilings, exquisite triple crown molding, hardwood floors, and elegant plantation shutters throughout the main living areas. A formal dining room with white wood columns leads into the spacious living room, featuring a gas log fireplace framed by custom built-ins. The heart of the home is an impressive family-keeping room and a spectacular kitchen with vaulted ceilings, walls of windows, and a charming balcony above. The kitchen boasts rich dark granite countertops, decorative tile backsplash, an oversized island, white wood cabinetry, walk-in pantry, wet bar, and a cozy breakfast nook with access to a private side porch. The dedicated office is outfitted with beautiful wood-stained cabinetry and large windows that frame serene golf course views. The oversized laundry room includes space for a hobby or fitness area. The main-level primary suite is a private retreat featuring hardwood floors, his-and-her walk-in closets, and a spa-inspired en-suite bath with dual vanities, jetted garden tub, luxurious walk-in tiled shower, and a private water closet with commode and bidet. Upstairs, you'll find a large loft overlooking the family-keeping room, two generously sized bedrooms, two full baths, and walk-in attic storage. Enjoy peaceful outdoor living on the expansive rear deck surrounded by mature, meticulously maintained landscaping. Recent updates include a new roof, fireplace, and electric cooktop in 2024. This home is truly immaculate and comes with Pinewild transferrable membership!
Contact an agent
Home facts
- Year built:1999
- Listing Id #:100515823
- Added:49 day(s) ago
- Updated:August 11, 2025 at 12:18 PM
Rooms and interior
- Bedrooms:3
- Total bathrooms:4
- Full bathrooms:3
- Half bathrooms:1
- Living area:3,975 sq. ft.
Heating and cooling
- Cooling:Central Air
- Heating:Electric, Fireplace(s), Heat Pump, Heating, Propane
Structure and exterior
- Roof:Composition
- Year built:1999
- Building area:3,975 sq. ft.
- Lot area:0.82 Acres
Schools
- High school:Pinecrest
- Middle school:West Pine Middle
- Elementary school:West Pine Elementary
Utilities
- Water:Municipal Water Available, Water Connected
- Sewer:Sewer Connected
Finances and disclosures
- Price:$967,000
- Price per sq. ft.:$243.27
- Tax amount:$4,602 (2024)
New listings near 24 Mcmichael Drive
 $529,078Pending3 beds 3 baths2,568 sq. ft.
$529,078Pending3 beds 3 baths2,568 sq. ft.20 Pin Cherry Lane, Youngsville, NC 27596
MLS# 10115560Listed by: EASTWOOD CONSTRUCTION LLC- New
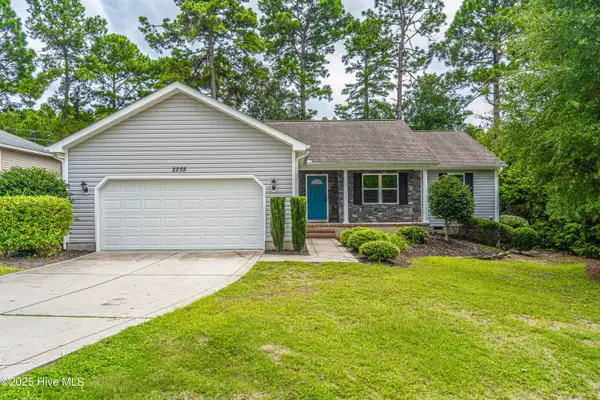 $400,000Active3 beds 2 baths1,688 sq. ft.
$400,000Active3 beds 2 baths1,688 sq. ft.2255 Longleaf Drive W, Pinehurst, NC 28374
MLS# 100524585Listed by: KELLER WILLIAMS PINEHURST - Open Sat, 1 to 3pmNew
 $1,300,000Active5 beds 3 baths2,782 sq. ft.
$1,300,000Active5 beds 3 baths2,782 sq. ft.65 Mccaskill Road E, Pinehurst, NC 28374
MLS# 100524556Listed by: MERIT REAL ESTATE SERVICES - New
 $799,000Active3 beds 4 baths4,146 sq. ft.
$799,000Active3 beds 4 baths4,146 sq. ft.38 Pinebrook Drive, Pinehurst, NC 28374
MLS# 746471Listed by: KELLER WILLIAMS REALTY (PINEHURST) - Open Sat, 1 to 3pmNew
 $930,000Active4 beds 3 baths4,031 sq. ft.
$930,000Active4 beds 3 baths4,031 sq. ft.115 Lake Forest Drive Sw, Pinehurst, NC 28374
MLS# 100524360Listed by: MEESE PROPERTY GROUP, LLC - Open Sat, 12 to 2pmNew
 $1,150,000Active3 beds 3 baths3,446 sq. ft.
$1,150,000Active3 beds 3 baths3,446 sq. ft.50 Horse Creek Run, Pinehurst, NC 28374
MLS# 100524275Listed by: RHODES AND CO LLC - New
 $1,450,000Active3 beds 2 baths2,857 sq. ft.
$1,450,000Active3 beds 2 baths2,857 sq. ft.185 Cherokee Road, Pinehurst, NC 28374
MLS# 100524148Listed by: LIN HUTAFF'S PINEHURST REALTY GROUP - New
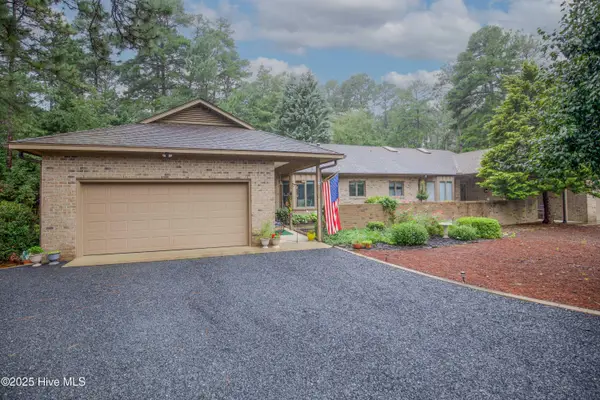 $405,000Active2 beds 2 baths2,057 sq. ft.
$405,000Active2 beds 2 baths2,057 sq. ft.370 Fairway Court, Pinehurst, NC 28374
MLS# 100524128Listed by: KELLER WILLIAMS PINEHURST - New
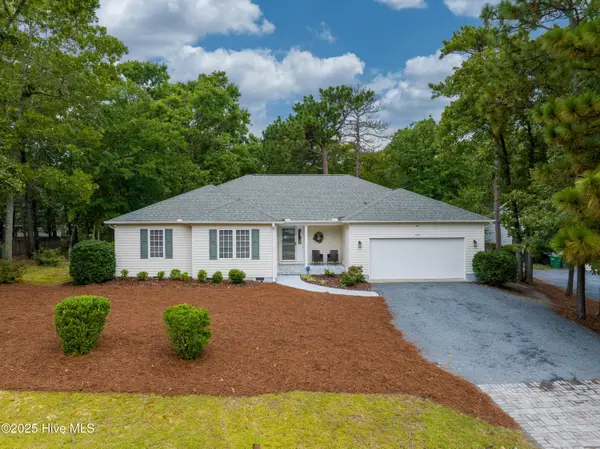 $448,000Active3 beds 2 baths1,920 sq. ft.
$448,000Active3 beds 2 baths1,920 sq. ft.270 Wheeling Drive, Pinehurst, NC 28374
MLS# 100524120Listed by: MEESE PROPERTY GROUP, LLC - New
 $999,999Active5 beds 4 baths3,302 sq. ft.
$999,999Active5 beds 4 baths3,302 sq. ft.530 Lake Forest Drive Se, Pinehurst, NC 28374
MLS# 100524110Listed by: KELLER WILLIAMS PINEHURST
