25 Quail Hollow Drive, Pinehurst, NC 28374
Local realty services provided by:ERA Strother Real Estate
25 Quail Hollow Drive,Pinehurst, NC 28374
$1,250,000
- 3 Beds
- 5 Baths
- 5,319 sq. ft.
- Single family
- Active
Listed by: kara simpson
Office: keller williams pinehurst
MLS#:100532505
Source:NC_CCAR
Price summary
- Price:$1,250,000
- Price per sq. ft.:$235.01
About this home
Situated just inside the gates of the prestigious CCNC, this stately European style residence offers refined Southern living on a beautifully landscaped 1.5-acre lot. Perfectly positioned on the 4th tee of the acclaimed Cardinal Course, the home captures commanding views of two serene ponds and rolling fairways—providing a stunning backdrop for everyday life. Inside, over 5,000 square feet of elegant living space welcomes you with a soaring two-story foyer and sweeping staircase. Natural light floods the interiors through expansive custom windows, highlighting the craftsmanship and timeless design. The dramatic family room features a vaulted pickled wood ceiling, fireplace, and floor-to-ceiling windows that seamlessly connect indoors with nature. The chef's kitchen is both charming and functional, featuring a Dutch door, Frank Lloyd Wright-inspired stained glass cabinetry, and fine detailing throughout. Ideal for entertaining or quiet evenings, the home includes a formal living room, two fireplaces, and an expansive terrace perfect for outdoor gatherings. Designed with flexibility in mind, the home includes two luxurious primary suites—one on each level. The main-level suite offers dual en-suite baths and peaceful views. Additional features include a second staircase, three-car garage, and a spacious unfinished basement with endless possibilities. Located within one of the South's most exclusive private communities, CCNC residents enjoy access to two nationally ranked golf courses—the Dogwood and Cardinal—as well as a newly renovated clubhouse, tennis and pickleball courts, a lakefront pool, and fine dining. Known for its tradition, beauty, and community, CCNC offers a unique lifestyle. Elegant, private, and full of potential, this exceptional property invites you to create your dream home in one of North Carolina's most coveted settings. Must be CCNC member to purchase home. Cardinal course renovations pending. Home sold ''as is''. Virtual staged photos included.
Contact an agent
Home facts
- Year built:1994
- Listing ID #:100532505
- Added:141 day(s) ago
- Updated:February 13, 2026 at 11:20 AM
Rooms and interior
- Bedrooms:3
- Total bathrooms:5
- Full bathrooms:4
- Half bathrooms:1
- Living area:5,319 sq. ft.
Heating and cooling
- Cooling:Central Air, Heat Pump
- Heating:Electric, Fireplace(s), Heat Pump, Heating, Propane, Wood
Structure and exterior
- Roof:Architectural Shingle, Composition
- Year built:1994
- Building area:5,319 sq. ft.
- Lot area:1.5 Acres
Schools
- High school:Pinecrest High
- Middle school:Southern Middle
- Elementary school:Southern Pines Elementary
Utilities
- Water:Water Connected
Finances and disclosures
- Price:$1,250,000
- Price per sq. ft.:$235.01
New listings near 25 Quail Hollow Drive
- New
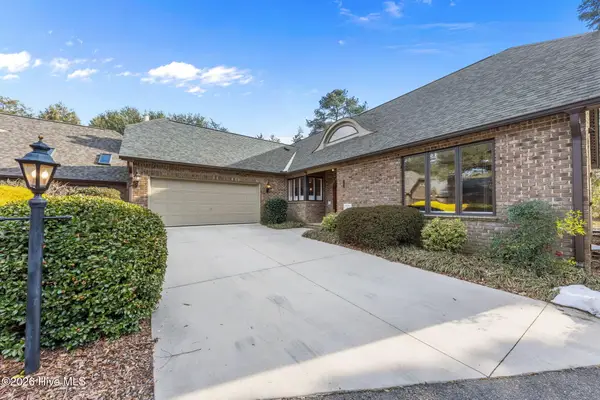 $729,000Active3 beds 2 baths2,762 sq. ft.
$729,000Active3 beds 2 baths2,762 sq. ft.4 Chalford Place, Pinehurst, NC 28374
MLS# 100554014Listed by: CHADHIGBY.COM, LLC 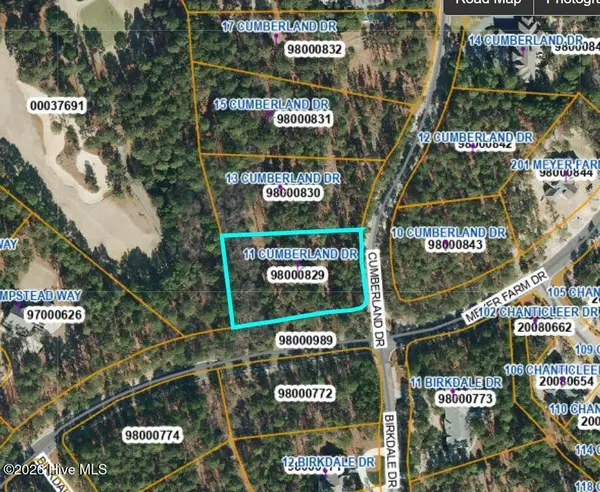 $335,000Pending1.16 Acres
$335,000Pending1.16 Acres11 Cumberland Drive, Pinehurst, NC 28374
MLS# 100553811Listed by: COLONY PARTNERS- New
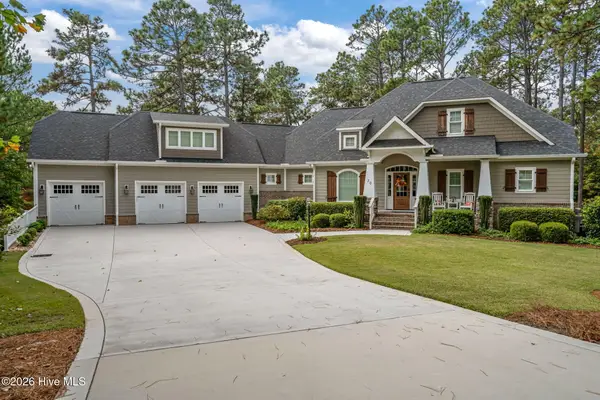 $1,300,000Active4 beds 5 baths3,690 sq. ft.
$1,300,000Active4 beds 5 baths3,690 sq. ft.30 Prestwick Court, Pinehurst, NC 28374
MLS# 100553814Listed by: PINES SOTHEBY'S INTERNATIONAL REALTY - New
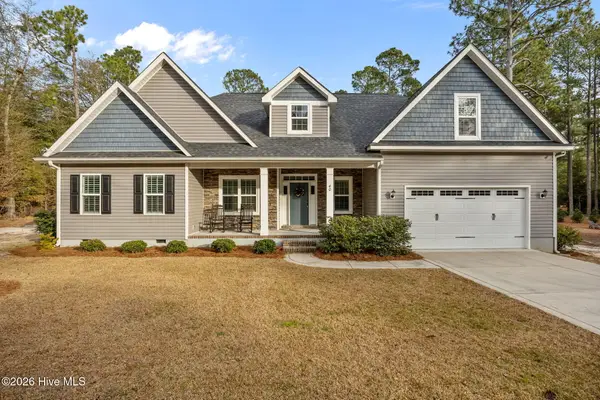 $729,000Active4 beds 3 baths2,409 sq. ft.
$729,000Active4 beds 3 baths2,409 sq. ft.40 Saint Andrews Drive, Pinehurst, NC 28374
MLS# 100553798Listed by: THE GENTRY TEAM - New
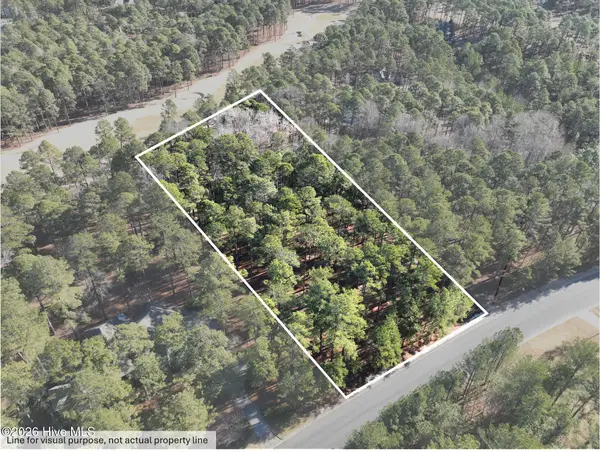 $450,000Active1.36 Acres
$450,000Active1.36 Acres214 Meyer Farm Drive, Pinehurst, NC 28374
MLS# 100553602Listed by: THE GENTRY TEAM 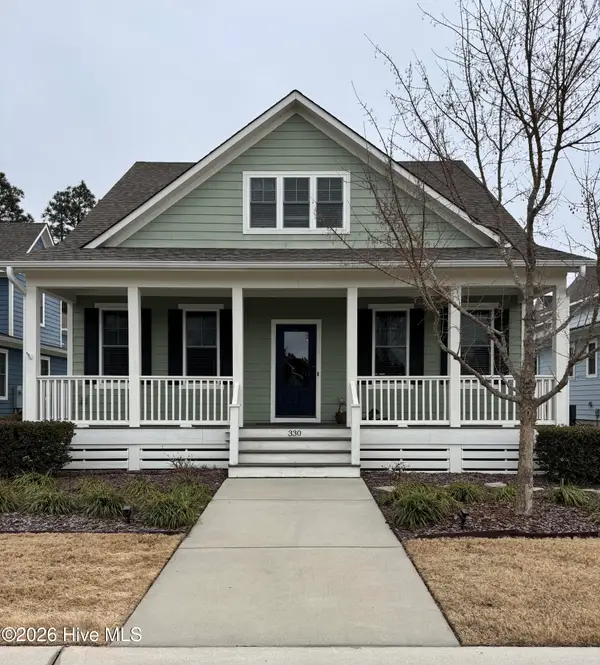 $590,000Pending5 beds 4 baths2,437 sq. ft.
$590,000Pending5 beds 4 baths2,437 sq. ft.330 Manning Square, Southern Pines, NC 28387
MLS# 100553565Listed by: COLDWELL BANKER ADVANTAGE-SOUTHERN PINES- Open Fri, 11am to 2pmNew
 $585,000Active4 beds 4 baths2,789 sq. ft.
$585,000Active4 beds 4 baths2,789 sq. ft.91 Lamplighter Village Drive, Pinehurst, NC 28374
MLS# 100553557Listed by: TAPROOT REALTY GROUP LLC - Open Fri, 11am to 2pmNew
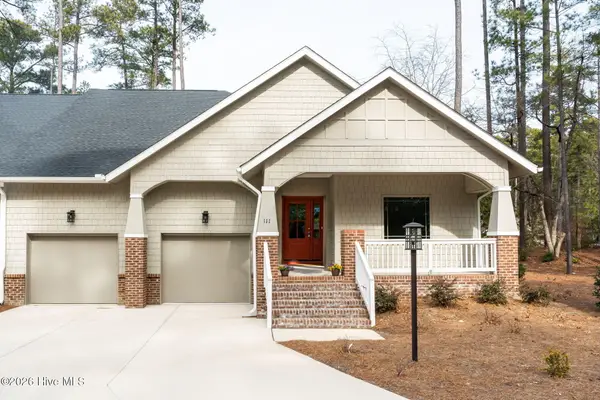 $585,000Active4 beds 4 baths2,767 sq. ft.
$585,000Active4 beds 4 baths2,767 sq. ft.111 Lamplighter Village Drive, Pinehurst, NC 28374
MLS# 100553563Listed by: TAPROOT REALTY GROUP LLC - Open Fri, 11am to 2pmNew
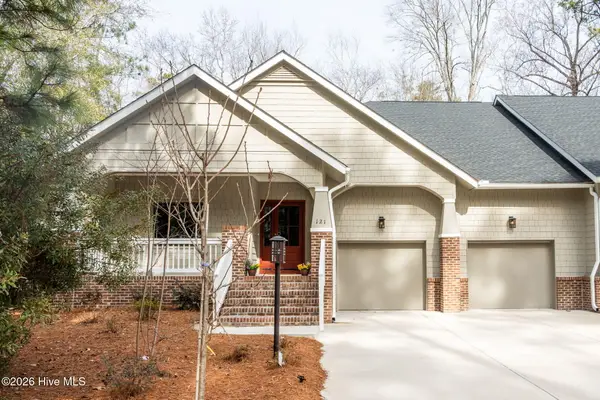 $585,000Active4 beds 4 baths2,777 sq. ft.
$585,000Active4 beds 4 baths2,777 sq. ft.121 Lamplighter Village Drive, Pinehurst, NC 28374
MLS# 100553568Listed by: TAPROOT REALTY GROUP LLC - Open Fri, 11am to 2pmNew
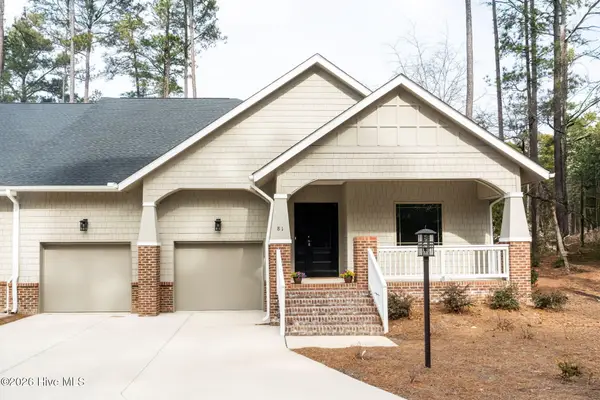 $585,000Active4 beds 4 baths2,708 sq. ft.
$585,000Active4 beds 4 baths2,708 sq. ft.81 Lamplighter Village Drive, Pinehurst, NC 28374
MLS# 100553569Listed by: TAPROOT REALTY GROUP LLC

