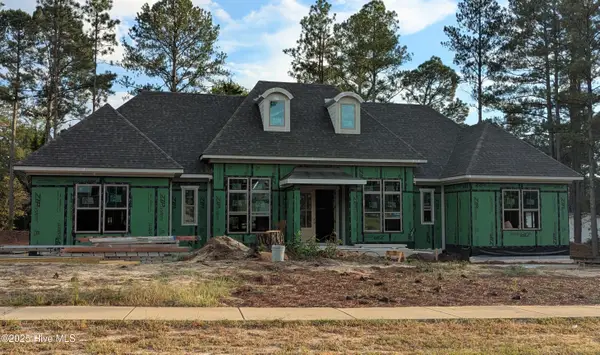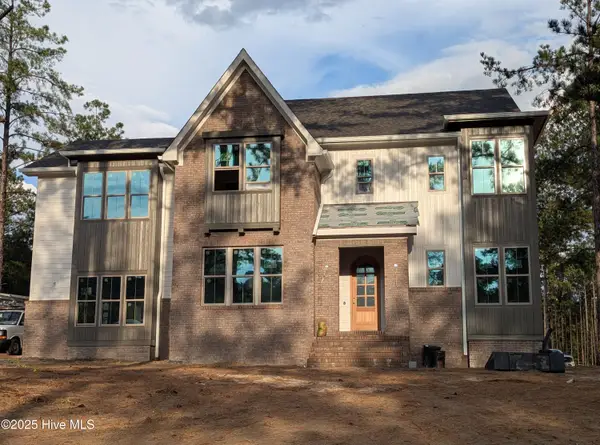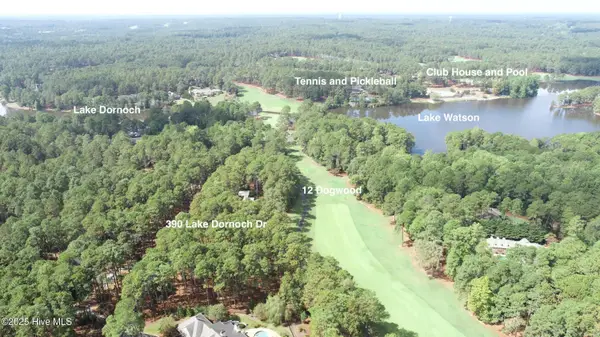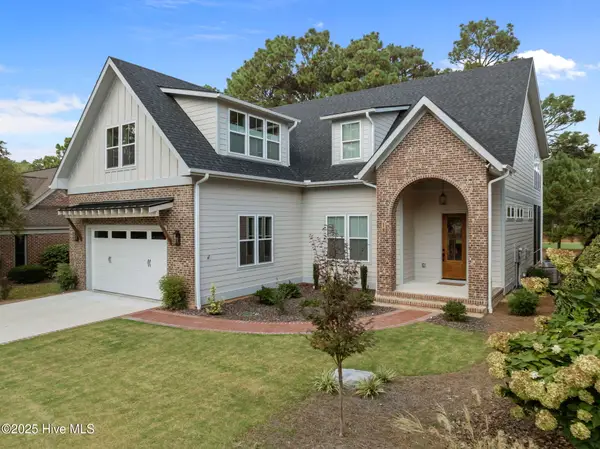26 Birkdale Drive, Pinehurst, NC 28374
Local realty services provided by:ERA Strother Real Estate
26 Birkdale Drive,Pinehurst, NC 28374
$1,250,000
- 3 Beds
- 3 Baths
- 3,288 sq. ft.
- Single family
- Pending
Listed by:bethany jackson
Office:keller williams pinehurst
MLS#:100483999
Source:NC_CCAR
Price summary
- Price:$1,250,000
- Price per sq. ft.:$380.17
About this home
NEW construction in prestigious Forest Creek - one you won't want to miss! This stunning home offers mostly single-level living with a desirable split floor plan, blending luxury, convenience, and thoughtful design. Inside, you'll immediately notice the attention to detail, from the white oak engineered hardwood floors to the custom glass doorknobs adorning every door. The heart of the home is the exceptional kitchen, designed with both beauty and functionality in mind. Features include: an oversized island with seating for five, custom range hood, quartz countertops, farmhouse sink, floating walnut shelves, marble-tiled backsplash with gold accents, Wolf range with griddle, and built-in wine and beverage refrigerator. The kitchen is also pre-wired for toe kick lighting, adding a touch of ambiance to this already stunning space. The adjacent scullery is equally impressive, providing additional cabinets for storage, a second sink, a pantry, a refrigerator, a dishwasher, and herringbone-patterned brick pavers for added character.
The main level features two generously sized bedrooms with ample natural light, sharing a beautifully designed bathroom with eye-catching blue tiles. The office, located near the front of the home, is enclosed by pocket French doors and offers flexible use as a study or additional living space. The living room includes a gas fireplace with a custom surround, creating a cozy focal point. The primary suite is a true retreat, featuring a light-filled bedroom, a luxurious bathroom with a large walk-in shower, quartz countertops, and a heated towel warmer. Thoughtfully designed, the primary closet connects directly to the laundry room, which includes a GE stacking washer and dryer, a large laundry sink, and ample space for pet care or utility needs. The front and rear porches adorned with slate tiles and the rear porch features a built-in fire pit wrapped in stacked stone, ideal for entertaining or relaxing evenings.
Contact an agent
Home facts
- Year built:2024
- Listing ID #:100483999
- Added:255 day(s) ago
- Updated:September 29, 2025 at 07:46 AM
Rooms and interior
- Bedrooms:3
- Total bathrooms:3
- Full bathrooms:2
- Half bathrooms:1
- Living area:3,288 sq. ft.
Heating and cooling
- Cooling:Central Air
- Heating:Electric, Heat Pump, Heating
Structure and exterior
- Roof:Architectural Shingle
- Year built:2024
- Building area:3,288 sq. ft.
- Lot area:0.74 Acres
Schools
- High school:Union Pines High
- Middle school:New Century Middle
- Elementary school:McDeeds Creek Elementary
Utilities
- Water:Community Water Available
Finances and disclosures
- Price:$1,250,000
- Price per sq. ft.:$380.17
- Tax amount:$2,545 (2025)
New listings near 26 Birkdale Drive
- New
 $1,265,000Active5 beds 5 baths3,196 sq. ft.
$1,265,000Active5 beds 5 baths3,196 sq. ft.220 Paulson Court, Pinehurst, NC 28374
MLS# 100533139Listed by: RHODES AND CO LLC - New
 $1,650,000Active5 beds 5 baths4,306 sq. ft.
$1,650,000Active5 beds 5 baths4,306 sq. ft.230 Paulson Court, Pinehurst, NC 28374
MLS# 100533140Listed by: RHODES AND CO LLC - New
 $1,465,000Active5 beds 5 baths3,997 sq. ft.
$1,465,000Active5 beds 5 baths3,997 sq. ft.235 Paulson Court, Pinehurst, NC 28374
MLS# 100533141Listed by: RHODES AND CO LLC - New
 $1,325,000Active4 beds 4 baths3,545 sq. ft.
$1,325,000Active4 beds 4 baths3,545 sq. ft.300 Sloan Lane, Pinehurst, NC 28374
MLS# 100533142Listed by: RHODES AND CO LLC - New
 $1,385,000Active5 beds 4 baths3,793 sq. ft.
$1,385,000Active5 beds 4 baths3,793 sq. ft.305 Sloan Lane, Pinehurst, NC 28374
MLS# 100533143Listed by: RHODES AND CO LLC - New
 $405,000Active3 beds 2 baths1,927 sq. ft.
$405,000Active3 beds 2 baths1,927 sq. ft.335 St Andrews Drive, Pinehurst, NC 28374
MLS# 100533128Listed by: DESELL & CO REALTY GROUP - New
 $725,000Active1.11 Acres
$725,000Active1.11 Acres390 Lake Dornoch Drive, Pinehurst, NC 28374
MLS# 100533130Listed by: BETTER HOMES AND GARDENS REAL ESTATE LIFESTYLE PROPERTY PARTNERS - New
 $1,299,000Active4 beds 4 baths3,957 sq. ft.
$1,299,000Active4 beds 4 baths3,957 sq. ft.18 Lochwinnick Lane, Pinehurst, NC 28374
MLS# 100533133Listed by: AT HOME REALTORS - New
 $1,550,000Active4 beds 5 baths3,602 sq. ft.
$1,550,000Active4 beds 5 baths3,602 sq. ft.16 Whithorn Court, Pinehurst, NC 28374
MLS# 100533092Listed by: PINES SOTHEBY'S INTERNATIONAL REALTY - New
 $417,500Active2 beds 2 baths1,794 sq. ft.
$417,500Active2 beds 2 baths1,794 sq. ft.385 Pinehurst Trace Drive, Pinehurst, NC 28374
MLS# 100533078Listed by: COLDWELL BANKER ADVANTAGE-SOUTHERN PINES
