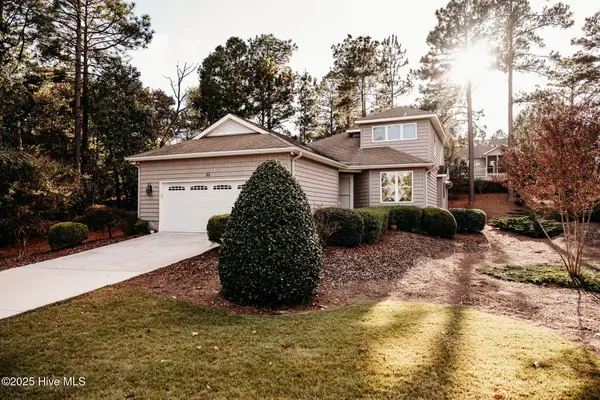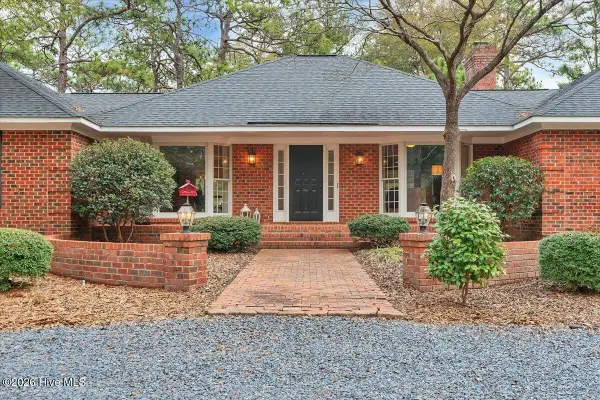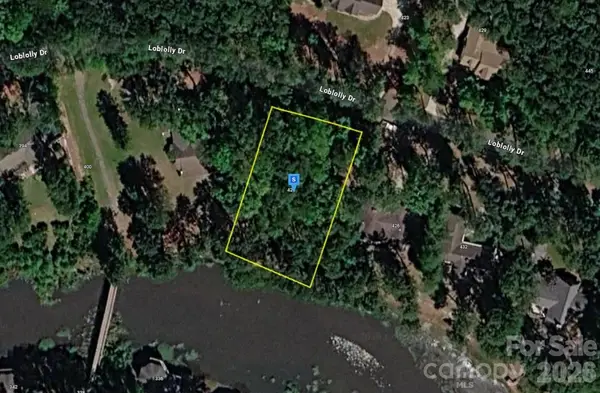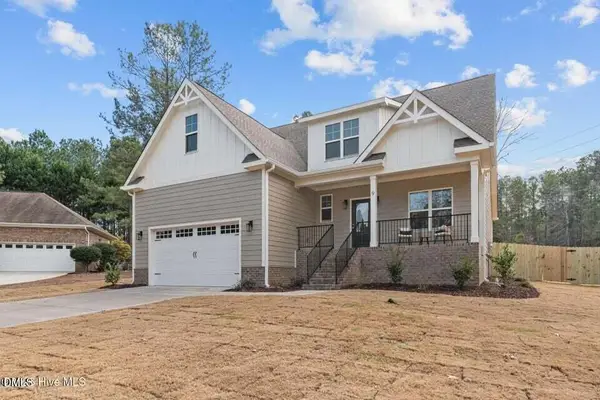26 Cumberland Drive, Pinehurst, NC 28374
Local realty services provided by:ERA Strother Real Estate
26 Cumberland Drive,Pinehurst, NC 28374
$1,569,000
- 3 Beds
- 5 Baths
- 3,393 sq. ft.
- Single family
- Active
Listed by: katherine casey peele
Office: colony partners
MLS#:100513063
Source:NC_CCAR
Price summary
- Price:$1,569,000
- Price per sq. ft.:$548.99
About this home
26 Cumberland has been beautifully reimagined, single-level residence located in the prestigious gated community of Forest Creek Golf Club. Nestled at the end of a quiet cul-de-sac on 1.21 acres, this exceptional home overlooks the 5th hole of the renowned Tom Fazio South Course.
Every detail of this home has been thoughtfully renovated, featuring wide-plank quarter-sawn white oak hardwood floors, quartz countertops, top-of-the-line appliances, and a modern open-concept layout that seamlessly connects the kitchen, great room, and lounge—perfect for both relaxing and entertaining. A separate bar and lounge area adds to the home's sophisticated charm. The home offers three spacious en-suite bedrooms, each with its own private bath, plus a versatile additional room converted into an expansive California Closet with a dedicated full bath. Enjoy outdoor living across three covered deck areas, one complete with a wood-burning fireplace and TV, ideal for cozy evenings and weekend gatherings. The heated garage includes an electric car charging station, and above it, a generous bonus suite with a full bath, wet bar, and beverage refrigerator—an ideal guest space (note: this area is not included in the total square footage). While there are 3 bedrooms, there is the added blind en-suite detached from the home above the garage. The en-suite converted to a California Closet can be converted back to a bedroom. Rounding out this remarkable home is an artificial putting green at the front entry, perfectly setting the tone for relaxed, resort-style living.
Contact an agent
Home facts
- Year built:2003
- Listing ID #:100513063
- Added:257 day(s) ago
- Updated:February 24, 2026 at 11:17 AM
Rooms and interior
- Bedrooms:3
- Total bathrooms:5
- Full bathrooms:4
- Half bathrooms:1
- Living area:3,393 sq. ft.
Heating and cooling
- Cooling:Central Air, Heat Pump, Wall/Window Unit(s)
- Heating:Electric, Fireplace Insert, Fireplace(s), Heat Pump, Heating, Propane
Structure and exterior
- Roof:Composition, Shingle
- Year built:2003
- Building area:3,393 sq. ft.
- Lot area:1.21 Acres
Schools
- High school:Union Pines
- Middle school:New Century Middle
- Elementary school:McDeeds Creek Elementary
Utilities
- Water:Water Connected
- Sewer:Sewer Connected
Finances and disclosures
- Price:$1,569,000
- Price per sq. ft.:$548.99
New listings near 26 Cumberland Drive
- New
 $450,000Active3 beds 3 baths2,271 sq. ft.
$450,000Active3 beds 3 baths2,271 sq. ft.35 Westlake Pointe Drive, Pinehurst, NC 28374
MLS# 100556253Listed by: NEXTHOME IN THE PINES - New
 $630,000Active3 beds 3 baths2,536 sq. ft.
$630,000Active3 beds 3 baths2,536 sq. ft.40 Harlow Road, Pinehurst, NC 28374
MLS# 100556056Listed by: KELLER WILLIAMS PINEHURST - New
 $2,850,000Active4 beds 4 baths5,201 sq. ft.
$2,850,000Active4 beds 4 baths5,201 sq. ft.70 Lake Dornoch Drive, Pinehurst, NC 28374
MLS# 100555807Listed by: BETTER HOMES AND GARDENS REAL ESTATE LIFESTYLE PROPERTY PARTNERS - New
 $139,999Active0.53 Acres
$139,999Active0.53 Acres420 Loblolly Court, Pinehurst, NC 28374
MLS# 4349397Listed by: MRE BROKERAGE SERVICES LLC - New
 $899,000Active3 beds 4 baths2,662 sq. ft.
$899,000Active3 beds 4 baths2,662 sq. ft.140 Cochrane Castle Circle, Pinehurst, NC 28374
MLS# 100555744Listed by: MLV PROPERTIES - New
 $500,000Active4 beds 2 baths2,140 sq. ft.
$500,000Active4 beds 2 baths2,140 sq. ft.105 Lost Tree Road, Pinehurst, NC 28374
MLS# 100555761Listed by: KELLER WILLIAMS PINEHURST - New
 $589,500Active3 beds 2 baths1,737 sq. ft.
$589,500Active3 beds 2 baths1,737 sq. ft.450 Pinehurst Trace Drive, Pinehurst, NC 28374
MLS# 100555655Listed by: HEART OF THE PINES REALTY  $549,500Pending3 beds 2 baths1,844 sq. ft.
$549,500Pending3 beds 2 baths1,844 sq. ft.3 Merion Circle, Pinehurst, NC 28374
MLS# 100555636Listed by: NORTHSIDE REALTY, INC.- New
 $669,000Active4 beds 3 baths2,567 sq. ft.
$669,000Active4 beds 3 baths2,567 sq. ft.9 Tull Lane, Pinehurst, NC 28374
MLS# 10147586Listed by: CAROLINA PROPERTY SALES - New
 $460,000Active3 beds 2 baths2,068 sq. ft.
$460,000Active3 beds 2 baths2,068 sq. ft.623 Pinehurst Trace Drive, Pinehurst, NC 28374
MLS# 100555430Listed by: EVERYTHING PINES PARTNERS LLC

