265 Hollycrest Drive, Pinehurst, NC 28374
Local realty services provided by:ERA Strother Real Estate
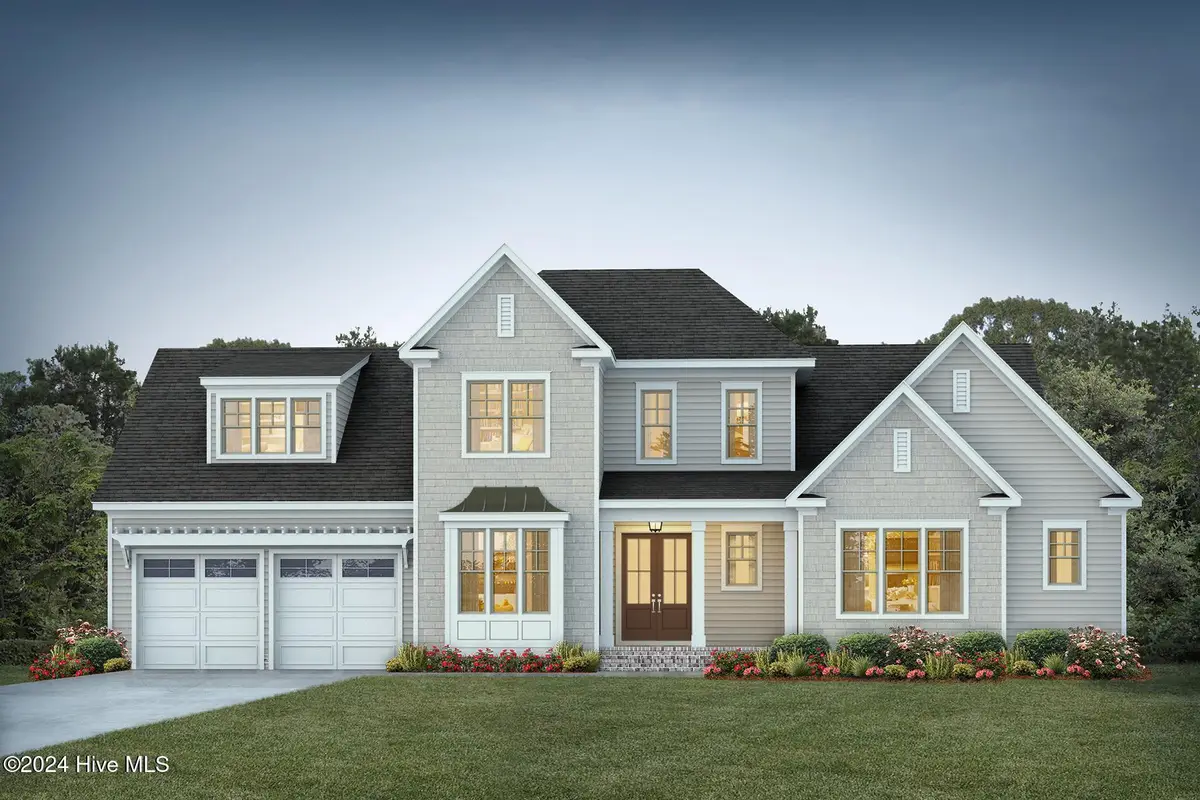
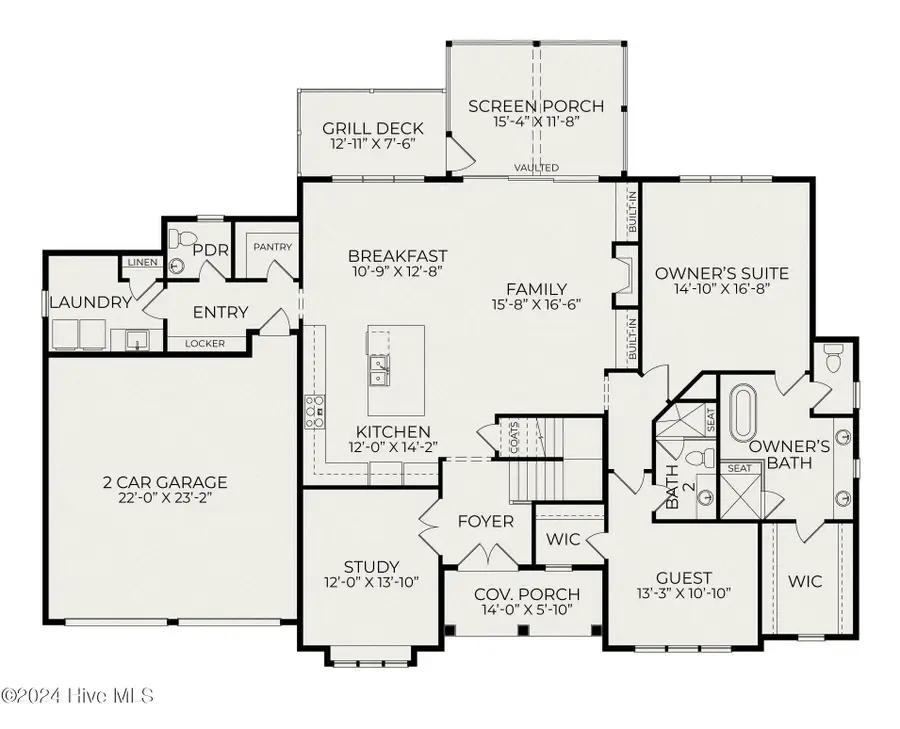

265 Hollycrest Drive,Pinehurst, NC 28374
$1,308,619.9
- 4 Beds
- 5 Baths
- 3,407 sq. ft.
- Single family
- Pending
Listed by:keith harris
Office:pines sotheby's international realty
MLS#:100480310
Source:NC_CCAR
Price summary
- Price:$1,308,619.9
- Price per sq. ft.:$384.1
About this home
Welcome to 265 Hollycrest - a customized Oakmont American Farmhouse that seamlessly blends style, comfort, and function. This stunning home offers 4 spacious bedrooms, 3.5 baths, and generous flex space for modern living.
The main floor features a luxurious owner's suite with a fully tiled shower, freestanding tub, and an expansive walk-in closet. A private study and a convenient guest bedroom are also located on the first floor.
The open-concept layout connects the kitchen, dining, and living areas, perfect for entertaining and natural light. The kitchen boasts upgraded countertops and a Kohler farmhouse sink. Just outside, off the screened in porch, the grill deck features a natural gas stub-out, ready for outdoor cooking and gatherings.
Upstairs, you'll find two guest bedrooms, each with an en suite bath, along with a versatile recreation room for entertainment or relaxation.
Additional highlights include unfinished attic space for storage or future customization, an attached two-car garage, and a charming white picket fence in the front yard, enhancing curb appeal.
Built by Homes by Dickerson, this High-Performance Certified-Green Home prioritizes comfort, energy savings, and sustainability. Enjoy features like Lennox Dual Fuel HVAC, a whole-home dehumidifier, tankless Rinnai water heater, and low VOC paint, all contributing to healthier, efficient living.
Don't miss this opportunity to own a one-of-a-kind home in the sought-after Hollycrest community. Schedule your tour today and see how you can make this home your own!
Contact an agent
Home facts
- Year built:2025
- Listing Id #:100480310
- Added:240 day(s) ago
- Updated:July 30, 2025 at 07:40 AM
Rooms and interior
- Bedrooms:4
- Total bathrooms:5
- Full bathrooms:4
- Half bathrooms:1
- Living area:3,407 sq. ft.
Heating and cooling
- Heating:Electric, Fireplace(s), Gas Pack, Heat Pump, Heating, Natural Gas
Structure and exterior
- Roof:Architectural Shingle, Metal
- Year built:2025
- Building area:3,407 sq. ft.
- Lot area:0.87 Acres
Schools
- High school:Pinecrest High
- Middle school:Southern Middle
- Elementary school:Pinehurst Elementary
Utilities
- Water:Municipal Water Available
Finances and disclosures
- Price:$1,308,619.9
- Price per sq. ft.:$384.1
- Tax amount:$522 (2024)
New listings near 265 Hollycrest Drive
 $529,078Pending3 beds 3 baths2,568 sq. ft.
$529,078Pending3 beds 3 baths2,568 sq. ft.20 Pin Cherry Lane, Youngsville, NC 27596
MLS# 10115560Listed by: EASTWOOD CONSTRUCTION LLC- New
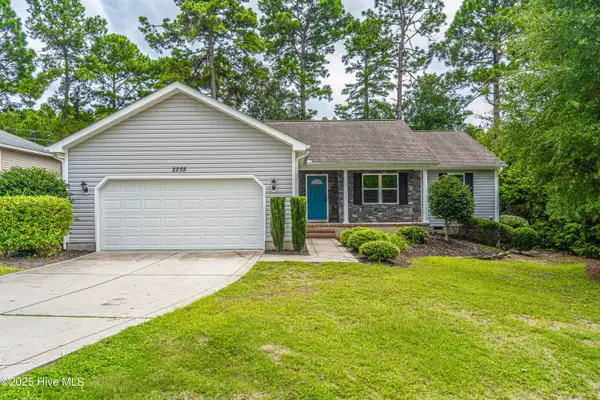 $400,000Active3 beds 2 baths1,688 sq. ft.
$400,000Active3 beds 2 baths1,688 sq. ft.2255 Longleaf Drive W, Pinehurst, NC 28374
MLS# 100524585Listed by: KELLER WILLIAMS PINEHURST - Open Sat, 1 to 3pmNew
 $1,300,000Active5 beds 3 baths2,782 sq. ft.
$1,300,000Active5 beds 3 baths2,782 sq. ft.65 Mccaskill Road E, Pinehurst, NC 28374
MLS# 100524556Listed by: MERIT REAL ESTATE SERVICES - New
 $799,000Active3 beds 4 baths4,146 sq. ft.
$799,000Active3 beds 4 baths4,146 sq. ft.38 Pinebrook Drive, Pinehurst, NC 28374
MLS# 746471Listed by: KELLER WILLIAMS REALTY (PINEHURST) - Open Sat, 1 to 3pmNew
 $930,000Active4 beds 3 baths4,031 sq. ft.
$930,000Active4 beds 3 baths4,031 sq. ft.115 Lake Forest Drive Sw, Pinehurst, NC 28374
MLS# 100524360Listed by: MEESE PROPERTY GROUP, LLC - Open Sat, 12 to 2pmNew
 $1,150,000Active3 beds 3 baths3,446 sq. ft.
$1,150,000Active3 beds 3 baths3,446 sq. ft.50 Horse Creek Run, Pinehurst, NC 28374
MLS# 100524275Listed by: RHODES AND CO LLC - New
 $1,450,000Active3 beds 2 baths2,857 sq. ft.
$1,450,000Active3 beds 2 baths2,857 sq. ft.185 Cherokee Road, Pinehurst, NC 28374
MLS# 100524148Listed by: LIN HUTAFF'S PINEHURST REALTY GROUP - New
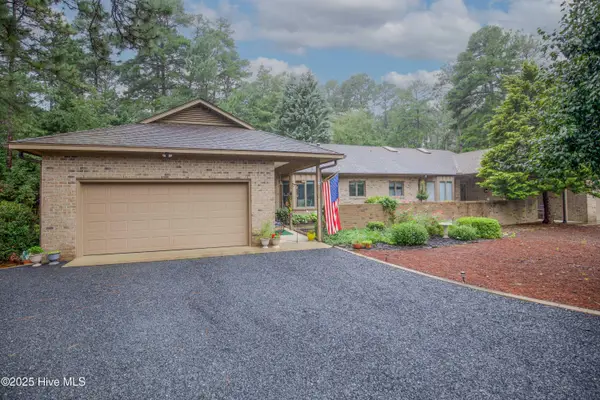 $405,000Active2 beds 2 baths2,057 sq. ft.
$405,000Active2 beds 2 baths2,057 sq. ft.370 Fairway Court, Pinehurst, NC 28374
MLS# 100524128Listed by: KELLER WILLIAMS PINEHURST - New
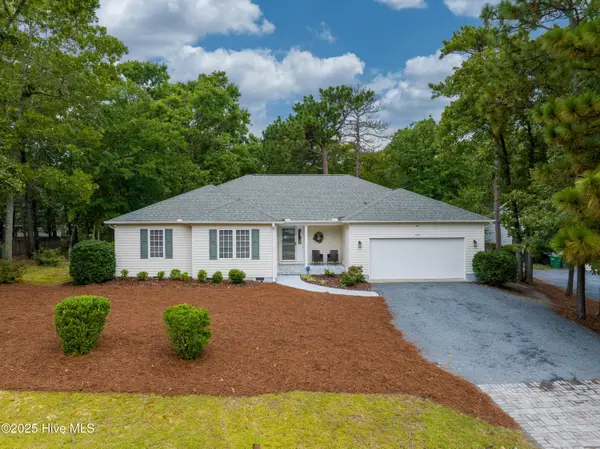 $448,000Active3 beds 2 baths1,920 sq. ft.
$448,000Active3 beds 2 baths1,920 sq. ft.270 Wheeling Drive, Pinehurst, NC 28374
MLS# 100524120Listed by: MEESE PROPERTY GROUP, LLC - New
 $999,999Active5 beds 4 baths3,302 sq. ft.
$999,999Active5 beds 4 baths3,302 sq. ft.530 Lake Forest Drive Se, Pinehurst, NC 28374
MLS# 100524110Listed by: KELLER WILLIAMS PINEHURST
