28 Beasley Drive, Pinehurst, NC 28374
Local realty services provided by:ERA Strother Real Estate
28 Beasley Drive,Pinehurst, NC 28374
$825,000
- 4 Beds
- 5 Baths
- 3,503 sq. ft.
- Single family
- Active
Listed by: abraham saldana jr.
Office: keller williams pinehurst
MLS#:100536948
Source:NC_CCAR
Price summary
- Price:$825,000
- Price per sq. ft.:$235.51
About this home
Perfectly positioned in the heart of Pinehurst No. 6—directly across from the clubhouse and driving range—this stunning 4-bedroom, 5-bathroom Colonial-style home offers 3,500 +/- square feet of updated living space with classic charm and sweeping views of the golf course. Situated on a landscaped 0.37-acre lot, this meticulously maintained home delivers class charm, privacy, and convenience.
Inside, you will find an updated Kitchen and interior completed in 2022, including two spacious owner's suites—one on each level—providing flexibility for multigenerational living or hosting guests. The downstairs suite has its own private entrance and an upper and lower level! The upper level can be converted to an office or closet, whatever you desire! Expansive rear-facing windows flood the home with natural light and provide unobstructed views of the fairways. The updated galley-style kitchen features ample storage, modern cabinetry, and a generous walk-in pantry, making it ideal for both everyday cooking and entertaining.
Enjoy peaceful mornings or lively gatherings on the two-story back deck, designed to take full advantage of the tranquil golf course setting. The attached 2-car garage includes a dedicated side entrance for your golf cart, while a grilling deck and landscaping enhance the home's curb appeal and outdoor lifestyle.
Additional perks include an assumable VA loan (with a qualified VA buyer) at a competitive 3.125 interest rate ($528,000), a transferable Pinehurst Country Club membership, and thoughtful incentives such as a carpet allowance and 1perc. lender credit toward a permanent rate buy-down. There's also an option to install a new first-floor custom master closet through Closets by Design and a second story laundry room in the upstairs master closet!
Just minutes from the Village of Pinehurst, world-class courses, shopping, and dining—this is your chance to own a beautifully updated home in one of North Carolina's most prestigious golf communities
Contact an agent
Home facts
- Year built:1996
- Listing ID #:100536948
- Added:167 day(s) ago
- Updated:January 09, 2026 at 11:10 AM
Rooms and interior
- Bedrooms:4
- Total bathrooms:5
- Full bathrooms:5
- Living area:3,503 sq. ft.
Heating and cooling
- Cooling:Central Air
- Heating:Heat Pump, Heating, Propane
Structure and exterior
- Roof:Composition
- Year built:1996
- Building area:3,503 sq. ft.
- Lot area:0.37 Acres
Schools
- High school:Pinecrest High
- Middle school:West Pine Middle
- Elementary school:Pinehurst Elementary
Finances and disclosures
- Price:$825,000
- Price per sq. ft.:$235.51
New listings near 28 Beasley Drive
- New
 $95,000Active0.31 Acres
$95,000Active0.31 Acres275 Canter Lane, Pinehurst, NC 28374
MLS# 100548097Listed by: KELLER WILLIAMS PINEHURST - New
 $385,000Active3 beds 2 baths1,802 sq. ft.
$385,000Active3 beds 2 baths1,802 sq. ft.760 Pinehurst Trace Drive, Pinehurst, NC 28374
MLS# LP755503Listed by: MEESE PROPERTY GROUP - New
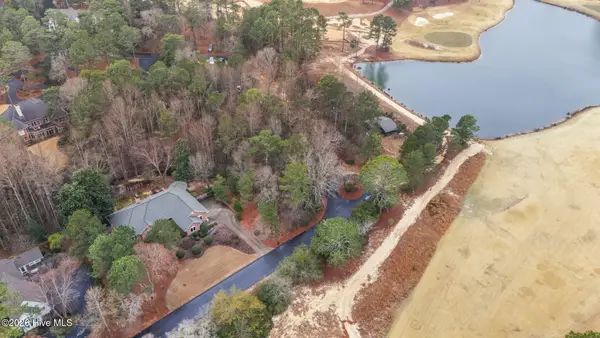 $450,000Active0.79 Acres
$450,000Active0.79 Acres65 Westlake Road, Pinehurst, NC 28374
MLS# 100548015Listed by: KELLER WILLIAMS PINEHURST - New
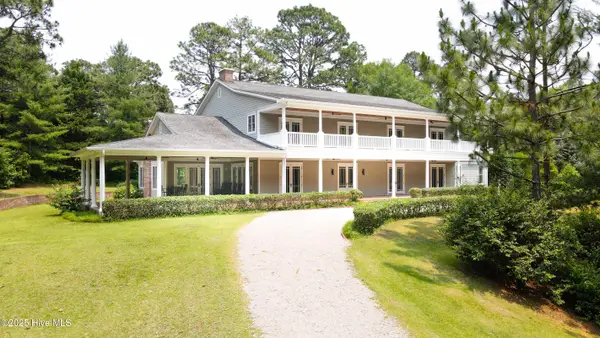 $1,800,000Active5 beds 6 baths6,696 sq. ft.
$1,800,000Active5 beds 6 baths6,696 sq. ft.215 Inverrary Road, Pinehurst, NC 28374
MLS# 100547926Listed by: KELLER WILLIAMS PINEHURST - New
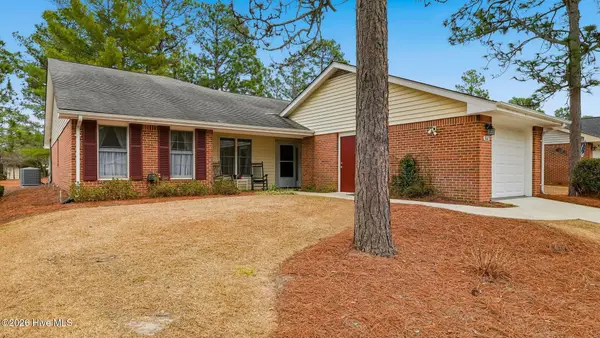 $420,000Active3 beds 2 baths1,858 sq. ft.
$420,000Active3 beds 2 baths1,858 sq. ft.560 Pinehurst Trace Drive, Pinehurst, NC 28374
MLS# 100547907Listed by: PINES SOTHEBY'S INTERNATIONAL REALTY - New
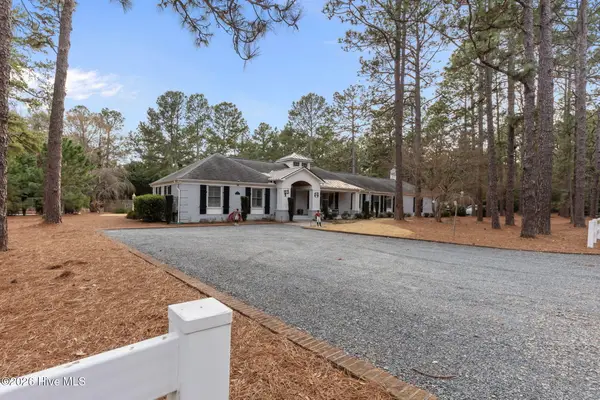 $1,300,000Active3 beds 3 baths2,897 sq. ft.
$1,300,000Active3 beds 3 baths2,897 sq. ft.700 Linden Road, Pinehurst, NC 28374
MLS# 100547881Listed by: CHADHIGBY.COM, LLC - New
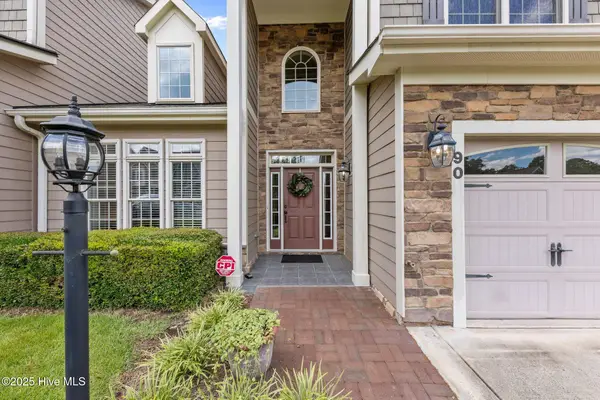 $600,000Active4 beds 4 baths2,994 sq. ft.
$600,000Active4 beds 4 baths2,994 sq. ft.90 Shadow Creek Court, Pinehurst, NC 28374
MLS# 100547854Listed by: A PLACE IN THE PINES REALTY LLC - Open Sat, 12 to 3pmNew
 $580,000Active5 beds 3 baths2,623 sq. ft.
$580,000Active5 beds 3 baths2,623 sq. ft.161 Spring Lake Road, Pinehurst, NC 28374
MLS# 755401Listed by: RELEVATE REAL ESTATE, INC. - New
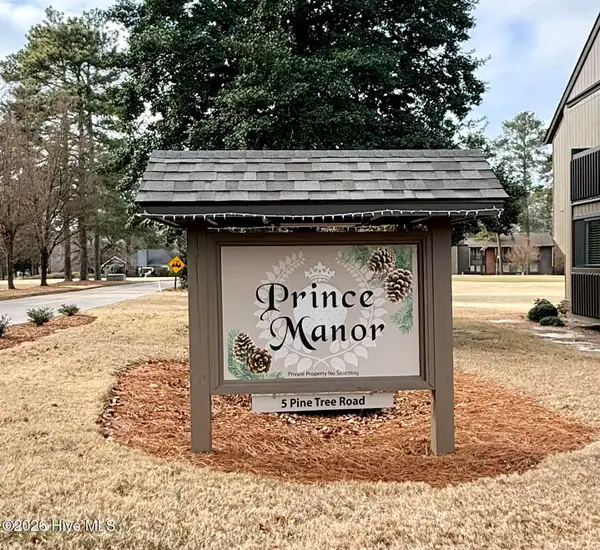 $257,028Active1 beds 1 baths630 sq. ft.
$257,028Active1 beds 1 baths630 sq. ft.5 Pine Tree Road # 205, Pinehurst, NC 28374
MLS# 100547645Listed by: COLDWELL BANKER ADVANTAGE-SOUTHERN PINES 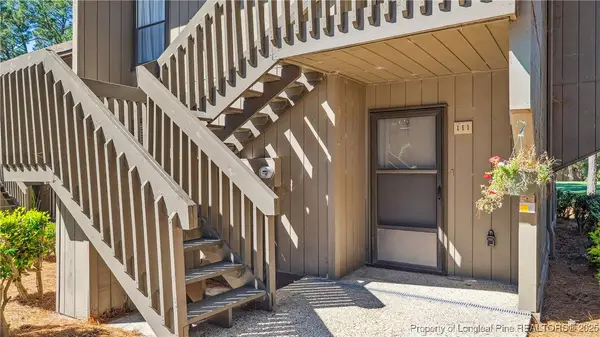 $285,000Active1 beds 1 baths572 sq. ft.
$285,000Active1 beds 1 baths572 sq. ft.115 Beulah Hill Road S #111, Pinehurst, NC 28374
MLS# 752043Listed by: EVERYTHING PINES PARTNERS LLC
