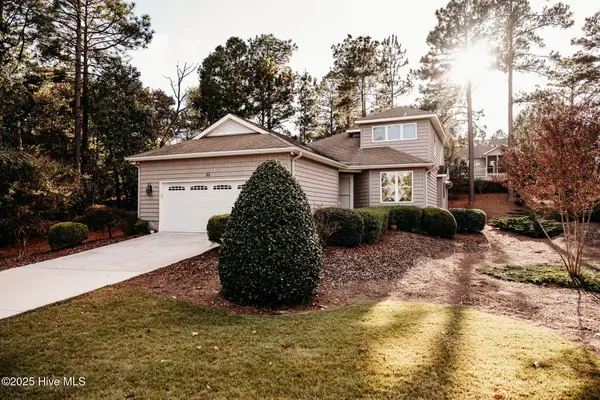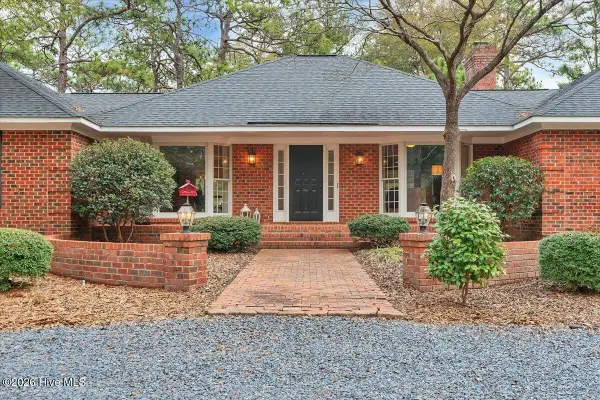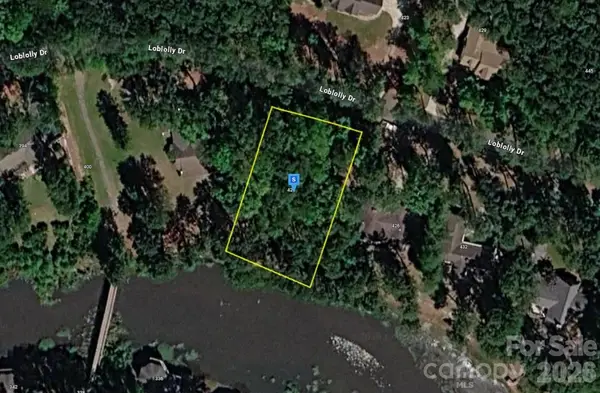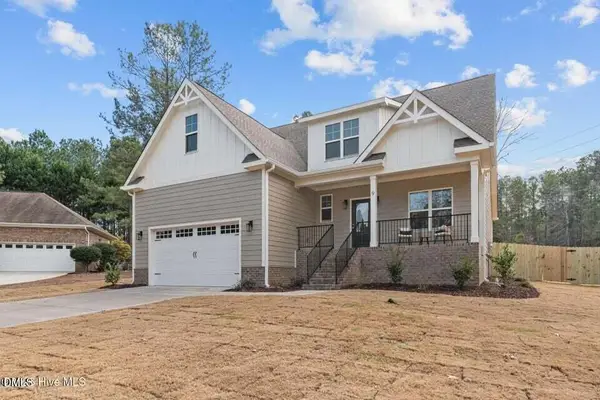3 Wellington Drive, Pinehurst, NC 28374
Local realty services provided by:ERA Strother Real Estate
3 Wellington Drive,Pinehurst, NC 28374
$1,195,000
- 4 Beds
- 5 Baths
- 3,158 sq. ft.
- Single family
- Active
Listed by: charles cordell
Office: chuck cordell realty inc
MLS#:100451629
Source:NC_CCAR
Price summary
- Price:$1,195,000
- Price per sq. ft.:$378.4
About this home
Partner with Pinefield Homes of Pinehurst to build your dream Golf Cottage in the prestigious Wellington Village at Forest Creek Golf Club. Buyers can take this opportunity to customize the Cottage Plan to fit their lifestyle needs. The floor plan can be modified to a four or five bedroom home with additional options available such as expanded porches, bonus suite over garage, golfer's entrance, and many more!! Wellington Village is centrally located in the interior of the 1,265 acres of the private, gated community of Forest Creek and is conveniently within walking distance to all Forest Creek amenities including the Clubhouse complex, tennis/pickleball courts, Fitness Center, adult and kid pools and golf courses and practice areas. Sales price includes lot and standard floor plan. Upgrades will be additional cost to buyer. All homes built in Forest Creek are subject to Forest Creek's Architectural Review Committee approval. Memberships to Forest Creek Golf Club are available through application approval, however, are not required to purchase this property. Documents include house floor plan, selections, specifications and features. Contact listing agent for all additional upgrade opportunities. Due to the available buyer customization of this home, construction will not start until property is under contract.
Contact an agent
Home facts
- Year built:2025
- Listing ID #:100451629
- Added:613 day(s) ago
- Updated:February 24, 2026 at 11:17 AM
Rooms and interior
- Bedrooms:4
- Total bathrooms:5
- Full bathrooms:4
- Half bathrooms:1
- Living area:3,158 sq. ft.
Heating and cooling
- Cooling:Central Air, Zoned
- Heating:Electric, Fireplace(s), Heat Pump, Heating, Hot Water, Propane
Structure and exterior
- Roof:Architectural Shingle
- Year built:2025
- Building area:3,158 sq. ft.
- Lot area:0.49 Acres
Schools
- High school:Union Pines
- Middle school:New Century Middle
- Elementary school:McDeeds Creek Elementary
Finances and disclosures
- Price:$1,195,000
- Price per sq. ft.:$378.4
New listings near 3 Wellington Drive
- New
 $450,000Active3 beds 3 baths2,271 sq. ft.
$450,000Active3 beds 3 baths2,271 sq. ft.35 Westlake Pointe Drive, Pinehurst, NC 28374
MLS# 100556253Listed by: NEXTHOME IN THE PINES - New
 $630,000Active3 beds 3 baths2,536 sq. ft.
$630,000Active3 beds 3 baths2,536 sq. ft.40 Harlow Road, Pinehurst, NC 28374
MLS# 100556056Listed by: KELLER WILLIAMS PINEHURST - New
 $2,850,000Active4 beds 4 baths5,201 sq. ft.
$2,850,000Active4 beds 4 baths5,201 sq. ft.70 Lake Dornoch Drive, Pinehurst, NC 28374
MLS# 100555807Listed by: BETTER HOMES AND GARDENS REAL ESTATE LIFESTYLE PROPERTY PARTNERS - New
 $139,999Active0.53 Acres
$139,999Active0.53 Acres420 Loblolly Court, Pinehurst, NC 28374
MLS# 4349397Listed by: MRE BROKERAGE SERVICES LLC - New
 $899,000Active3 beds 4 baths2,662 sq. ft.
$899,000Active3 beds 4 baths2,662 sq. ft.140 Cochrane Castle Circle, Pinehurst, NC 28374
MLS# 100555744Listed by: MLV PROPERTIES - New
 $500,000Active4 beds 2 baths2,140 sq. ft.
$500,000Active4 beds 2 baths2,140 sq. ft.105 Lost Tree Road, Pinehurst, NC 28374
MLS# 100555761Listed by: KELLER WILLIAMS PINEHURST - New
 $589,500Active3 beds 2 baths1,737 sq. ft.
$589,500Active3 beds 2 baths1,737 sq. ft.450 Pinehurst Trace Drive, Pinehurst, NC 28374
MLS# 100555655Listed by: HEART OF THE PINES REALTY  $549,500Pending3 beds 2 baths1,844 sq. ft.
$549,500Pending3 beds 2 baths1,844 sq. ft.3 Merion Circle, Pinehurst, NC 28374
MLS# 100555636Listed by: NORTHSIDE REALTY, INC.- New
 $669,000Active4 beds 3 baths2,567 sq. ft.
$669,000Active4 beds 3 baths2,567 sq. ft.9 Tull Lane, Pinehurst, NC 28374
MLS# 10147586Listed by: CAROLINA PROPERTY SALES - New
 $460,000Active3 beds 2 baths2,068 sq. ft.
$460,000Active3 beds 2 baths2,068 sq. ft.623 Pinehurst Trace Drive, Pinehurst, NC 28374
MLS# 100555430Listed by: EVERYTHING PINES PARTNERS LLC

