- ERA
- North Carolina
- Pinehurst
- 32 Chestertown Drive
32 Chestertown Drive, Pinehurst, NC 28374
Local realty services provided by:ERA Strother Real Estate
Listed by: meese property group, damara meese
Office: meese property group, llc.
MLS#:100537504
Source:NC_CCAR
Price summary
- Price:$1,275,000
- Price per sq. ft.:$386.25
About this home
Better than new and thoughtfully designed, this Forest Creek residence blends modern sophistication with comfortable everyday living. The dark and moody exterior creates striking curb appeal, while the bright and airy interior welcomes you with elegant finishes and abundant natural light.
An open main level showcases vaulted ceilings in the living room, a gas fireplace, formal dining area, and a chef's kitchen featuring crisp white cabinetry, a large center island, and a walk-in pantry. The primary suite impresses with vaulted ceilings, a spa-like ensuite complete with a walk-in shower, dual sinks, and a spacious walk-in closet. Two additional bedrooms on the main level provide ample space for family or guests.
Built with Superior Walls for exceptional strength, insulation, and efficiency, the lower level offers more than 1,000 square feet of unfinished space that can be finished to create future equity. Currently, it features a generous bonus area with a full bath and private gym, plus a stubbed and plumbed room ready for a future fourth bedroom and ensuite bath.
There are two outdoor spaces — an elevated back deck off the main level featuring a fireplace, and a lower-level patio with stamped concrete, perfect for a hot tub. Both overlook two acres of privacy and tranquility. A whole-home Generac generator provides comfort and peace of mind year-round, and leaf filters on the gutters offer easy maintenance.
Refined, private, and perfectly positioned within the gated community of Forest Creek, this home offers a truly elevated lifestyle.
Contact an agent
Home facts
- Year built:2023
- Listing ID #:100537504
- Added:100 day(s) ago
- Updated:January 31, 2026 at 08:57 AM
Rooms and interior
- Bedrooms:3
- Total bathrooms:4
- Full bathrooms:3
- Half bathrooms:1
- Living area:3,301 sq. ft.
Heating and cooling
- Cooling:Central Air
- Heating:Electric, Heat Pump, Heating
Structure and exterior
- Roof:Composition
- Year built:2023
- Building area:3,301 sq. ft.
- Lot area:2.09 Acres
Schools
- High school:Union Pines High
- Middle school:New Century Middle
- Elementary school:McDeeds Creek
Utilities
- Water:Water Connected
- Sewer:Sewer Connected
Finances and disclosures
- Price:$1,275,000
- Price per sq. ft.:$386.25
New listings near 32 Chestertown Drive
- New
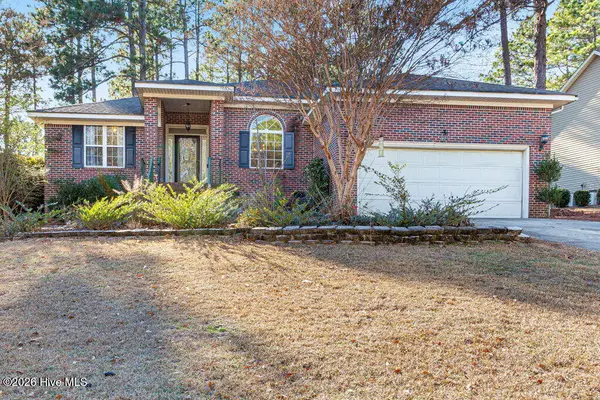 $420,000Active3 beds 2 baths1,832 sq. ft.
$420,000Active3 beds 2 baths1,832 sq. ft.230 Kingswood Circle, Pinehurst, NC 28374
MLS# 100552041Listed by: COLDWELL BANKER ADVANTAGE-SOUTHERN PINES - New
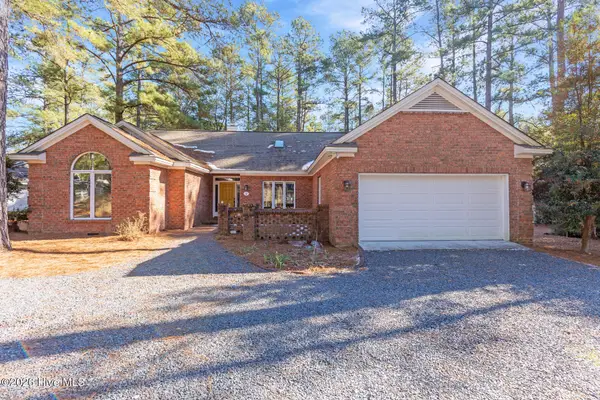 $568,000Active3 beds 3 baths2,300 sq. ft.
$568,000Active3 beds 3 baths2,300 sq. ft.2 Westchester Place, Pinehurst, NC 28374
MLS# 100551869Listed by: THE GENTRY TEAM - New
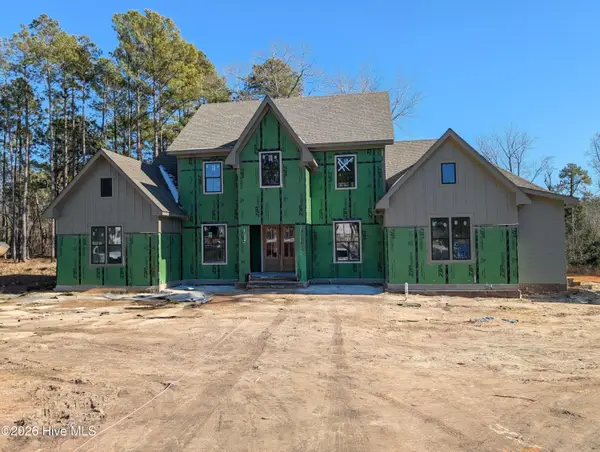 $1,365,000Active4 beds 5 baths3,605 sq. ft.
$1,365,000Active4 beds 5 baths3,605 sq. ft.240 Paulson Court, Pinehurst, NC 28374
MLS# 100551598Listed by: RHODES AND CO LLC - New
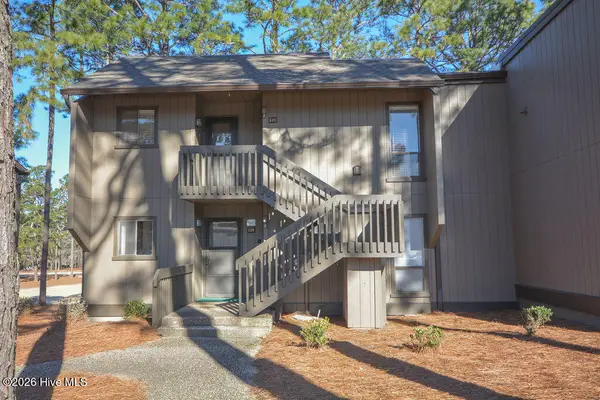 $389,000Active2 beds 2 baths874 sq. ft.
$389,000Active2 beds 2 baths874 sq. ft.800 Saint Andrews Drive # 225, Pinehurst, NC 28374
MLS# 100551233Listed by: BERKSHIRE HATHAWAY HS PINEHURST REALTY GROUP/PH - New
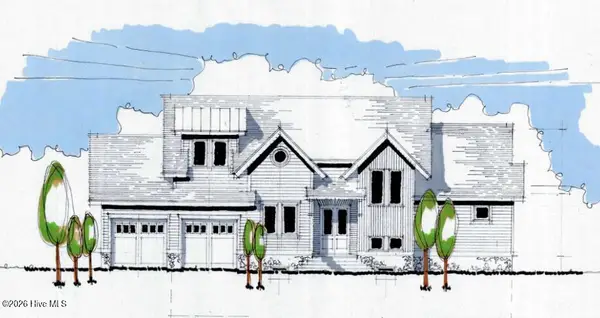 $1,270,000Active5 beds 5 baths3,173 sq. ft.
$1,270,000Active5 beds 5 baths3,173 sq. ft.55 Deerwood Lane, Pinehurst, NC 28374
MLS# 100551234Listed by: FORMYDUVAL HOMES REAL ESTATE, LLC 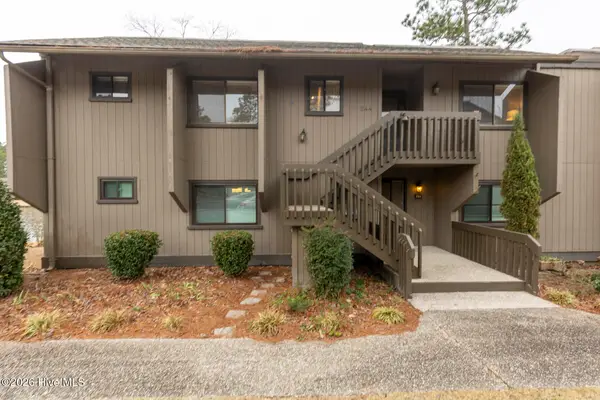 $535,000Pending3 beds 2 baths1,420 sq. ft.
$535,000Pending3 beds 2 baths1,420 sq. ft.250 Sugar Gum Lane # 144, Pinehurst, NC 28374
MLS# 100551149Listed by: THE GENTRY TEAM- New
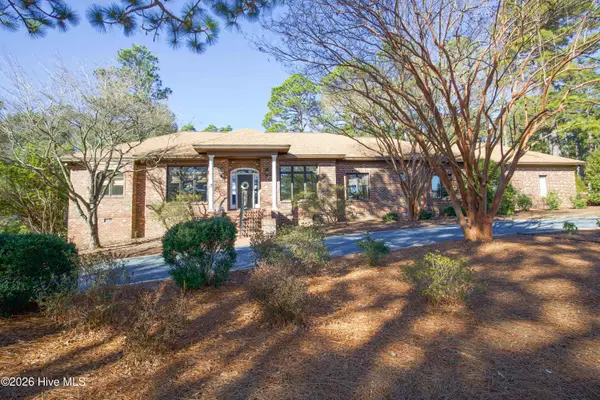 $1,075,000Active3 beds 3 baths2,904 sq. ft.
$1,075,000Active3 beds 3 baths2,904 sq. ft.110 Woodenbridge Lane, Pinehurst, NC 28374
MLS# 100551147Listed by: LIVING ON THE BLISS REALTY - New
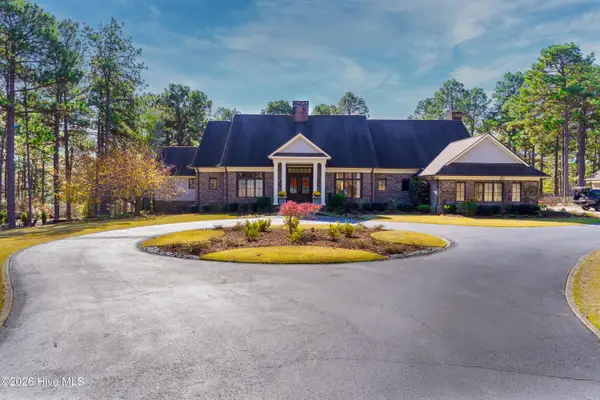 $2,795,000Active6 beds 8 baths7,970 sq. ft.
$2,795,000Active6 beds 8 baths7,970 sq. ft.55 Cypress Point Drive, Pinehurst, NC 28374
MLS# 100550946Listed by: BETTER HOMES AND GARDENS REAL ESTATE LIFESTYLE PROPERTY PARTNERS - New
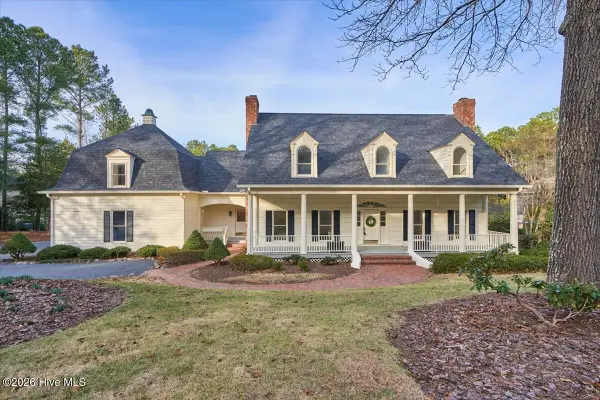 $1,250,000Active4 beds 5 baths3,511 sq. ft.
$1,250,000Active4 beds 5 baths3,511 sq. ft.12 Lochdon Court, Pinehurst, NC 28374
MLS# 100550847Listed by: CAROLINA SUMMIT GROUP, LLC 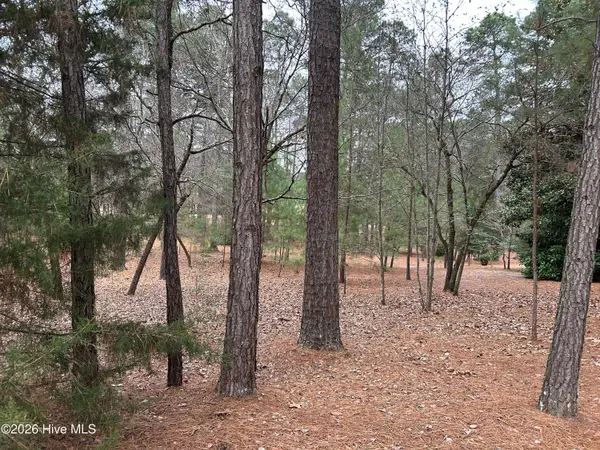 $225,000Pending0.75 Acres
$225,000Pending0.75 Acres16 Oxton Circle, Pinehurst, NC 28374
MLS# 100550784Listed by: PINES SOTHEBY'S INTERNATIONAL REALTY

