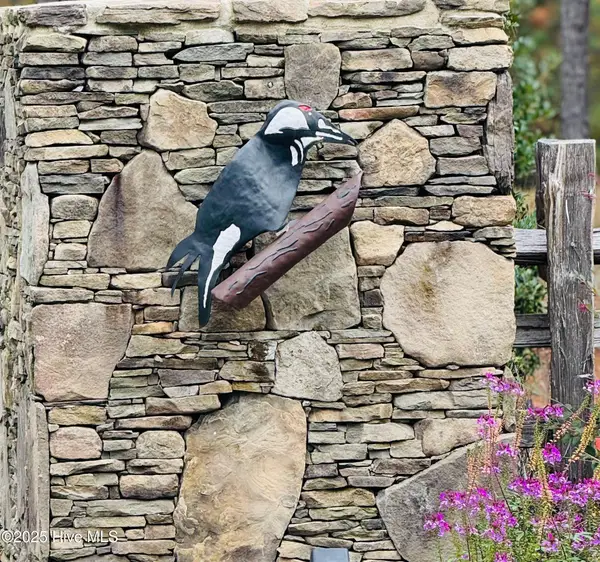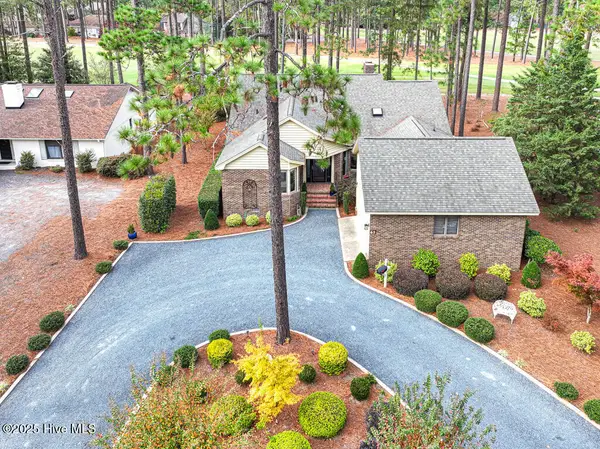4 Oxton Circle, Pinehurst, NC 28374
Local realty services provided by:ERA Strother Real Estate
4 Oxton Circle,Pinehurst, NC 28374
$712,000
- 3 Beds
- 3 Baths
- 2,366 sq. ft.
- Single family
- Pending
Listed by:cherry porch amanatidis
Office:premier real estate of the sandhills llc.
MLS#:100527503
Source:NC_CCAR
Price summary
- Price:$712,000
- Price per sq. ft.:$300.93
About this home
Welcome to refined living at Pinewild Country Club—a private, gated community just west of the historic Village of Pinehurst. This elegant 3-bedroom, 2.5-bath brick residence spans over 2,350 sq. ft. and rests on a beautifully landscaped 0.70-acre lot shaded by graceful longleaf pines.
Inside, the foyer opens to a formal dining room with crown molding, hardwood floors, and abundant natural light. A den area creates a welcoming space for entertaining, while a spacious bedroom/office with custom built-ins and large windows provides an ideal home workspace or private retreat.
The chef-inspired kitchen features custom cabinetry, sleek countertops, stainless-steel appliances, and a designer backsplash. Adjoining living areas flow seamlessly, offering both comfort and functionality for everyday living and gatherings.
Notable upgrades include a whole-home water filter and a sealed crawl space with dehumidifier, adding to the property's comfort and efficiency.
Outside, curved walkways, mature landscaping, and blooming accents frame the home beautifully, while the wooded backdrop enhances privacy and charm.
As a resident of Pinewild Country Club, you can enjoy access (a membership may be needed for some amenities) to 48 holes of championship golf designed by Gene Hamm and Gary Player, a premier practice facility, and a Golf Academy. Additional amenities include a clubhouse with dining and social spaces, Har-Tru tennis courts, pickleball, a Junior Olympic-sized saltwater pool, and Lake Pinewild for kayaking and fishing. A robust calendar of events and activities ensures there is something for everyone.
Blending timeless design, thoughtful upgrades, and world-class community amenities, this property offers a rare opportunity to experience the best of Pinehurst living.
Contact an agent
Home facts
- Year built:2004
- Listing ID #:100527503
- Added:67 day(s) ago
- Updated:November 03, 2025 at 08:46 AM
Rooms and interior
- Bedrooms:3
- Total bathrooms:3
- Full bathrooms:2
- Half bathrooms:1
- Living area:2,366 sq. ft.
Heating and cooling
- Cooling:Heat Pump
- Heating:Electric, Fireplace(s), Heat Pump, Heating
Structure and exterior
- Roof:Architectural Shingle
- Year built:2004
- Building area:2,366 sq. ft.
- Lot area:0.7 Acres
Schools
- High school:Pinecrest High
- Middle school:West Pine Middle
- Elementary school:West Pine Elementary
Utilities
- Water:County Water, Water Connected
- Sewer:Sewer Connected
Finances and disclosures
- Price:$712,000
- Price per sq. ft.:$300.93
New listings near 4 Oxton Circle
- New
 $400,000Active0.9 Acres
$400,000Active0.9 Acres1 Kenilwood Court, Pinehurst, NC 28374
MLS# 100539251Listed by: PREMIER REAL ESTATE OF THE SANDHILLS LLC - New
 $369,900Active3 beds 3 baths1,570 sq. ft.
$369,900Active3 beds 3 baths1,570 sq. ft.25 Vixen Lane, Pinehurst, NC 28374
MLS# 100539194Listed by: KELLER WILLIAMS PINEHURST - New
 $915,000Active3 beds 3 baths2,705 sq. ft.
$915,000Active3 beds 3 baths2,705 sq. ft.223 National Drive, Pinehurst, NC 28374
MLS# 100539110Listed by: LIN HUTAFF'S PINEHURST REALTY GROUP - New
 $310,000Active4 beds 3 baths2,170 sq. ft.
$310,000Active4 beds 3 baths2,170 sq. ft.102 Wimbledon Drive, Pinehurst, NC 28374
MLS# 100538942Listed by: KELLER WILLIAMS PINEHURST - New
 $485,000Active3 beds 3 baths2,157 sq. ft.
$485,000Active3 beds 3 baths2,157 sq. ft.22 Minikahada Trail, Pinehurst, NC 28374
MLS# 100538820Listed by: VILLAGE PROPERTIES OF PINEHURST LLC - New
 $559,000Active3 beds 3 baths2,746 sq. ft.
$559,000Active3 beds 3 baths2,746 sq. ft.565 Lake Forest Drive Se, Pinehurst, NC 28374
MLS# 100538832Listed by: RISE REALTY COLLECTIVE - New
 $650,000Active2 beds 2 baths2,278 sq. ft.
$650,000Active2 beds 2 baths2,278 sq. ft.65 Lake Hills Road, Pinehurst, NC 28374
MLS# 100538589Listed by: COLDWELL BANKER ADVANTAGE-SOUTHERN PINES - New
 $2,495,000Active5 beds 6 baths5,972 sq. ft.
$2,495,000Active5 beds 6 baths5,972 sq. ft.50 Mccaskill Road W, Pinehurst, NC 28374
MLS# 100538542Listed by: LIN HUTAFF'S PINEHURST REALTY GROUP - New
 $599,000Active3 beds 4 baths3,354 sq. ft.
$599,000Active3 beds 4 baths3,354 sq. ft.85 Gray Fox Run, Pinehurst, NC 28374
MLS# 100538503Listed by: FRONT RUNNER REALTY GROUP - New
 $275,000Active2 beds 1 baths1,150 sq. ft.
$275,000Active2 beds 1 baths1,150 sq. ft.183 Gaeta Drive, Pinehurst, NC 28374
MLS# 100538433Listed by: FRONT RUNNER REALTY GROUP
