409 Meyer Farm Drive, Pinehurst, NC 28374
Local realty services provided by:ERA Strother Real Estate
409 Meyer Farm Drive,Pinehurst, NC 28374
$1,175,000
- 5 Beds
- 5 Baths
- 4,193 sq. ft.
- Single family
- Active
Listed by: christina bowen
Office: keller williams pinehurst
MLS#:100539637
Source:NC_CCAR
Price summary
- Price:$1,175,000
- Price per sq. ft.:$280.23
About this home
Welcome to 409 Meyer Farm Dr., situated in one of Pinehurst's premier private and gated golf communities, Forest Creek. Relish in views of holes #2, #3 and #18 on the North course in this solid home built and designed by award-winning architect Jose Camina. Step up to the front deck, large enough for rocking chairs, a porch swing, or potted plants to your heart's desire. Enter to the great room and feel the warmth and sophistication, accented by a stone surround gas fireplace and custom built-ins. Natural wood tones blend beautifully with the rich hardwood floors, creating an inviting yet refined atmosphere. The bright kitchen features two eating spaces, an island and a breakfast bar, creating various options for casual or formal entertaining. With granite countertops, warm cabinetry, stainless steel appliances, and 2 pantry closets, this kitchen ticks all boxes. The main level owners suite includes direct access to the back deck, and a sizeable walk in closet. In addition to dual vanities, white cabinetry and solid surface countertops, the centerpiece of the primary bathroom is the indulgent steam shower. Upstairs there are 3 additional bedrooms, 2 adjoined by a ''J&J'' bathroom and the other bedroom with its own ensuite. For additional guests, recreation or office space, the 5th bedroom is moreso a full apartment. High performance, durable Trex decking extends the entire back of the home, allowing room for dedicated lounging, dining, built in planters or architectural elements. Mature landscaping includes camellias, azaleas, and a tulip magnolia tree, making for a colorful but low maintenance exterior. This property is a premium Village lot, set back from the course for privacy while maintaining captivating golf views. Membership at FC Golf Club is available, but not required. Membership amenities include 2 award winning Tom Fazio golf courses, clubhouse with fitness center, pool, dining and renowned locker rooms.
Contact an agent
Home facts
- Year built:2006
- Listing ID #:100539637
- Added:8 day(s) ago
- Updated:November 13, 2025 at 11:10 AM
Rooms and interior
- Bedrooms:5
- Total bathrooms:5
- Full bathrooms:4
- Half bathrooms:1
- Living area:4,193 sq. ft.
Heating and cooling
- Cooling:Central Air, Heat Pump
- Heating:Electric, Heat Pump, Heating
Structure and exterior
- Roof:Composition
- Year built:2006
- Building area:4,193 sq. ft.
- Lot area:0.62 Acres
Schools
- High school:Union Pines High
- Middle school:New Century Middle
- Elementary school:McDeeds Creek
Utilities
- Water:Water Connected
- Sewer:Sewer Connected
Finances and disclosures
- Price:$1,175,000
- Price per sq. ft.:$280.23
New listings near 409 Meyer Farm Drive
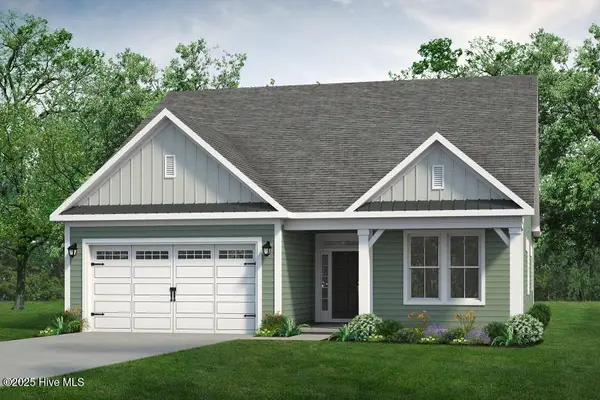 $555,437Pending4 beds 3 baths2,788 sq. ft.
$555,437Pending4 beds 3 baths2,788 sq. ft.1149 Halter Place Nw, Calabash, NC 28467
MLS# 100540743Listed by: TODAY HOMES REALTY NC INC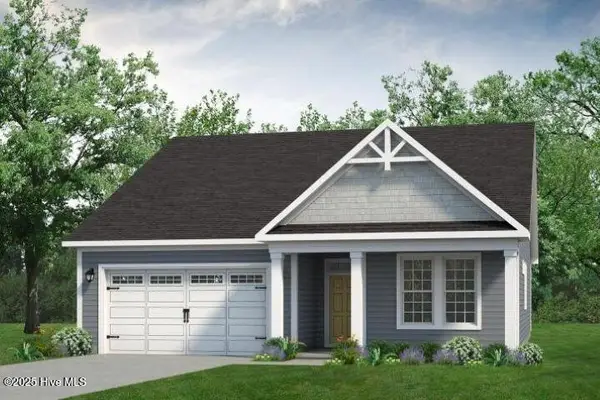 $467,428Pending3 beds 3 baths2,263 sq. ft.
$467,428Pending3 beds 3 baths2,263 sq. ft.1153 Halter Place Nw, Calabash, NC 28467
MLS# 100540722Listed by: TODAY HOMES REALTY NC INC- New
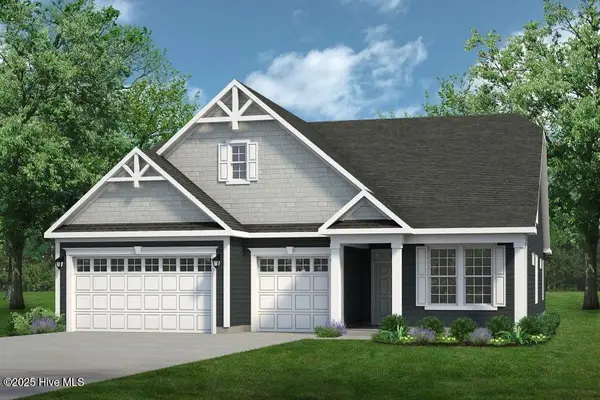 $538,902Active3 beds 3 baths2,326 sq. ft.
$538,902Active3 beds 3 baths2,326 sq. ft.1226 Halter Place Nw, Calabash, NC 28467
MLS# 100540667Listed by: TODAY HOMES REALTY NC INC - New
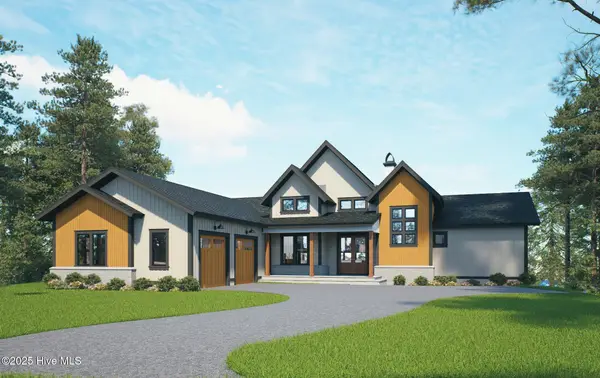 $2,400,000Active4 beds 5 baths4,208 sq. ft.
$2,400,000Active4 beds 5 baths4,208 sq. ft.9 Lake Side Court, Pinehurst, NC 28374
MLS# 100540637Listed by: FORMYDUVAL HOMES REAL ESTATE, LLC 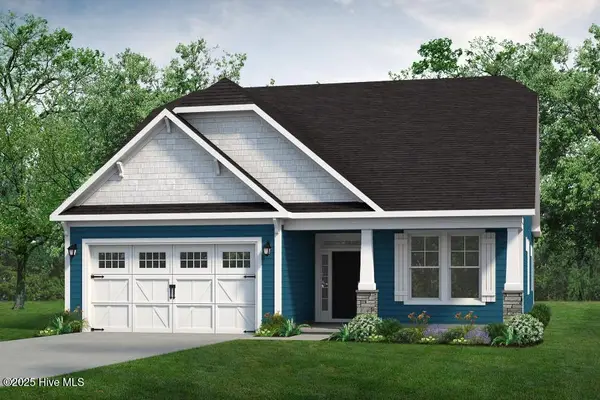 $560,767Pending4 beds 3 baths2,788 sq. ft.
$560,767Pending4 beds 3 baths2,788 sq. ft.1165 Halter Place Nw, Calabash, NC 28467
MLS# 100540578Listed by: TODAY HOMES REALTY NC INC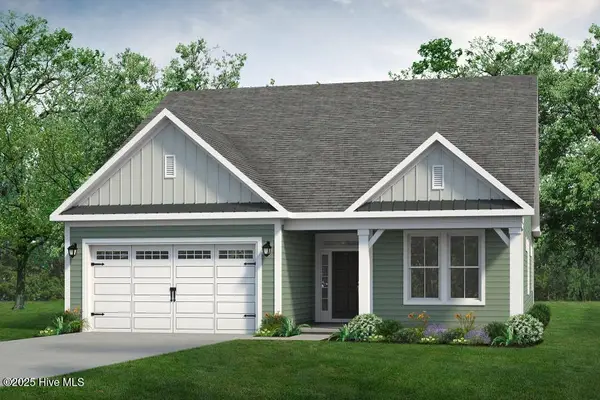 $544,745Pending3 beds 2 baths4,060 sq. ft.
$544,745Pending3 beds 2 baths4,060 sq. ft.1189 Halter Place Nw, Calabash, NC 28467
MLS# 100540555Listed by: TODAY HOMES REALTY NC INC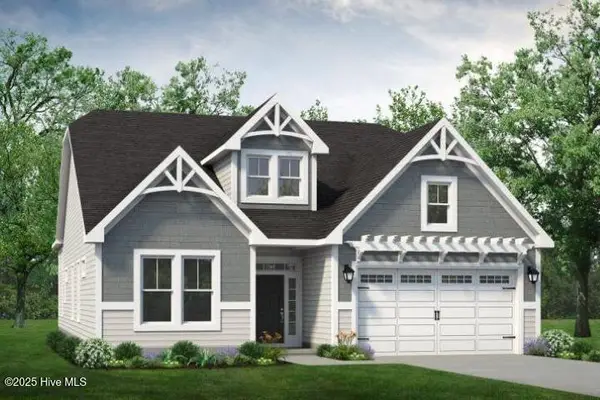 $508,402Pending3 beds 2 baths2,189 sq. ft.
$508,402Pending3 beds 2 baths2,189 sq. ft.1181 Halter Place, Calabash, NC 28467
MLS# 100540560Listed by: TODAY HOMES REALTY NC INC- New
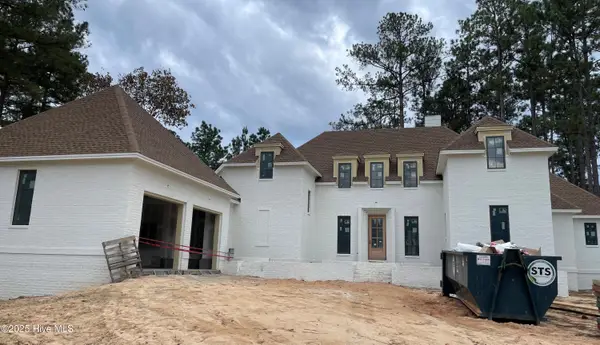 $2,023,445Active4 beds 5 baths4,055 sq. ft.
$2,023,445Active4 beds 5 baths4,055 sq. ft.130 Westwood Road, Pinehurst, NC 28374
MLS# 100540494Listed by: COLONY PARTNERS - New
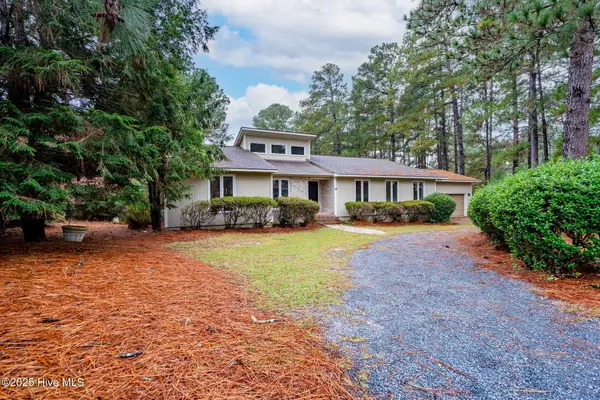 $425,000Active3 beds 3 baths2,292 sq. ft.
$425,000Active3 beds 3 baths2,292 sq. ft.1 Prichard Lane, Pinehurst, NC 28374
MLS# 100540498Listed by: ELITE PROPERTIES & SERVICES 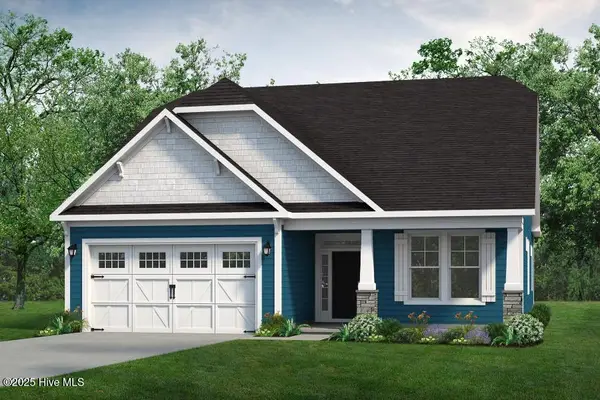 $535,146Pending3 beds 2 baths4,060 sq. ft.
$535,146Pending3 beds 2 baths4,060 sq. ft.1164 Halter Place Nw, Calabash, NC 28467
MLS# 100540540Listed by: TODAY HOMES REALTY NC INC
