450 Spring Lake Drive, Pinehurst, NC 28374
Local realty services provided by:ERA Strother Real Estate
450 Spring Lake Drive,Pinehurst, NC 28374
$479,900
- 4 Beds
- 3 Baths
- 2,422 sq. ft.
- Single family
- Active
Listed by: the gentry team, mark gentry
Office: the gentry team
MLS#:100460783
Source:NC_CCAR
Price summary
- Price:$479,900
- Price per sq. ft.:$198.14
About this home
2 TO 1 BUY DOWN WITH PREFERRED LENDER OR 10K USE AS YOU CHOOSE INCENTIVE! Welcome to this beautifully crafted new home nestled in the Village Acres neighborhood. Step inside to an incredibly open main level featuring durable luxury vinyl plank (LVP) flooring throughout. The spacious living room, complete with a sleek electric fireplace, flows seamlessly into a modern kitchen boasting white wood cabinetry, quartz countertops, a classic subway tile backsplash, island and an adjoining dining area. Just off the living room, enjoy a bright Carolina room with tile flooring and direct access to the back patio, ideal for relaxing with morning coffee. A convenient powder room completes the main level. Upstairs, you'll find a generous primary suite with a ceiling fan, large walk-in closet, and en-suite bath featuring a double vanity, step-in tiled shower, and private commode room. Three additional bedrooms — all with plush carpeting and oversized closets and a full bathroom along with the laundry room are on the upper level. The home is set on a nicely landscaped lot with irrigation system, offering both curb appeal and easy maintenance. Located in a welcoming community ideal for both families and retirees, this home offers easy access to the Village of Pinehurst greenway trails, parks, shopping, and dining. Don't miss the opportunity to make this your home. Transferable Pinehurst CC membership!
Contact an agent
Home facts
- Year built:2024
- Listing ID #:100460783
- Added:547 day(s) ago
- Updated:February 13, 2026 at 11:20 AM
Rooms and interior
- Bedrooms:4
- Total bathrooms:3
- Full bathrooms:2
- Half bathrooms:1
- Living area:2,422 sq. ft.
Heating and cooling
- Cooling:Central Air
- Heating:Electric, Fireplace(s), Heat Pump, Heating
Structure and exterior
- Roof:Composition
- Year built:2024
- Building area:2,422 sq. ft.
- Lot area:0.24 Acres
Schools
- High school:Pinecrest
- Middle school:West Pine Middle
- Elementary school:Pinehurst Elementary
Finances and disclosures
- Price:$479,900
- Price per sq. ft.:$198.14
New listings near 450 Spring Lake Drive
- New
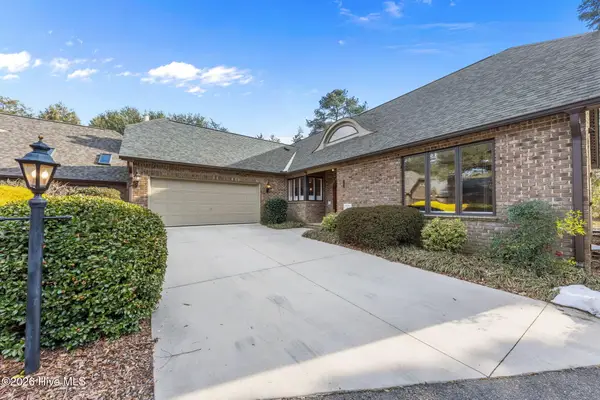 $729,000Active3 beds 2 baths2,762 sq. ft.
$729,000Active3 beds 2 baths2,762 sq. ft.4 Chalford Place, Pinehurst, NC 28374
MLS# 100554014Listed by: CHADHIGBY.COM, LLC 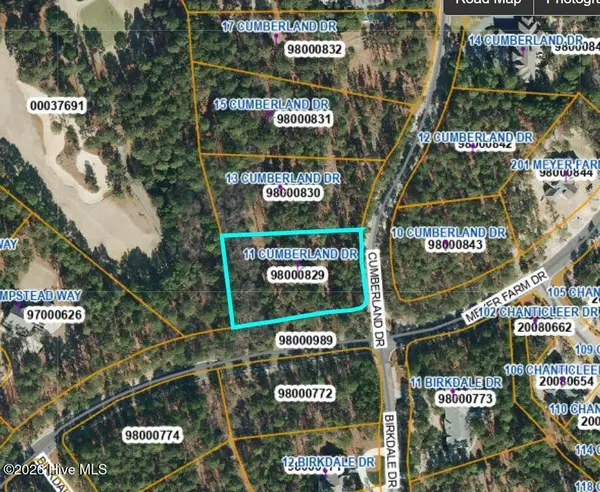 $335,000Pending1.16 Acres
$335,000Pending1.16 Acres11 Cumberland Drive, Pinehurst, NC 28374
MLS# 100553811Listed by: COLONY PARTNERS- New
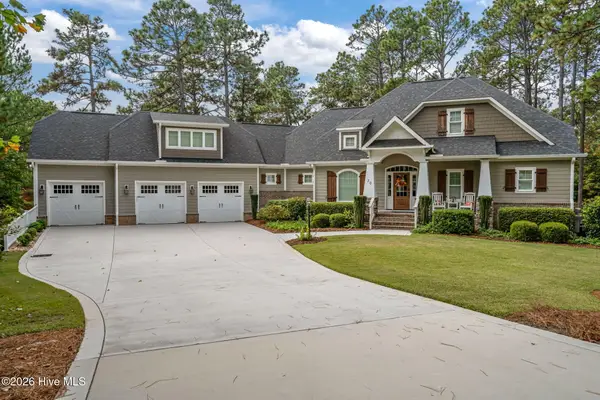 $1,300,000Active4 beds 5 baths3,690 sq. ft.
$1,300,000Active4 beds 5 baths3,690 sq. ft.30 Prestwick Court, Pinehurst, NC 28374
MLS# 100553814Listed by: PINES SOTHEBY'S INTERNATIONAL REALTY - New
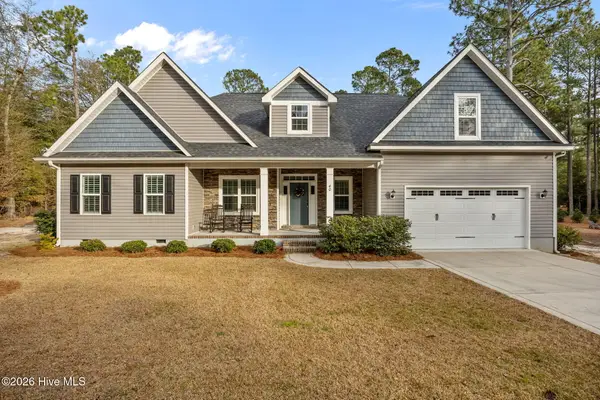 $729,000Active4 beds 3 baths2,409 sq. ft.
$729,000Active4 beds 3 baths2,409 sq. ft.40 Saint Andrews Drive, Pinehurst, NC 28374
MLS# 100553798Listed by: THE GENTRY TEAM - New
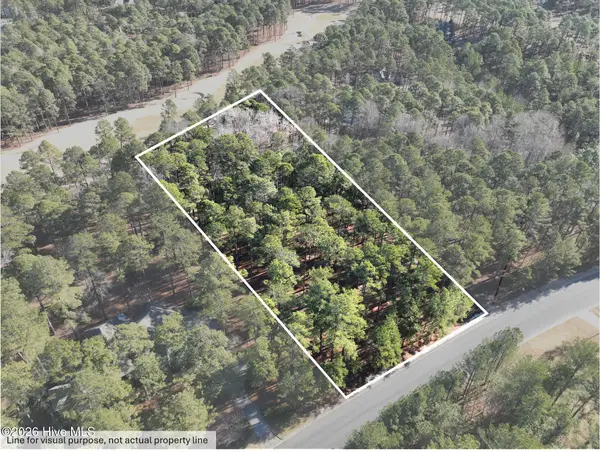 $450,000Active1.36 Acres
$450,000Active1.36 Acres214 Meyer Farm Drive, Pinehurst, NC 28374
MLS# 100553602Listed by: THE GENTRY TEAM 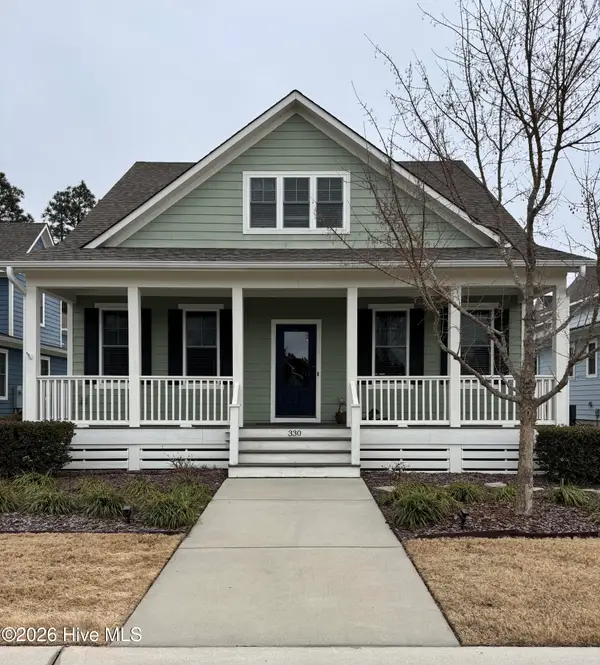 $590,000Pending5 beds 4 baths2,437 sq. ft.
$590,000Pending5 beds 4 baths2,437 sq. ft.330 Manning Square, Southern Pines, NC 28387
MLS# 100553565Listed by: COLDWELL BANKER ADVANTAGE-SOUTHERN PINES- Open Fri, 11am to 2pmNew
 $585,000Active4 beds 4 baths2,789 sq. ft.
$585,000Active4 beds 4 baths2,789 sq. ft.91 Lamplighter Village Drive, Pinehurst, NC 28374
MLS# 100553557Listed by: TAPROOT REALTY GROUP LLC - Open Fri, 11am to 2pmNew
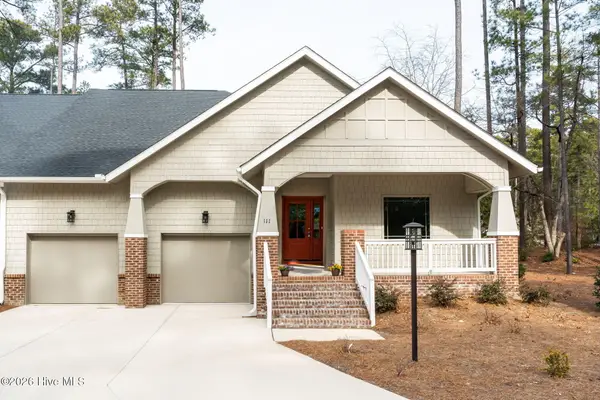 $585,000Active4 beds 4 baths2,767 sq. ft.
$585,000Active4 beds 4 baths2,767 sq. ft.111 Lamplighter Village Drive, Pinehurst, NC 28374
MLS# 100553563Listed by: TAPROOT REALTY GROUP LLC - Open Fri, 11am to 2pmNew
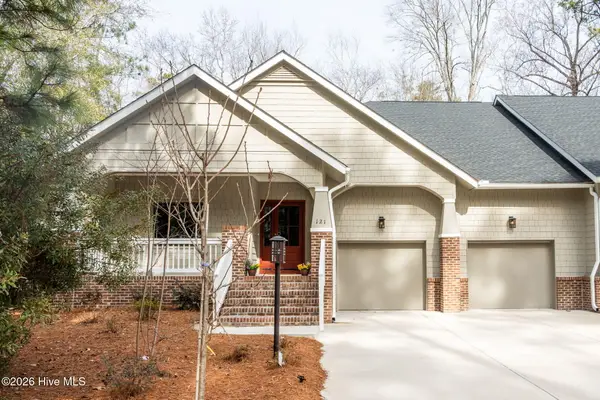 $585,000Active4 beds 4 baths2,777 sq. ft.
$585,000Active4 beds 4 baths2,777 sq. ft.121 Lamplighter Village Drive, Pinehurst, NC 28374
MLS# 100553568Listed by: TAPROOT REALTY GROUP LLC - Open Fri, 11am to 2pmNew
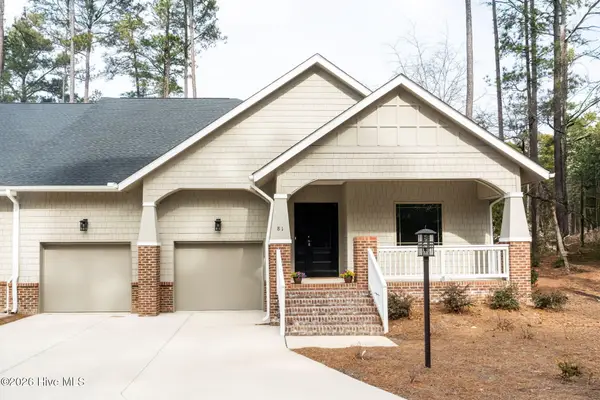 $585,000Active4 beds 4 baths2,708 sq. ft.
$585,000Active4 beds 4 baths2,708 sq. ft.81 Lamplighter Village Drive, Pinehurst, NC 28374
MLS# 100553569Listed by: TAPROOT REALTY GROUP LLC

