47 Kilbride Drive, Pinehurst, NC 28374
Local realty services provided by:ERA Strother Real Estate
Listed by: the gentry team, martha gentry
Office: the gentry team
MLS#:100484586
Source:NC_CCAR
Price summary
- Price:$949,000
- Price per sq. ft.:$212.97
About this home
Enjoy elegant golf course living at its best in this impressive home situated off the 4th green of the Magnolia Course in prestigious, Pinewild Country Club. It offers a lifestyle that the discriminating buyer will appreciate--spacious rooms, most with sweeping golf views, deep crown moldings, high ceilings, hardwood floors, window walls and much more! The foyer entryway has a high ceiling with arched entry into the living room with two-story window wall and beautiful floor to ceiling built-ins across one wall. It opens into a spacious and bright kitchen, breakfast nook and family room with lots of windows. The kitchen features granite counters, cherry cabinets, island with cooktop, double sinks on a second island with breakfast bar, and breakfast nook with bay window. The family room has built-in desk with granite top, cherry cabinets, a fireplace with granite surround framed with columned legs and built-in space for a big-screen TV. It accesses a back Trex deck with built-in benches/railing and gate, and screened porch. A butler's pantry features granite counters, beautiful cabinetry, and wine cooler. A formal dining room has tray ceiling and chair rail trim. An office/study features gorgeous built-in bookcases and cabinetry. The primary suite in this split plan home has a large bedroom, two walk-in closets, en-suite bath with double sink vanity, tiled step in shower, jetted garden tub, and an adjoining sitting room with fireplace. A stairway leads to the lower level with a workshop that has built-in cabinetry, large unfinished storage room and golf cart storage bay with automatic door opener and utility sink. This home is perfect for entertaining! It is a must see to appreciate all it has to offer.
Contact an agent
Home facts
- Year built:1994
- Listing ID #:100484586
- Added:349 day(s) ago
- Updated:January 05, 2026 at 11:12 AM
Rooms and interior
- Bedrooms:3
- Total bathrooms:3
- Full bathrooms:2
- Half bathrooms:1
- Living area:4,456 sq. ft.
Heating and cooling
- Cooling:Central Air
- Heating:Electric, Fireplace(s), Heat Pump, Heating, Propane
Structure and exterior
- Roof:Composition
- Year built:1994
- Building area:4,456 sq. ft.
- Lot area:1.11 Acres
Schools
- High school:Pinecrest
- Middle school:West Pine Middle
- Elementary school:West Pine Elementary
Finances and disclosures
- Price:$949,000
- Price per sq. ft.:$212.97
New listings near 47 Kilbride Drive
- New
 $1,375,000Active4 beds 3 baths3,206 sq. ft.
$1,375,000Active4 beds 3 baths3,206 sq. ft.4 Woodward Place, Pinehurst, NC 28374
MLS# 100547399Listed by: RHODES AND CO LLC - New
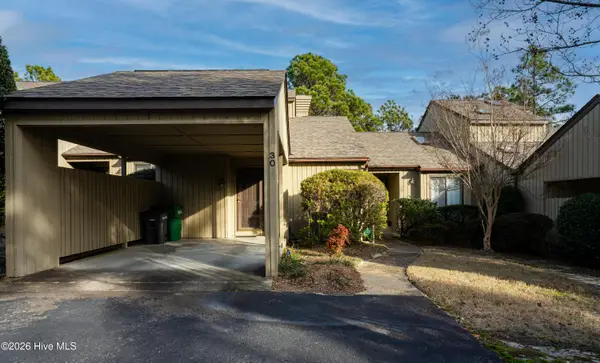 $460,000Active3 beds 3 baths1,618 sq. ft.
$460,000Active3 beds 3 baths1,618 sq. ft.30 Lake Pinehurst Villas Road, Pinehurst, NC 28374
MLS# 100547326Listed by: EXP REALTY 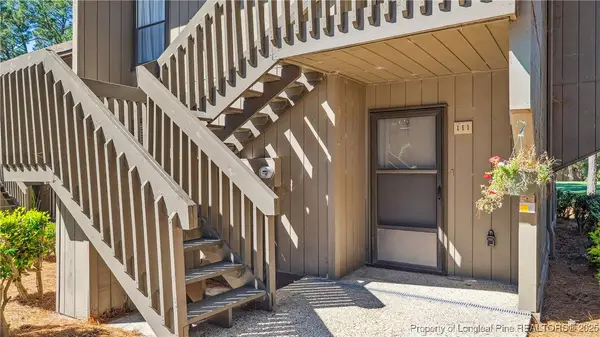 $285,000Active1 beds 1 baths572 sq. ft.
$285,000Active1 beds 1 baths572 sq. ft.115 Beulah Hill Road S #111, Pinehurst, NC 28374
MLS# 752043Listed by: EVERYTHING PINES PARTNERS LLC $285,000Active1 beds 1 baths572 sq. ft.
$285,000Active1 beds 1 baths572 sq. ft.115 Beulah Hill Road S #111, Pinehurst, NC 28374
MLS# 752043Listed by: EVERYTHING PINES PARTNERS LLC- New
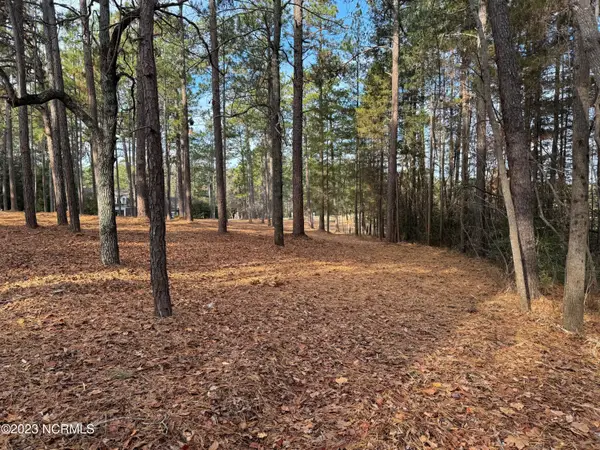 $300,000Active0.97 Acres
$300,000Active0.97 Acres275 Lake Dornoch Drive, Pinehurst, NC 28374
MLS# 100547096Listed by: COLDWELL BANKER ADVANTAGE-SOUTHERN PINES - New
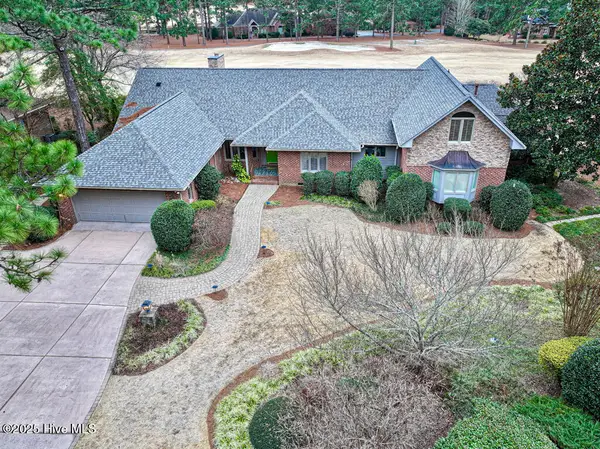 $850,000Active4 beds 4 baths4,328 sq. ft.
$850,000Active4 beds 4 baths4,328 sq. ft.46 Pinebrook Drive, Pinehurst, NC 28374
MLS# 100547086Listed by: COLDWELL BANKER ADVANTAGE-SOUTHERN PINES  $285,000Active1 beds 1 baths572 sq. ft.
$285,000Active1 beds 1 baths572 sq. ft.115 Beulah Hill Road S #111, Pinehurst, NC 28374
MLS# 752043Listed by: EVERYTHING PINES PARTNERS LLC- New
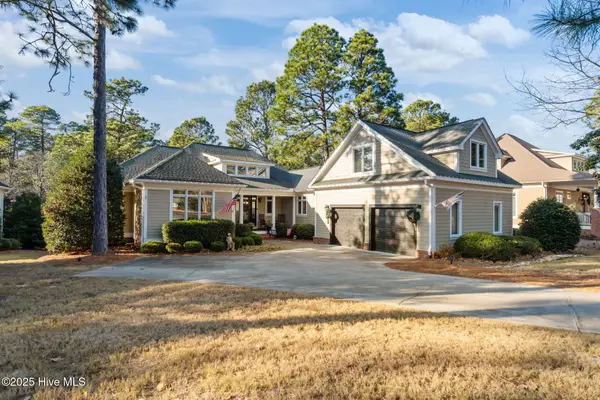 $1,782,000Active5 beds 6 baths6,379 sq. ft.
$1,782,000Active5 beds 6 baths6,379 sq. ft.3 Granville Drive, Pinehurst, NC 28374
MLS# 100546885Listed by: COLONY PARTNERS - New
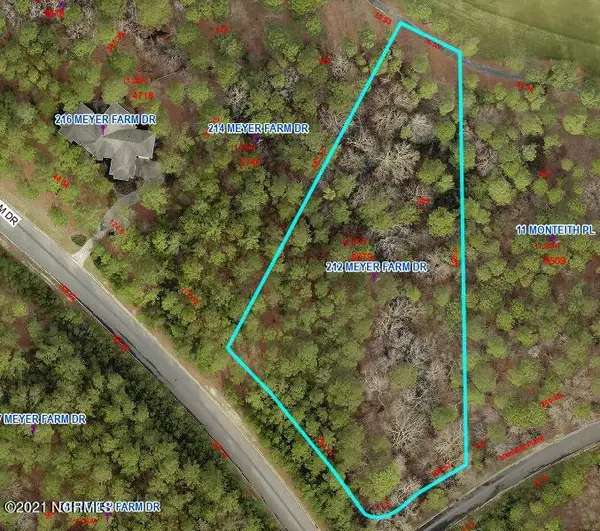 $445,000Active2.31 Acres
$445,000Active2.31 Acres212 Meyer Farm Drive, Pinehurst, NC 28374
MLS# 100546858Listed by: PINES SOTHEBY'S INTERNATIONAL REALTY - New
 $399,900Active3 beds 2 baths1,645 sq. ft.
$399,900Active3 beds 2 baths1,645 sq. ft.215 Merion Circle, Pinehurst, NC 28374
MLS# 100546798Listed by: THOMAS REALTY
