470 Midland Drive, Pinehurst, NC 28374
Local realty services provided by:ERA Strother Real Estate
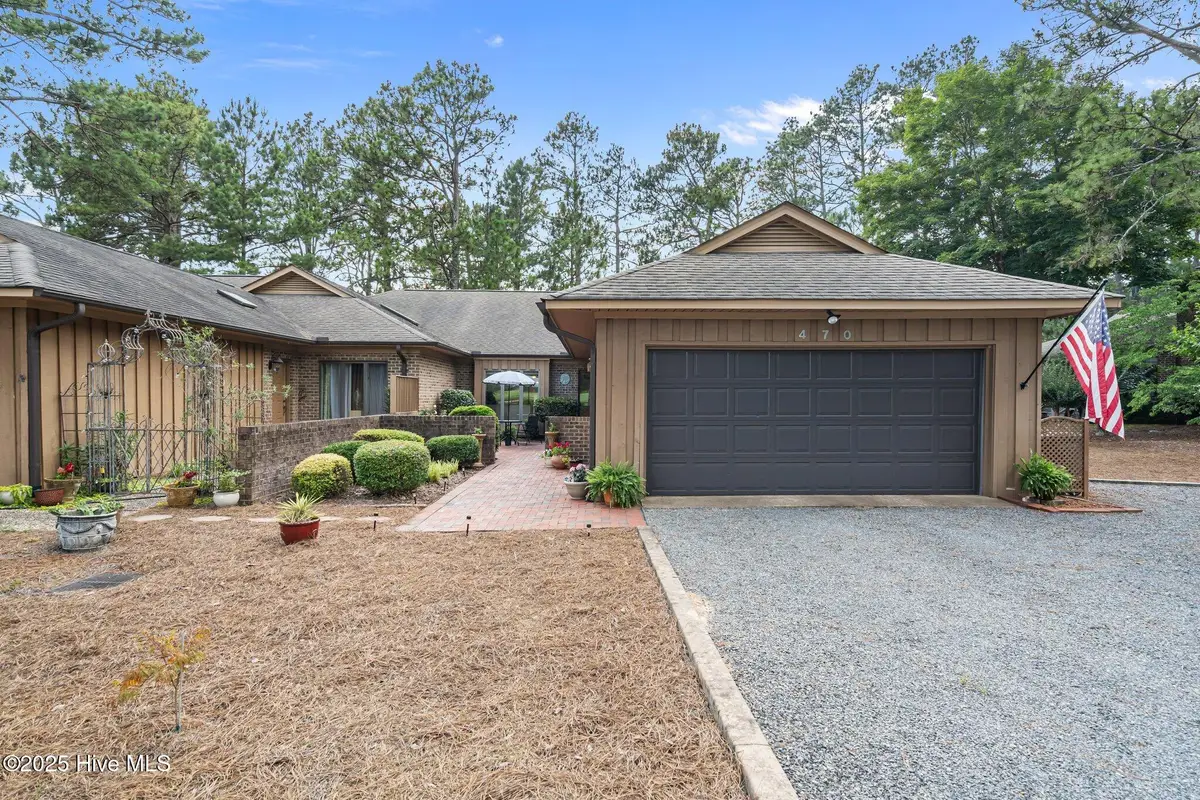
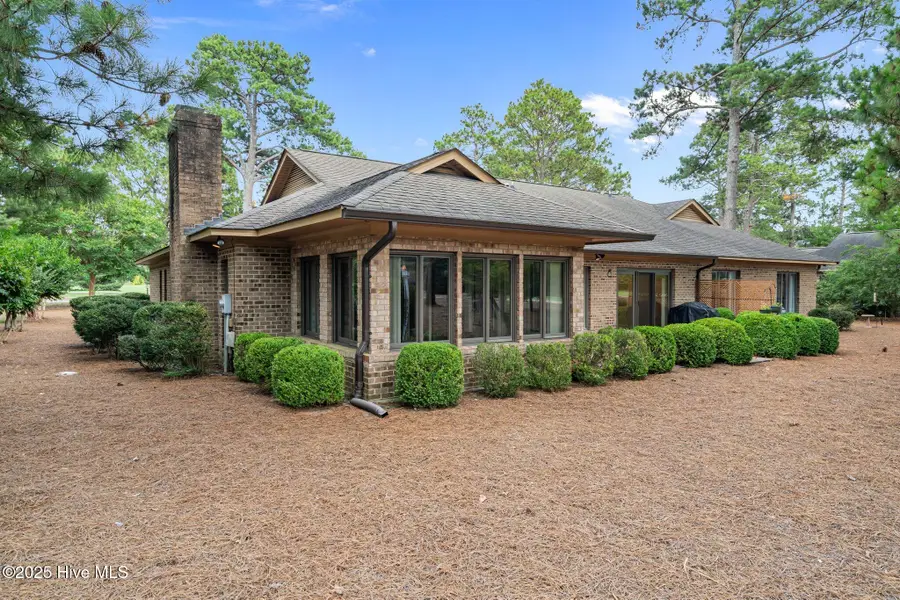
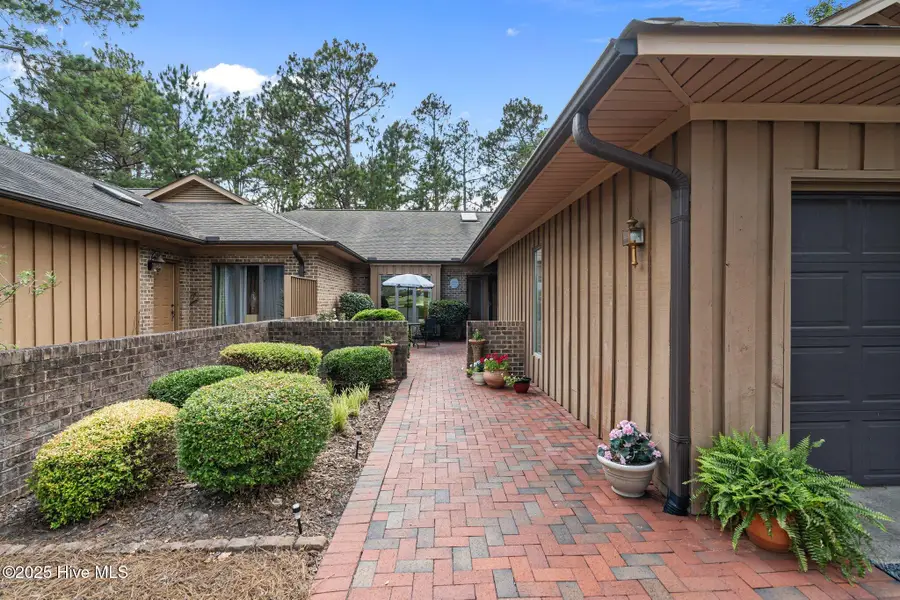
470 Midland Drive,Pinehurst, NC 28374
$455,000
- 2 Beds
- 3 Baths
- 2,268 sq. ft.
- Single family
- Active
Listed by:barbara k klug
Office:pinehurst area realty
MLS#:100516886
Source:NC_CCAR
Price summary
- Price:$455,000
- Price per sq. ft.:$200.62
About this home
The well known real estate adage ''Location Location Location best describes this fabulous new listing in Midland Country Club. Nestled in the middle of expansive golf and water views and only steps from the first tee, clubhouse, dining and pool, this updated and stunning home is a must see. The fully bricked courtyard patio welcomes guests and residents alike in style. Spacious entry foyer opens to a light filled living room with 9' ceilings, skylights and walls of windows overlooking the oversized brick patio and stunning golf views. The master bedroom has been updated with completely remodeled bath with large tile shower and walk-in closet. Guest bedroom has oversize closet and on-suite bath for privacy. Fully remodeled and well planed kitchen boasts white cabinetry, granite, tile back splash, stainless appliances, pantry and breakfast nook with bay window to enjoy gorgeous golf and water views. Dining room welcomes both formal dinner parties or casual gatherings and cookouts that overflow to patio from glass doors. The family room/den w/ fireplace, bar cabinet and half bath serves as great TV room and occasional guest overflow space. Plus a bright and sunny additional perfect for office or Carolina room. Transfer fee of $4000 and monthly fees of A$195/single or A$220/couple includes clubhouse, pool and golf at Midland CC and Knollwood Fairways.
Contact an agent
Home facts
- Year built:1986
- Listing Id #:100516886
- Added:44 day(s) ago
- Updated:August 15, 2025 at 10:12 AM
Rooms and interior
- Bedrooms:2
- Total bathrooms:3
- Full bathrooms:2
- Half bathrooms:1
- Living area:2,268 sq. ft.
Heating and cooling
- Heating:Electric, Heat Pump, Heating
Structure and exterior
- Roof:Architectural Shingle, Composition
- Year built:1986
- Building area:2,268 sq. ft.
- Lot area:0.39 Acres
Schools
- High school:Pinecrest
- Middle school:West Pine
- Elementary school:Pinehurst
Utilities
- Water:County Water, Water Connected
- Sewer:County Sewer, Sewer Connected
Finances and disclosures
- Price:$455,000
- Price per sq. ft.:$200.62
New listings near 470 Midland Drive
- New
 $270,000Active1 beds 1 baths1,040 sq. ft.
$270,000Active1 beds 1 baths1,040 sq. ft.9 Pinehurst Manor Drive #B, Pinehurst, NC 28374
MLS# 748789Listed by: EVERYTHING PINES PARTNERS LLC - New
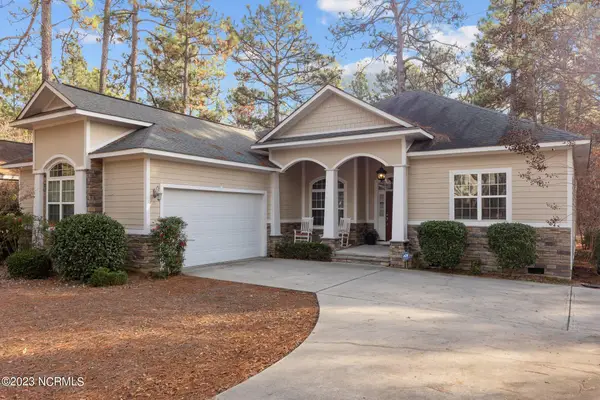 $500,000Active3 beds 2 baths1,805 sq. ft.
$500,000Active3 beds 2 baths1,805 sq. ft.170 Lake Hills Road, Pinehurst, NC 28374
MLS# 100525108Listed by: EVERYTHING PINES PARTNERS LLC - New
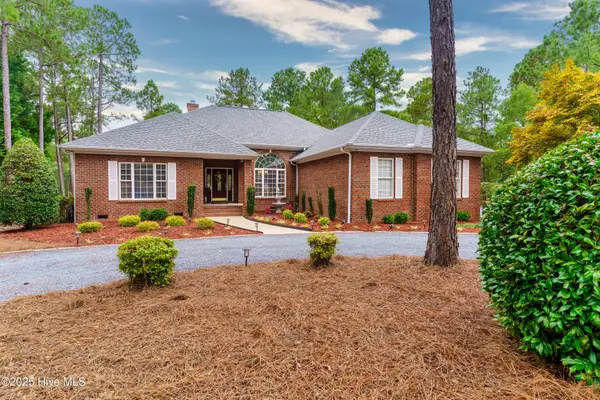 $810,000Active3 beds 4 baths2,672 sq. ft.
$810,000Active3 beds 4 baths2,672 sq. ft.29 Glasgow Drive, Pinehurst, NC 28374
MLS# 100524983Listed by: BETTER HOMES AND GARDENS REAL ESTATE LIFESTYLE PROPERTY PARTNERS - New
 $659,900Active5 beds 4 baths2,851 sq. ft.
$659,900Active5 beds 4 baths2,851 sq. ft.278 Juniper Creek Boulevard, Pinehurst, NC 28374
MLS# 100524861Listed by: COLDWELL BANKER ADVANTAGE-SOUTHERN PINES  $529,078Pending3 beds 3 baths2,568 sq. ft.
$529,078Pending3 beds 3 baths2,568 sq. ft.20 Pin Cherry Lane, Youngsville, NC 27596
MLS# 10115560Listed by: EASTWOOD CONSTRUCTION LLC- New
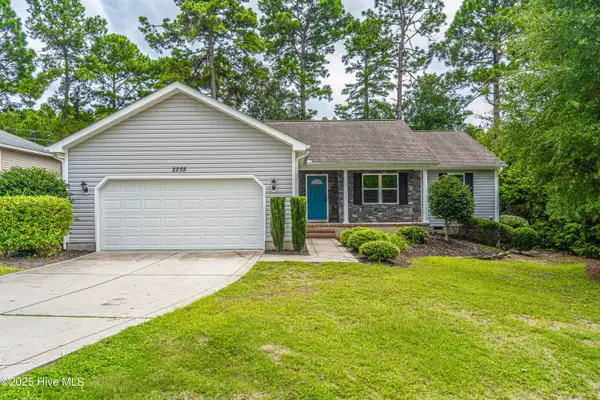 $400,000Active3 beds 2 baths1,688 sq. ft.
$400,000Active3 beds 2 baths1,688 sq. ft.2255 Longleaf Drive W, Pinehurst, NC 28374
MLS# 100524585Listed by: KELLER WILLIAMS PINEHURST - Open Sat, 1 to 3pmNew
 $1,300,000Active5 beds 3 baths2,782 sq. ft.
$1,300,000Active5 beds 3 baths2,782 sq. ft.65 Mccaskill Road E, Pinehurst, NC 28374
MLS# 100524556Listed by: MERIT REAL ESTATE SERVICES - New
 $799,000Active3 beds 4 baths4,146 sq. ft.
$799,000Active3 beds 4 baths4,146 sq. ft.38 Pinebrook Drive, Pinehurst, NC 28374
MLS# 746471Listed by: KELLER WILLIAMS REALTY (PINEHURST) - New
 $474,950Active3 beds 3 baths2,261 sq. ft.
$474,950Active3 beds 3 baths2,261 sq. ft.170 Adams Circle, Pinehurst, NC 28374
MLS# 100524447Listed by: BERKSHIRE HATHAWAY HS PINEHURST REALTY GROUP/PH - Open Sat, 1 to 3pmNew
 $930,000Active4 beds 3 baths4,031 sq. ft.
$930,000Active4 beds 3 baths4,031 sq. ft.115 Lake Forest Drive Sw, Pinehurst, NC 28374
MLS# 100524360Listed by: MEESE PROPERTY GROUP, LLC
