50 Wilson Road, Pinehurst, NC 28374
Local realty services provided by:ERA Strother Real Estate
50 Wilson Road,Pinehurst, NC 28374
$649,000
- 3 Beds
- 3 Baths
- 2,461 sq. ft.
- Single family
- Active
Listed by: charlotte hagan
Office: coldwell banker advantage-southern pines
MLS#:100529576
Source:NC_CCAR
Price summary
- Price:$649,000
- Price per sq. ft.:$263.71
About this home
Elegant Brick Ranch just blocks to the Village of Pinehurst. Discover timeless charm in this expansive, custom-built brick ranch nestled on a beautifully landscaped ¾-acre lot cul-de-sac in Unit 2, just 1 block over from Old Town. Step into a thoughtfully remodeled kitchen featuring a cozy breakfast nook, perfect for morning coffee and casual meals. The spacious family room and formal living room each boast their own fireplace, offering warmth and ambiance throughout the seasons.
Enjoy hosting in the formal dining room, ideal for gatherings and celebrations. The home includes three generously sized bedrooms and two and a half bathrooms, providing comfort and convenience for family and guests alike. Outside, the maintenance-free brick exterior is complemented by a sprawling deck that spans the entire back of the home—an entertainer's dream. A charming brick courtyard with gated entry, double front doors, and a private enclosed porch off the second bedroom add character and functionality. Pinehurst Country Club membership available for transfer, offering access to premier amenities just moments away.
Contact an agent
Home facts
- Year built:1974
- Listing ID #:100529576
- Added:157 day(s) ago
- Updated:February 13, 2026 at 11:20 AM
Rooms and interior
- Bedrooms:3
- Total bathrooms:3
- Full bathrooms:2
- Half bathrooms:1
- Living area:2,461 sq. ft.
Heating and cooling
- Cooling:Central Air, Heat Pump
- Heating:Electric, Heat Pump, Heating
Structure and exterior
- Roof:Composition
- Year built:1974
- Building area:2,461 sq. ft.
- Lot area:0.7 Acres
Schools
- High school:Pinecrest High
- Middle school:West Pine Middle
- Elementary school:Pinehurst Elementary
Utilities
- Water:County Water, Water Connected
- Sewer:Sewer Connected
Finances and disclosures
- Price:$649,000
- Price per sq. ft.:$263.71
New listings near 50 Wilson Road
- New
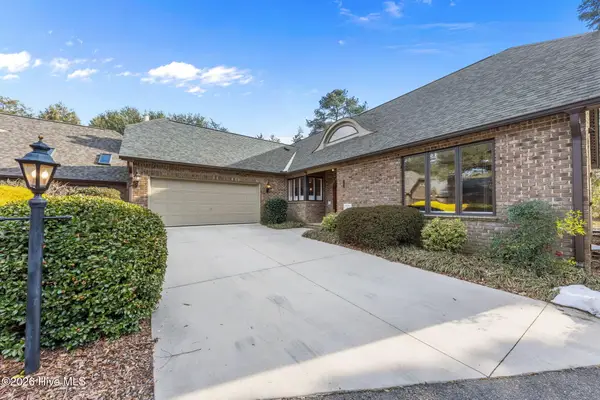 $729,000Active3 beds 2 baths2,762 sq. ft.
$729,000Active3 beds 2 baths2,762 sq. ft.4 Chalford Place, Pinehurst, NC 28374
MLS# 100554014Listed by: CHADHIGBY.COM, LLC 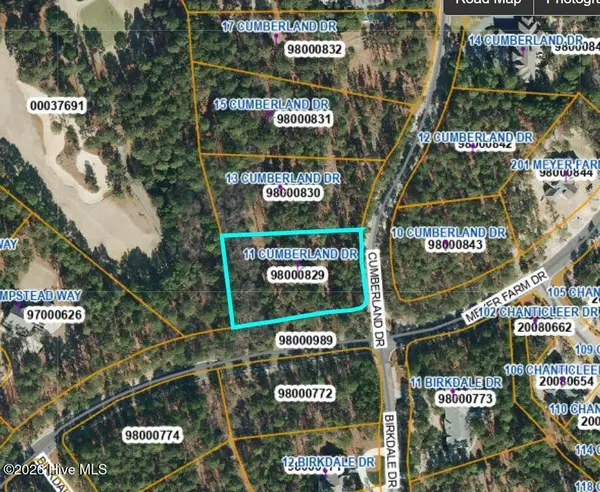 $335,000Pending1.16 Acres
$335,000Pending1.16 Acres11 Cumberland Drive, Pinehurst, NC 28374
MLS# 100553811Listed by: COLONY PARTNERS- New
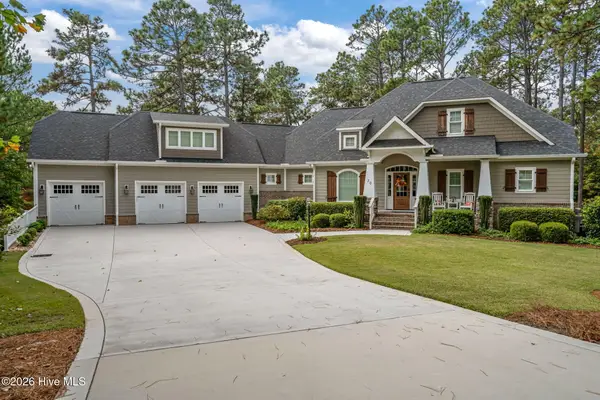 $1,300,000Active4 beds 5 baths3,690 sq. ft.
$1,300,000Active4 beds 5 baths3,690 sq. ft.30 Prestwick Court, Pinehurst, NC 28374
MLS# 100553814Listed by: PINES SOTHEBY'S INTERNATIONAL REALTY - New
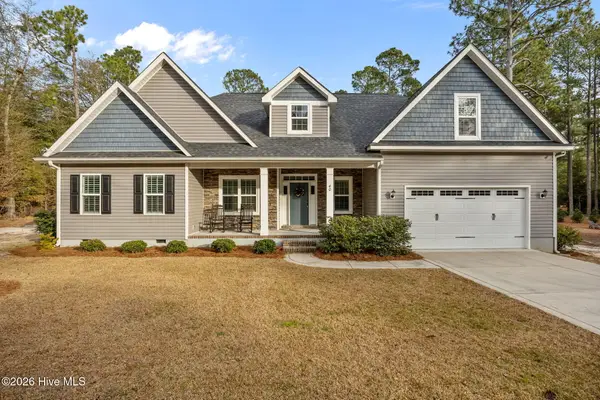 $729,000Active4 beds 3 baths2,409 sq. ft.
$729,000Active4 beds 3 baths2,409 sq. ft.40 Saint Andrews Drive, Pinehurst, NC 28374
MLS# 100553798Listed by: THE GENTRY TEAM - New
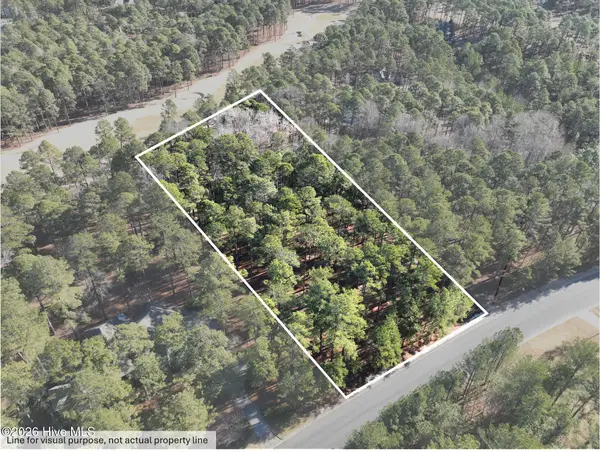 $450,000Active1.36 Acres
$450,000Active1.36 Acres214 Meyer Farm Drive, Pinehurst, NC 28374
MLS# 100553602Listed by: THE GENTRY TEAM 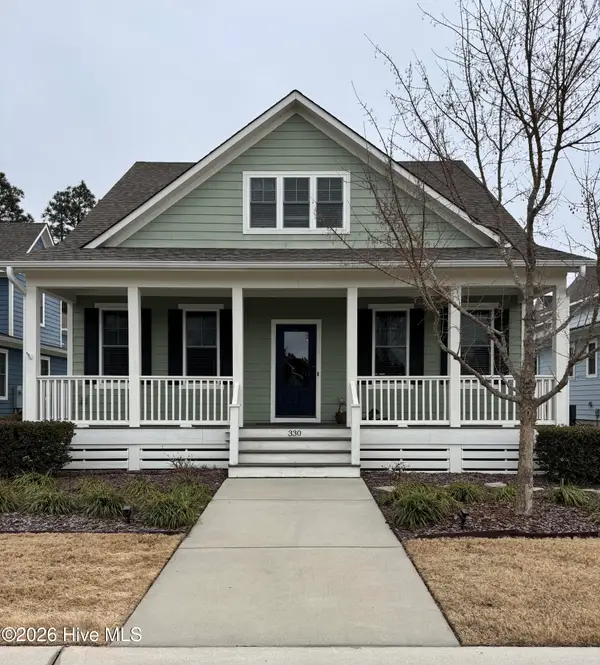 $590,000Pending5 beds 4 baths2,437 sq. ft.
$590,000Pending5 beds 4 baths2,437 sq. ft.330 Manning Square, Southern Pines, NC 28387
MLS# 100553565Listed by: COLDWELL BANKER ADVANTAGE-SOUTHERN PINES- Open Fri, 11am to 2pmNew
 $585,000Active4 beds 4 baths2,789 sq. ft.
$585,000Active4 beds 4 baths2,789 sq. ft.91 Lamplighter Village Drive, Pinehurst, NC 28374
MLS# 100553557Listed by: TAPROOT REALTY GROUP LLC - Open Fri, 11am to 2pmNew
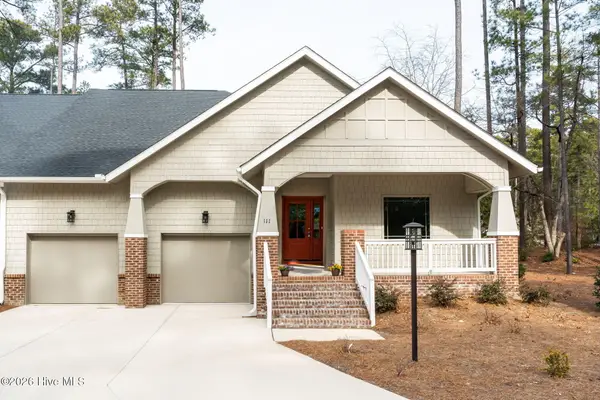 $585,000Active4 beds 4 baths2,767 sq. ft.
$585,000Active4 beds 4 baths2,767 sq. ft.111 Lamplighter Village Drive, Pinehurst, NC 28374
MLS# 100553563Listed by: TAPROOT REALTY GROUP LLC - Open Fri, 11am to 2pmNew
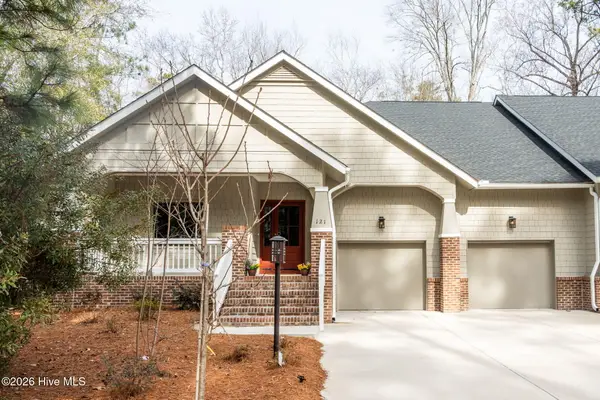 $585,000Active4 beds 4 baths2,777 sq. ft.
$585,000Active4 beds 4 baths2,777 sq. ft.121 Lamplighter Village Drive, Pinehurst, NC 28374
MLS# 100553568Listed by: TAPROOT REALTY GROUP LLC - Open Fri, 11am to 2pmNew
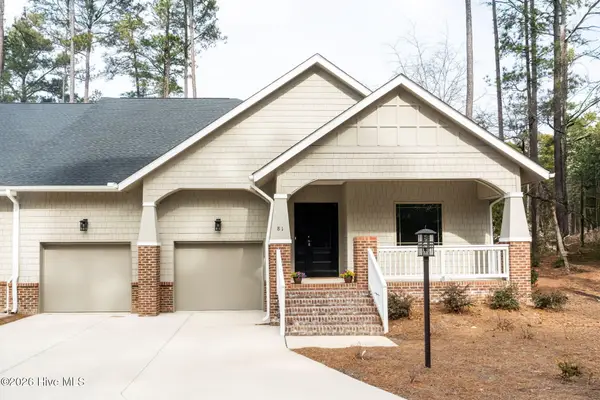 $585,000Active4 beds 4 baths2,708 sq. ft.
$585,000Active4 beds 4 baths2,708 sq. ft.81 Lamplighter Village Drive, Pinehurst, NC 28374
MLS# 100553569Listed by: TAPROOT REALTY GROUP LLC

